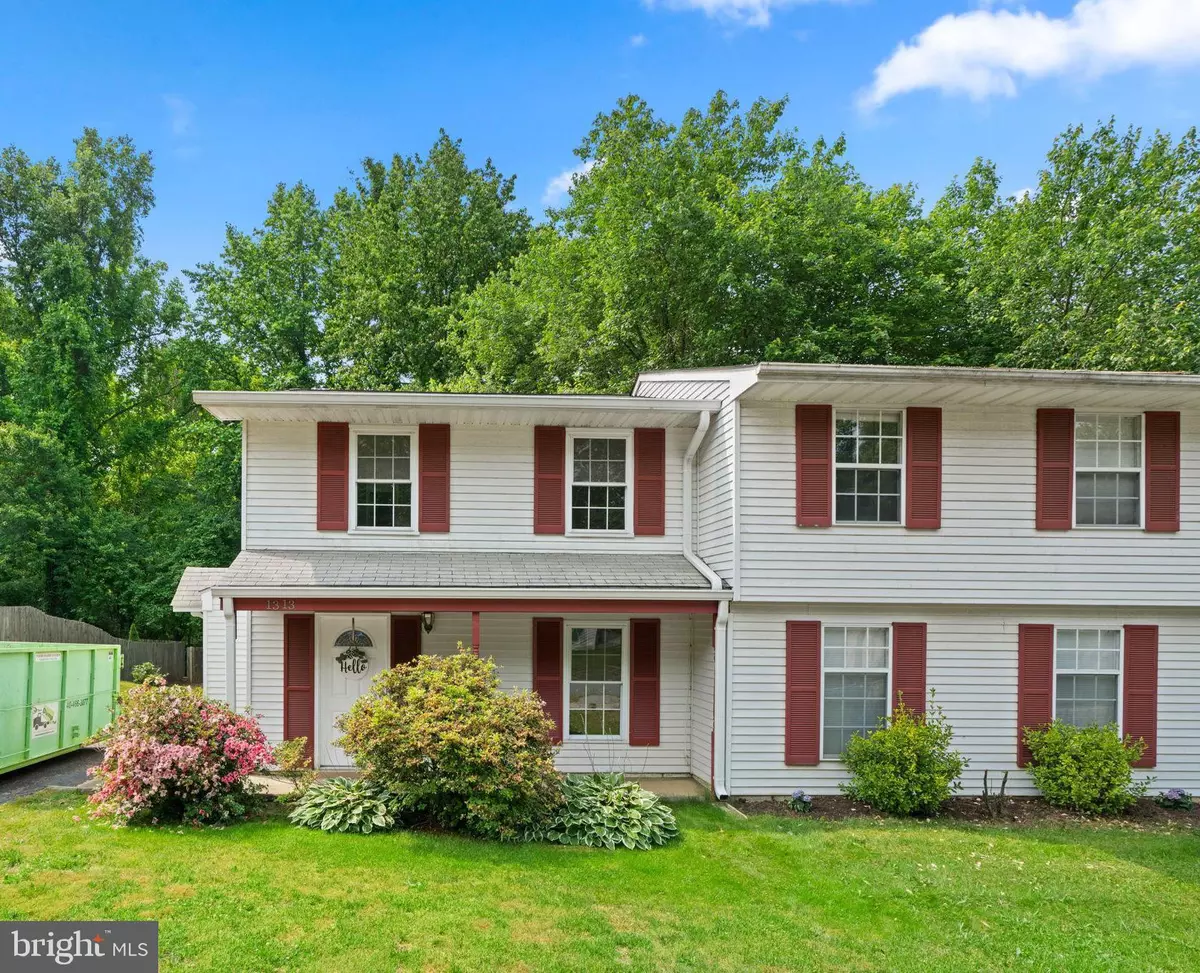$330,000
$310,000
6.5%For more information regarding the value of a property, please contact us for a free consultation.
1313 OLD PINE CT Annapolis, MD 21409
3 Beds
2 Baths
1,020 SqFt
Key Details
Sold Price $330,000
Property Type Single Family Home
Sub Type Twin/Semi-Detached
Listing Status Sold
Purchase Type For Sale
Square Footage 1,020 sqft
Price per Sqft $323
Subdivision Whispering Woods
MLS Listing ID MDAA2060540
Sold Date 06/28/23
Style Colonial
Bedrooms 3
Full Baths 1
Half Baths 1
HOA Fees $25/ann
HOA Y/N Y
Abv Grd Liv Area 1,020
Originating Board BRIGHT
Year Built 1983
Annual Tax Amount $2,629
Tax Year 2023
Lot Size 5,166 Sqft
Acres 0.12
Property Description
WELCOME HOME TO WHISPERING WOODS! Abundant natural light and a versatile design describes this charming duplex offering generous rooms, a covered front porch, a beautifully landscaped yard with partial fencing, a comfortable freshly painted living room, and a dining room accented by chair rail trim with a Pella door walkout to a screened porch. The cook's eat-in kitchen boasts 42” maple soft close cabinetry, ample prep and counter space, crisp white appliances, a pantry, and a double window. Completing the main level is a half bath with a laundry and walkout to the driveway and side yard. Upstairs are the bedrooms including an owner's bedroom with a walk-in closet and a full bath. Drop down ladder leads to an attic for extra storage. Water heater replaced in 2022. Spacious rear and side yards make entertaining easy. Community amenities include playgrounds, free library box, picnic areas and walking/jogging paths. Great address, convenient location close to parks, shopping, restaurants, coffee and Routes 2 and 50, only 10 minutes to historic downtown Annapolis and the Naval Academy. Desirable Broadneck Schools. Don't miss this one!
Location
State MD
County Anne Arundel
Zoning R5
Rooms
Other Rooms Living Room, Dining Room, Primary Bedroom, Bedroom 2, Bedroom 3, Kitchen, Laundry, Full Bath, Half Bath
Interior
Interior Features Attic, Carpet, Combination Kitchen/Dining, Floor Plan - Traditional, Tub Shower, Walk-in Closet(s)
Hot Water Electric
Heating Heat Pump(s)
Cooling Central A/C
Flooring Carpet, Laminated
Equipment Dishwasher, Dryer - Front Loading, Exhaust Fan, Refrigerator, Washer - Front Loading, Water Heater, Built-In Range
Appliance Dishwasher, Dryer - Front Loading, Exhaust Fan, Refrigerator, Washer - Front Loading, Water Heater, Built-In Range
Heat Source Electric
Laundry Main Floor
Exterior
Exterior Feature Porch(es)
Garage Spaces 2.0
Fence Partially
Amenities Available Tot Lots/Playground
Water Access N
Roof Type Asphalt
Accessibility None
Porch Porch(es)
Total Parking Spaces 2
Garage N
Building
Lot Description Rear Yard, SideYard(s)
Story 2
Foundation Slab
Sewer Public Sewer
Water Public
Architectural Style Colonial
Level or Stories 2
Additional Building Above Grade, Below Grade
Structure Type Dry Wall
New Construction N
Schools
Elementary Schools Windsor Farm
Middle Schools Severn River
High Schools Broadneck
School District Anne Arundel County Public Schools
Others
Senior Community No
Tax ID 020392590020060
Ownership Fee Simple
SqFt Source Assessor
Special Listing Condition Standard
Read Less
Want to know what your home might be worth? Contact us for a FREE valuation!

Our team is ready to help you sell your home for the highest possible price ASAP

Bought with Lisa A Barton • Coldwell Banker Realty
GET MORE INFORMATION





