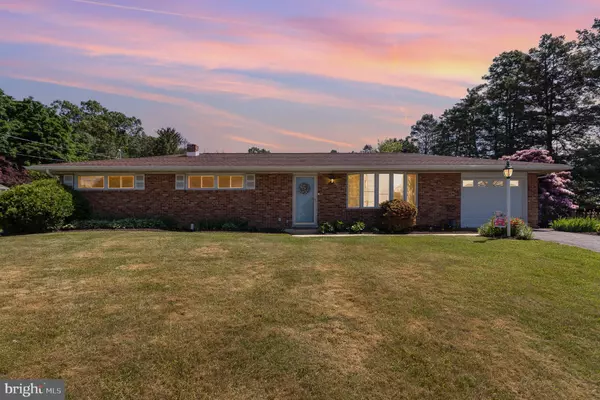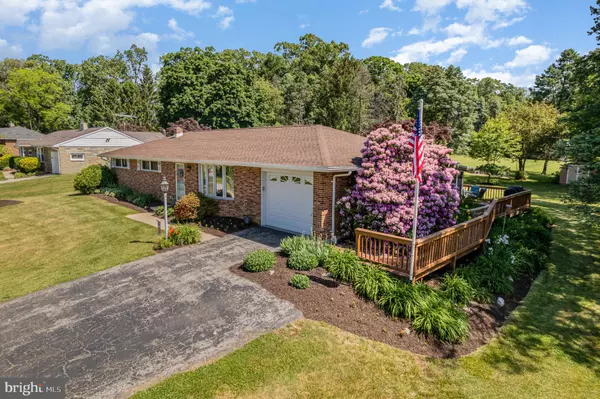$290,000
$264,900
9.5%For more information regarding the value of a property, please contact us for a free consultation.
891 LOCUST GROVE RD York, PA 17402
5 Beds
3 Baths
1,352 SqFt
Key Details
Sold Price $290,000
Property Type Single Family Home
Sub Type Detached
Listing Status Sold
Purchase Type For Sale
Square Footage 1,352 sqft
Price per Sqft $214
Subdivision None Available
MLS Listing ID PAYK2042416
Sold Date 06/29/23
Style Ranch/Rambler
Bedrooms 5
Full Baths 1
Half Baths 2
HOA Y/N N
Abv Grd Liv Area 1,352
Originating Board BRIGHT
Year Built 1966
Annual Tax Amount $4,119
Tax Year 2022
Lot Size 0.450 Acres
Acres 0.45
Property Description
Welcome to 891 Locust Grove Road, a charming 3-bedroom rancher nestled on almost a half acre of land, offering scenic views and a serene atmosphere. With its desirable features and meticulous care, this home is sure to captivate you.
As you approach the property, you'll notice the inviting curb appeal and the convenience of a 1-car garage, providing ample space for your vehicle and additional storage. The flat back yard is a perfect setting for outdoor gatherings and entertaining, offering plenty of room for activities and relaxation.
Step inside, and you'll be greeted by the warmth of the hardwood floors that span throughout the first floor, adding a touch of elegance to the living space. Natural light pours in through large windows, brightening the interior and enhancing the peaceful ambiance.
One of the highlights of this home is the sunroom, a tranquil retreat where you can enjoy the beauty of nature and the changing seasons. Whether you're sipping your morning coffee or unwinding after a long day, this space will quickly become your favorite spot.
The kitchen has been recently renovated, boasting modern appliances, sleek countertops, and ample storage space. It is designed to inspire your culinary creativity and provides the perfect backdrop for preparing delicious meals for family and friends.
The basement has been thoughtfully remodeled, featuring two additional bedrooms and a living/lounge room. This versatile space offers endless possibilities, whether you envision it as a guest suite, a home office, or a recreational area. Additionally, a half bath ensures convenience and functionality. The basement utility room provides abundant storage, allowing you to keep your belongings organized and easily accessible.
Two of the bedrooms on the main floor have been updated with new carpeting, providing a cozy and comfortable environment.
Rest assured, the roof of this home is newer, ensuring your peace of mind and protection from the elements. This property has been meticulously cared for, reflecting the pride of ownership and attention to detail.
Beyond the walls of the house, you'll discover a backyard oasis, complete with a picturesque pond. Whether you're admiring the water's gentle ripples, hosting a barbecue, or simply enjoying the company of loved ones, this outdoor space offers a private sanctuary for relaxation and enjoyment.
Don't miss the opportunity to make 891 Locust Grove Road your new home. With its scenic views, spacious backyard, renovated kitchen, remodeled basement, and meticulous care, this property is ready to welcome you to a life of comfort, tranquility, and unforgettable moments.
Location
State PA
County York
Area Windsor Twp (15253)
Zoning RESIDENTIAL
Rooms
Other Rooms Living Room, Dining Room, Primary Bedroom, Bedroom 2, Bedroom 3, Bedroom 4, Bedroom 5, Kitchen, Family Room, Foyer, Sun/Florida Room, Other, Bathroom 2, Primary Bathroom, Half Bath
Basement Partially Finished
Main Level Bedrooms 3
Interior
Hot Water Natural Gas
Heating Forced Air, Hot Water
Cooling Central A/C
Heat Source Natural Gas
Exterior
Parking Features Garage - Front Entry
Garage Spaces 1.0
Water Access N
Accessibility None
Attached Garage 1
Total Parking Spaces 1
Garage Y
Building
Story 1
Foundation Other
Sewer Public Sewer
Water Public
Architectural Style Ranch/Rambler
Level or Stories 1
Additional Building Above Grade, Below Grade
New Construction N
Schools
School District Red Lion Area
Others
Senior Community No
Tax ID 53-000-JJ-0241-A0-00000
Ownership Fee Simple
SqFt Source Assessor
Acceptable Financing Cash, Conventional, FHA, VA
Listing Terms Cash, Conventional, FHA, VA
Financing Cash,Conventional,FHA,VA
Special Listing Condition Standard
Read Less
Want to know what your home might be worth? Contact us for a FREE valuation!

Our team is ready to help you sell your home for the highest possible price ASAP

Bought with Ryan L Reed • Realty ONE Group Unlimited
GET MORE INFORMATION





