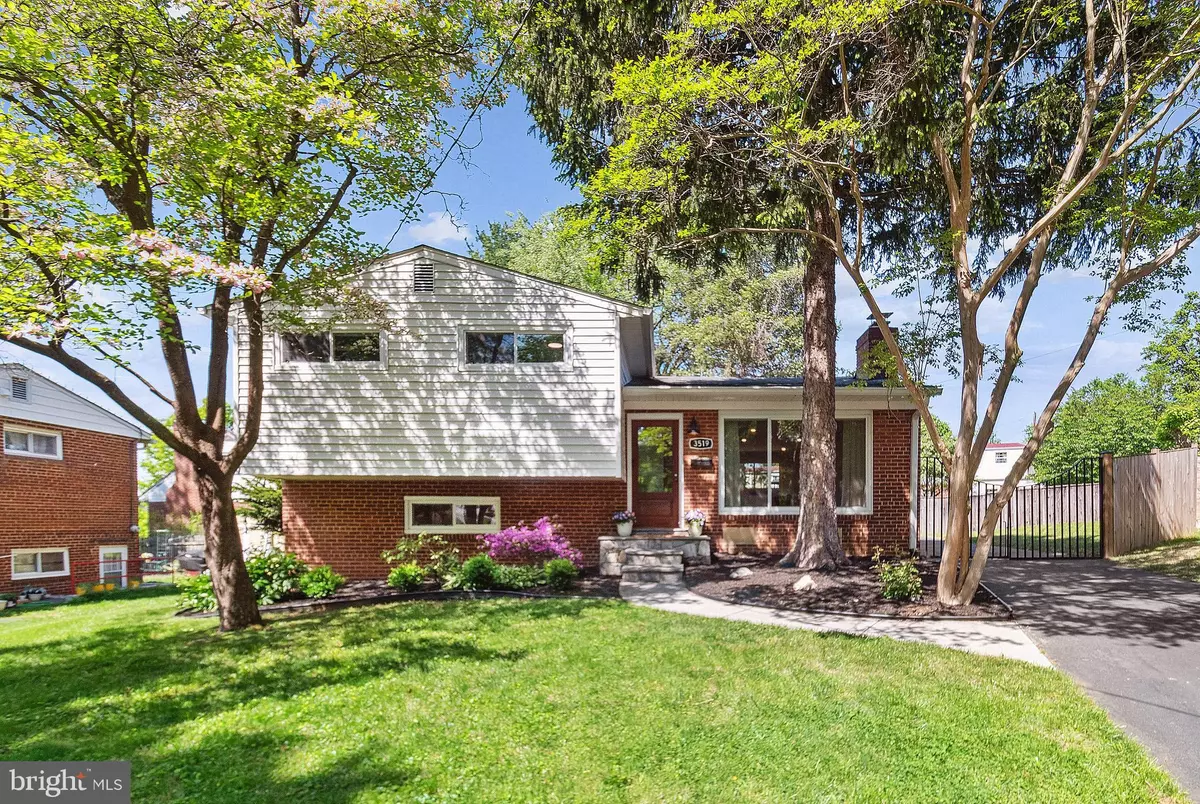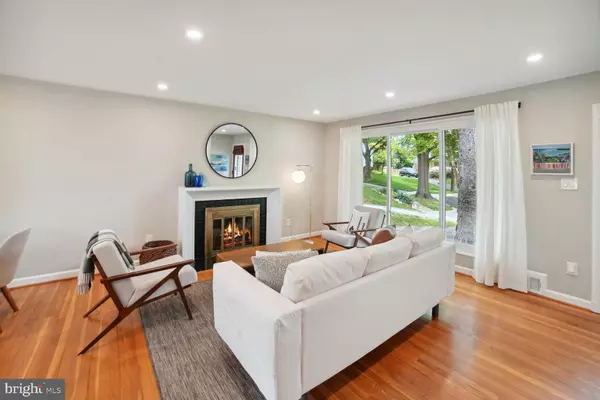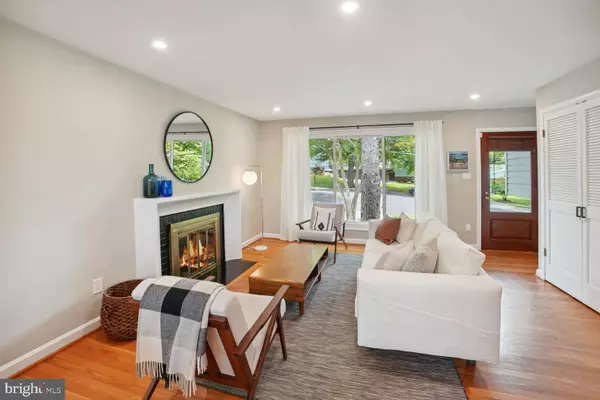$850,000
$765,000
11.1%For more information regarding the value of a property, please contact us for a free consultation.
3519 PLYERS MILL CT Kensington, MD 20895
3 Beds
3 Baths
1,564 SqFt
Key Details
Sold Price $850,000
Property Type Single Family Home
Sub Type Detached
Listing Status Sold
Purchase Type For Sale
Square Footage 1,564 sqft
Price per Sqft $543
Subdivision Kensington
MLS Listing ID MDMC2090992
Sold Date 06/27/23
Style Split Level
Bedrooms 3
Full Baths 3
HOA Y/N N
Abv Grd Liv Area 1,144
Originating Board BRIGHT
Year Built 1956
Annual Tax Amount $6,546
Tax Year 2022
Lot Size 6,041 Sqft
Acres 0.14
Property Description
Location, location, location! Welcome to 3519 Plyers Mill Ct, a beautifully renovated three-bedroom,
three full bath home on a private cul de sac in the heart of the Town of Kensington across from St. Paul
Park. Kensington Parkwood /Walter Johnson schools! This three-level gem offers fabulous, updated
interior spaces ideal for family living and entertaining. The main level has a wonderful open layout and
features a large, light-filled living room with wood burning fireplace, large custom window and recessed lighting, and spacious dining area adjacent to the renovated kitchen. The wall was removed between the original kitchen and dining room to create a spacious kitchen with custom wood cabinetry and a large island with breakfast bar. The warm wood color of the custom kitchen cabinets is complimented by the gorgeous solid surface countertops and tile backsplash. A door from the kitchen and dining area leads directly to a private rear patio, perfect for outdoor dining. The upper level includes three bedrooms including a king bed-sized primary bedroom with custom cedar closet design and en suite bath with stunning custom tilework and a renovated full hall bath. There are gleaming, refinished hardwood floors on the main and uppers levels. The partially above grade lower level features a fabulous family room with wood burning stove, recessed lighting, full renovated bath with custom tile and shower, and laundry/utility/storage room with front loading Samsung front loading washer and dryer and door to the backyard. This home has great closet space including large front coat closet, deep linen closet, and custom full wall of cedar closets in two bedrooms. Other special features include custom interior doors, new light fixtures, and Lutron light dimmable light switches throughout. The private backyard has been re landscaped and includes a spacious concrete patio perfect for summer barbeques or gathering around a firepit on a chilly evening, large grassy play area, and fenced section of driveway. Ideal location! Walk across the street to St Paul Park! Walk to the heart of Kensington's historic district and its weekly farmer's market, restaurants, shops, new Babycat brewery, multiple parks, Noyes Children's Library, and the MARC train station. Close to two Metro stops,I-495, NIH/Walter Reed, downtown Bethesda, bustling Pike and Rose, and upcoming Chevy Chase Lake shopping/dining districts. The Town of Kensington is known for its warm, welcoming town events including multiple annual festivals, Food Truck nights, holiday Light up KTown, Town birthday events, movie nights in St. Paul Park, concerts in the park, Fourth of July bike parade, Labor Day parade and more! This home checks all the boxes- a renovated home in an ideal location in a charming historic town so close to everything! You will love living in this special home and neighborhood!
Location
State MD
County Montgomery
Zoning R60
Rooms
Other Rooms Living Room, Dining Room, Primary Bedroom, Bedroom 2, Bedroom 3, Kitchen, Family Room, Laundry, Utility Room, Bathroom 2, Bathroom 3, Primary Bathroom
Basement Fully Finished, Outside Entrance, Walkout Level
Interior
Interior Features Cedar Closet(s), Floor Plan - Open, Kitchen - Gourmet, Kitchen - Island, Recessed Lighting, Stove - Wood, Upgraded Countertops, Wood Floors, Primary Bath(s)
Hot Water Natural Gas
Heating Forced Air
Cooling Central A/C
Flooring Hardwood, Carpet
Fireplaces Number 2
Fireplaces Type Mantel(s), Wood
Equipment Built-In Microwave, Built-In Range, Dishwasher, Disposal, Dryer - Front Loading, Refrigerator, Washer - Front Loading
Fireplace Y
Window Features Double Pane,Energy Efficient
Appliance Built-In Microwave, Built-In Range, Dishwasher, Disposal, Dryer - Front Loading, Refrigerator, Washer - Front Loading
Heat Source Natural Gas
Exterior
Exterior Feature Patio(s)
Garage Spaces 4.0
Fence Partially
Water Access N
Roof Type Architectural Shingle
Accessibility Other
Porch Patio(s)
Total Parking Spaces 4
Garage N
Building
Lot Description Cul-de-sac, Landscaping
Story 3
Foundation Concrete Perimeter
Sewer Public Sewer
Water Public
Architectural Style Split Level
Level or Stories 3
Additional Building Above Grade, Below Grade
New Construction N
Schools
Elementary Schools Kensington Parkwood
Middle Schools North Bethesda
High Schools Walter Johnson
School District Montgomery County Public Schools
Others
Senior Community No
Tax ID 161301019802
Ownership Fee Simple
SqFt Source Assessor
Special Listing Condition Standard
Read Less
Want to know what your home might be worth? Contact us for a FREE valuation!

Our team is ready to help you sell your home for the highest possible price ASAP

Bought with Brian W Lumpkin • Compass
GET MORE INFORMATION





