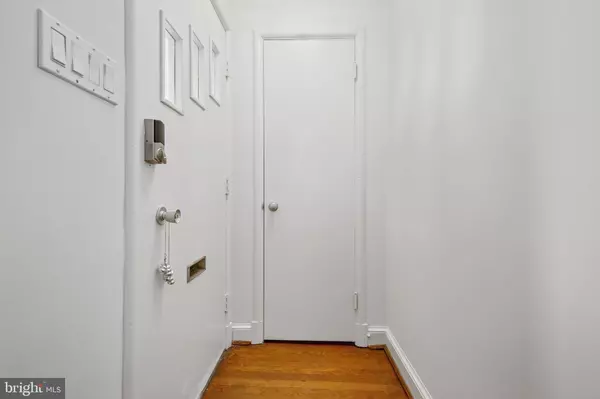$780,000
$799,900
2.5%For more information regarding the value of a property, please contact us for a free consultation.
5612 MASSACHUSETTS AVE Bethesda, MD 20816
3 Beds
3 Baths
1,765 SqFt
Key Details
Sold Price $780,000
Property Type Single Family Home
Sub Type Detached
Listing Status Sold
Purchase Type For Sale
Square Footage 1,765 sqft
Price per Sqft $441
Subdivision Mass Ave Hills
MLS Listing ID MDMC2085894
Sold Date 06/28/23
Style Ranch/Rambler
Bedrooms 3
Full Baths 2
Half Baths 1
HOA Y/N N
Abv Grd Liv Area 1,413
Originating Board BRIGHT
Year Built 1951
Annual Tax Amount $8,046
Tax Year 2023
Lot Size 7,500 Sqft
Acres 0.17
Property Description
Location, location, location! Welcome to 5612 Massachusetts Ave, a beautiful single family home close to EVERYTHING! The brick rambler style home sits back from the street on a lot over 7,500 sq ft. When you enter the front door you are greeted by a foyer with a coat closet. From the foyer you will discover a generous sized living room and dining room combination. Natural light fills both areas from a plethora of windows. Please take note of the solid hardwood floors found throughout the first level of the home. You will also find a cozy wood burning fireplace in the living room making the space perfect for entertaining family and friends. The kitchen boasts new countertops and stainless steel appliances. There is an exit to the covered rear porch from the kitchen. The house has a total of three large bedrooms. The primary bedroom is in the front of the house with an updated primary bathroom. There is a hall bath that serves the additional two bedrooms. The attic has pull down stairs and allows for additional storage. Please take the stairs to the lower level where you find a finished flex room with a powder room, laundry and mechanical closet. The oversized 1 car garage offers plenty of additional storage or possibly an area for an expansion of the home's square feet. Montgomery County School Assignments are: Wood Acres ES, Thomas Pyle MS, and Walt Whitman HS. This house is mere minutes to Washington DC, The Crescent Trail, Downtown Bethesda, and N VA! Hurry, if you want to make this house your home!
Location
State MD
County Montgomery
Zoning R60
Rooms
Other Rooms Living Room, Dining Room, Kitchen, Laundry
Basement Connecting Stairway
Main Level Bedrooms 3
Interior
Interior Features Dining Area, Primary Bath(s), Combination Dining/Living, Entry Level Bedroom, Kitchen - Galley
Hot Water Natural Gas
Heating Heat Pump(s)
Cooling Heat Pump(s)
Flooring Hardwood
Fireplaces Number 1
Equipment Stove, Microwave, Refrigerator, Dishwasher, Disposal, Dryer, Washer
Fireplace Y
Appliance Stove, Microwave, Refrigerator, Dishwasher, Disposal, Dryer, Washer
Heat Source Electric
Laundry Lower Floor
Exterior
Exterior Feature Patio(s)
Parking Features Garage - Front Entry
Garage Spaces 3.0
Water Access N
Accessibility None
Porch Patio(s)
Attached Garage 1
Total Parking Spaces 3
Garage Y
Building
Story 2
Foundation Other
Sewer Public Sewer
Water Public
Architectural Style Ranch/Rambler
Level or Stories 2
Additional Building Above Grade, Below Grade
New Construction N
Schools
School District Montgomery County Public Schools
Others
Senior Community No
Tax ID 160700615166
Ownership Fee Simple
SqFt Source Assessor
Special Listing Condition Standard
Read Less
Want to know what your home might be worth? Contact us for a FREE valuation!

Our team is ready to help you sell your home for the highest possible price ASAP

Bought with Shaila S Sharmeen • HomeSmart

GET MORE INFORMATION





