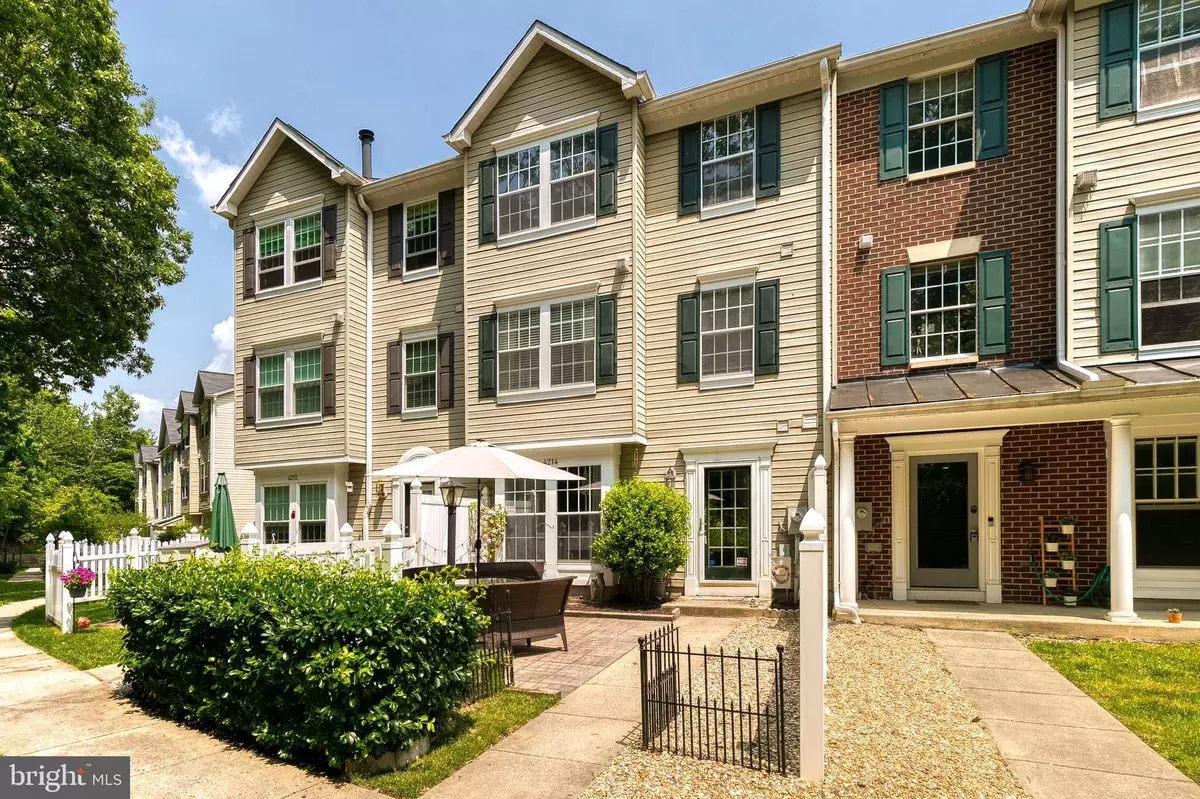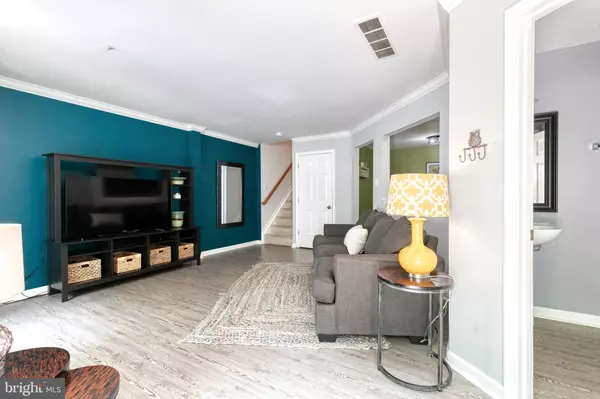$275,000
$260,000
5.8%For more information regarding the value of a property, please contact us for a free consultation.
4214 MAPLE PATH CIR #36 Nottingham, MD 21236
3 Beds
3 Baths
1,607 SqFt
Key Details
Sold Price $275,000
Property Type Condo
Sub Type Condo/Co-op
Listing Status Sold
Purchase Type For Sale
Square Footage 1,607 sqft
Price per Sqft $171
Subdivision The Village Southfield
MLS Listing ID MDBC2068224
Sold Date 06/28/23
Style Contemporary
Bedrooms 3
Full Baths 2
Half Baths 1
Condo Fees $237/mo
HOA Y/N N
Abv Grd Liv Area 1,607
Originating Board BRIGHT
Year Built 1995
Annual Tax Amount $3,280
Tax Year 2022
Property Description
We are in receipt of offers and setting an offer deadline set for Sunday May 28th at 5pm. This lovely condo/townhome is perfectly located in The Villages of Southfield and is in wonderful, move-in condition. The front entry faces a peaceful wooded area so you can enjoy tranquility as you sit on enjoy the front patio! As you enter the home, you’ll find a nicely sized living room with newly installed LVP flooring and a sizable eat-in kitchen with updated cabinets and stainless appliances. Upstairs on the first bedroom level are two nicely sized bedrooms, laundry room and a full bath. The upper level greets you with a spacious primary suite spanning the full footprint of the home, offering brand new carpet! The en suite primary bathroom offers a soaking tub and separate stand up shower, beautiful subway tiling and updated vanity. New water heater was installed in 2022. Home has been very well maintained and updated! Some furniture to convey, please inquire! Great location just off of I- 95 and Perry Hall Blvd. Enjoy all of the amenities the area has to offer including The Avenue at White Marsh, White Marsh Mall, Honeygo Park and so much more! This is a must see!!
Location
State MD
County Baltimore
Zoning R
Interior
Interior Features Carpet, Ceiling Fan(s), Family Room Off Kitchen, Kitchen - Eat-In, Primary Bath(s), Walk-in Closet(s)
Hot Water Electric
Heating Heat Pump(s)
Cooling Central A/C
Flooring Carpet, Luxury Vinyl Plank, Ceramic Tile
Equipment Dishwasher, Dryer, Exhaust Fan, Refrigerator, Washer, Built-In Microwave
Fireplace N
Appliance Dishwasher, Dryer, Exhaust Fan, Refrigerator, Washer, Built-In Microwave
Heat Source Electric
Laundry Has Laundry, Upper Floor
Exterior
Exterior Feature Patio(s)
Garage Spaces 1.0
Fence Privacy
Amenities Available Other, Common Grounds
Water Access N
View Trees/Woods
Accessibility Other
Porch Patio(s)
Total Parking Spaces 1
Garage N
Building
Lot Description Backs to Trees
Story 3
Foundation Slab
Sewer Public Sewer
Water Public
Architectural Style Contemporary
Level or Stories 3
Additional Building Above Grade, Below Grade
New Construction N
Schools
School District Baltimore County Public Schools
Others
Pets Allowed Y
HOA Fee Include Common Area Maintenance,Ext Bldg Maint,Road Maintenance,Sewer,Snow Removal,Water,Trash
Senior Community No
Tax ID 04112200023960
Ownership Condominium
Acceptable Financing Cash, Conventional, FHA, VA, Other
Listing Terms Cash, Conventional, FHA, VA, Other
Financing Cash,Conventional,FHA,VA,Other
Special Listing Condition Standard
Pets Allowed No Pet Restrictions
Read Less
Want to know what your home might be worth? Contact us for a FREE valuation!

Our team is ready to help you sell your home for the highest possible price ASAP

Bought with Non Member • Non Subscribing Office

GET MORE INFORMATION





