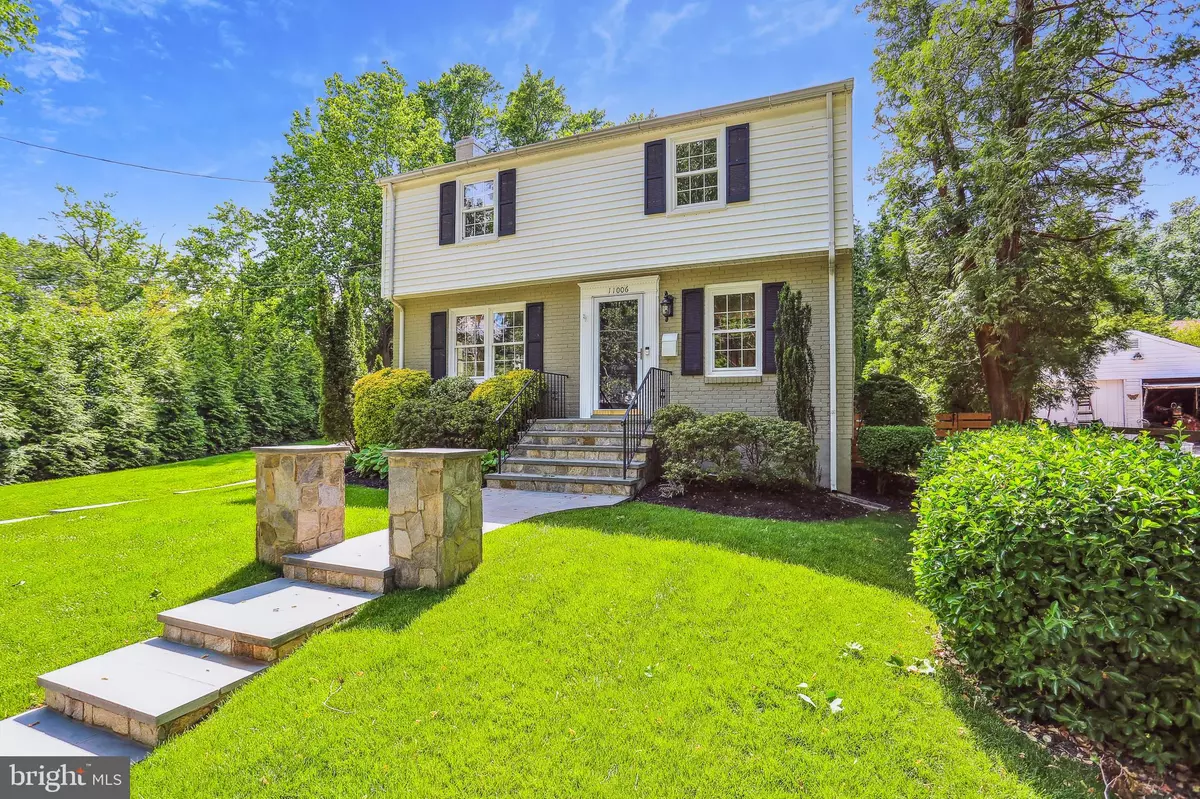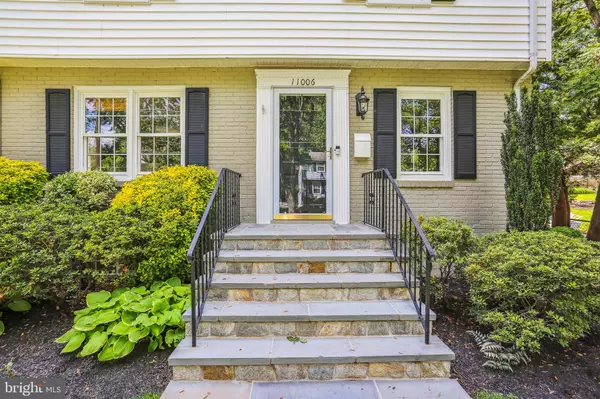$717,000
$675,000
6.2%For more information regarding the value of a property, please contact us for a free consultation.
11006 HARRIET LN Kensington, MD 20895
4 Beds
2 Baths
1,665 SqFt
Key Details
Sold Price $717,000
Property Type Single Family Home
Sub Type Detached
Listing Status Sold
Purchase Type For Sale
Square Footage 1,665 sqft
Price per Sqft $430
Subdivision North Kensington
MLS Listing ID MDMC2095242
Sold Date 06/26/23
Style Colonial
Bedrooms 4
Full Baths 2
HOA Y/N N
Abv Grd Liv Area 1,224
Originating Board BRIGHT
Year Built 1950
Annual Tax Amount $5,660
Tax Year 2022
Lot Size 6,693 Sqft
Acres 0.15
Property Description
A unique offering in sought after Kensington lends itself to modern living as well as high functioning investment. A traditional colonial home that's been renovated top to bottom is bolstered by the two car detached garage with loft studio space (440sqft) above - HVAC and electric are already in place. A multi functional use, this lofted space has its own access off the driveway. Currently used as a perfect work from home space, it could easily be converted to an in-law suite or subsidize your mortgage by creating an accessory dwelling unit.
Greeted by a tasteful blend of hardscaped retaining walls and pathways along with the lush landscaping, the curb appeal is serene. The main home opens to a comfortable living room highlighted by its natural light and hardwood floors. Move into the entertainment side of the home and a modern open concept kitchen flows into the dining space seated for 6. The kitchen features solid maple cabinets, granite countertops, stainless steel appliances, and ceramic tile floor. Upstairs you'll find three bedrooms and a full renovated bath. The lower level expands the finished recreation space, has the second fully renovated bath with walk-in glass door shower, and excellent storage. Step outside to a spacious new trex deck and completely private backyard. Green giants surround your yard creating a lush paradise.
Location
State MD
County Montgomery
Zoning R60
Rooms
Basement Fully Finished
Interior
Interior Features Floor Plan - Open, Wood Floors, Kitchen - Gourmet, Recessed Lighting, Upgraded Countertops
Hot Water Natural Gas
Heating Central
Cooling Central A/C
Flooring Hardwood
Equipment Dishwasher, Disposal, Water Heater, Dryer, Extra Refrigerator/Freezer, Microwave, Oven - Double, Refrigerator, Stainless Steel Appliances
Fireplace N
Appliance Dishwasher, Disposal, Water Heater, Dryer, Extra Refrigerator/Freezer, Microwave, Oven - Double, Refrigerator, Stainless Steel Appliances
Heat Source Natural Gas
Laundry Basement
Exterior
Exterior Feature Deck(s)
Parking Features Oversized, Garage - Front Entry
Garage Spaces 2.0
Water Access N
Accessibility Other
Porch Deck(s)
Total Parking Spaces 2
Garage Y
Building
Lot Description Landscaping
Story 2
Foundation Other
Sewer Public Sewer
Water Public
Architectural Style Colonial
Level or Stories 2
Additional Building Above Grade, Below Grade
New Construction N
Schools
Elementary Schools Rock View
Middle Schools Newport Mill
High Schools Albert Einstein
School District Montgomery County Public Schools
Others
Senior Community No
Tax ID 161301132327
Ownership Fee Simple
SqFt Source Assessor
Special Listing Condition Standard
Read Less
Want to know what your home might be worth? Contact us for a FREE valuation!

Our team is ready to help you sell your home for the highest possible price ASAP

Bought with Janice A Pouch • Compass
GET MORE INFORMATION




