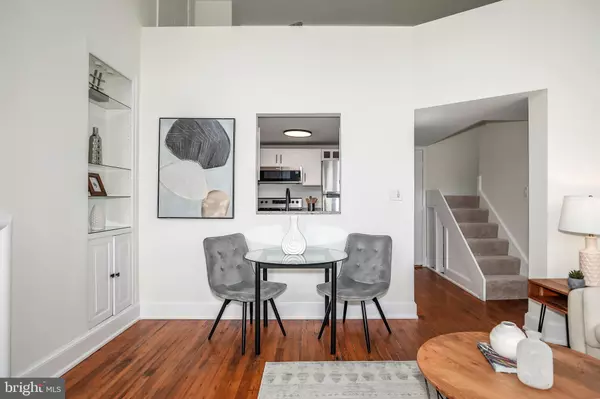$542,000
$539,000
0.6%For more information regarding the value of a property, please contact us for a free consultation.
301 G ST NE #21 Washington, DC 20002
1 Bed
1 Bath
705 SqFt
Key Details
Sold Price $542,000
Property Type Condo
Sub Type Condo/Co-op
Listing Status Sold
Purchase Type For Sale
Square Footage 705 sqft
Price per Sqft $768
Subdivision Old City #1
MLS Listing ID DCDC2098838
Sold Date 06/26/23
Style Victorian
Bedrooms 1
Full Baths 1
Condo Fees $402/mo
HOA Y/N N
Abv Grd Liv Area 705
Originating Board BRIGHT
Year Built 1890
Annual Tax Amount $2,590
Tax Year 2023
Property Description
Welcome to this striking 1 bedroom + loft with sweeping ceiling height, gorgeous windows almost nine feet tall, secure off-street parking, and in-unit washer and dryer. Truly one-of-a-kind, this condo is conveniently in the heart of H Street, while feeling nestled in the quiet sanctuary of this historic building, a former school turned into condos (the school moved to a larger building across the street). Enter into the convenient foyer, with the updated kitchen to the right. After the foyer, feel inspired by the seventeen foot ceilings in the living and dining room, as well as the bedroom. Direct sunlight from the huge windows brightens the entire condo. The windows stretch up to the high ceiling, and in the winter, enjoy views of the Capitol dome. While keeping a separate kitchen from the dining/living space, it has been opened with extra counter space - to cook while enjoying conversation with guests and enjoying the extra light. The living space is both cozy and open, with 17 foot ceilings, a wood-burning fireplace, and extra built-in storage. The primary bedroom also benefits from the generous ceiling height, with a wide nook for the bed and nightstands, multiple closets, and an ensuite full bath. The loft, which looks out at the rooftops and trees, may also serve as an extra living space, exercise space, office, or extra bedroom. The loft includes a built-in closet and a large storage area. The building is kept in immaculate condition and has a small, outdoor common space, a separate communal storage area for bikes, and a friendly community. This unit is one of the few with reserved, off-street, secure parking. Driving around DC is also a breeze from this condo--thanks to the I-395 on-ramp near the Capitol--you'll spend more time enjoying this amazing city and less time in traffic or looking for parking. You are near multiple public transportation options, including Union Station (and its red-line Metro stop!) a few minutes walk away, major bus lines taking you all over the city, and the H St. Streetcar. Finally, the location is a walker's paradise, with an outstanding walk score of 97. Even better, there are numerous parks, award-winning restaurants, shops, and grocery stores (including Whole Foods, Trader Joe's, a Giant one block away, and more).
Location
State DC
County Washington
Zoning RF-1
Rooms
Main Level Bedrooms 1
Interior
Interior Features Built-Ins, Ceiling Fan(s), Combination Dining/Living, Floor Plan - Open, Kitchen - Galley, Recessed Lighting, Tub Shower, Upgraded Countertops, Wood Floors, Window Treatments
Hot Water Electric
Heating Heat Pump(s)
Cooling Central A/C
Fireplaces Number 1
Equipment Stove, Microwave, Refrigerator, Dishwasher, Disposal, Washer, Dryer
Appliance Stove, Microwave, Refrigerator, Dishwasher, Disposal, Washer, Dryer
Heat Source Electric
Exterior
Garage Spaces 1.0
Parking On Site 1
Amenities Available Common Grounds
Water Access N
Accessibility None
Total Parking Spaces 1
Garage N
Building
Story 1
Unit Features Garden 1 - 4 Floors
Sewer Public Sewer
Water Public
Architectural Style Victorian
Level or Stories 1
Additional Building Above Grade, Below Grade
New Construction N
Schools
Elementary Schools Ludlow-Taylor
Middle Schools Stuart-Hobson
High Schools Eastern
School District District Of Columbia Public Schools
Others
Pets Allowed Y
HOA Fee Include Water,Sewer,Trash,Common Area Maintenance,Management
Senior Community No
Tax ID 0778//2109
Ownership Condominium
Acceptable Financing Cash, Conventional, VA, FHA
Listing Terms Cash, Conventional, VA, FHA
Financing Cash,Conventional,VA,FHA
Special Listing Condition Standard
Pets Allowed Cats OK, Dogs OK
Read Less
Want to know what your home might be worth? Contact us for a FREE valuation!

Our team is ready to help you sell your home for the highest possible price ASAP

Bought with David Wayne Evans • Compass
GET MORE INFORMATION





