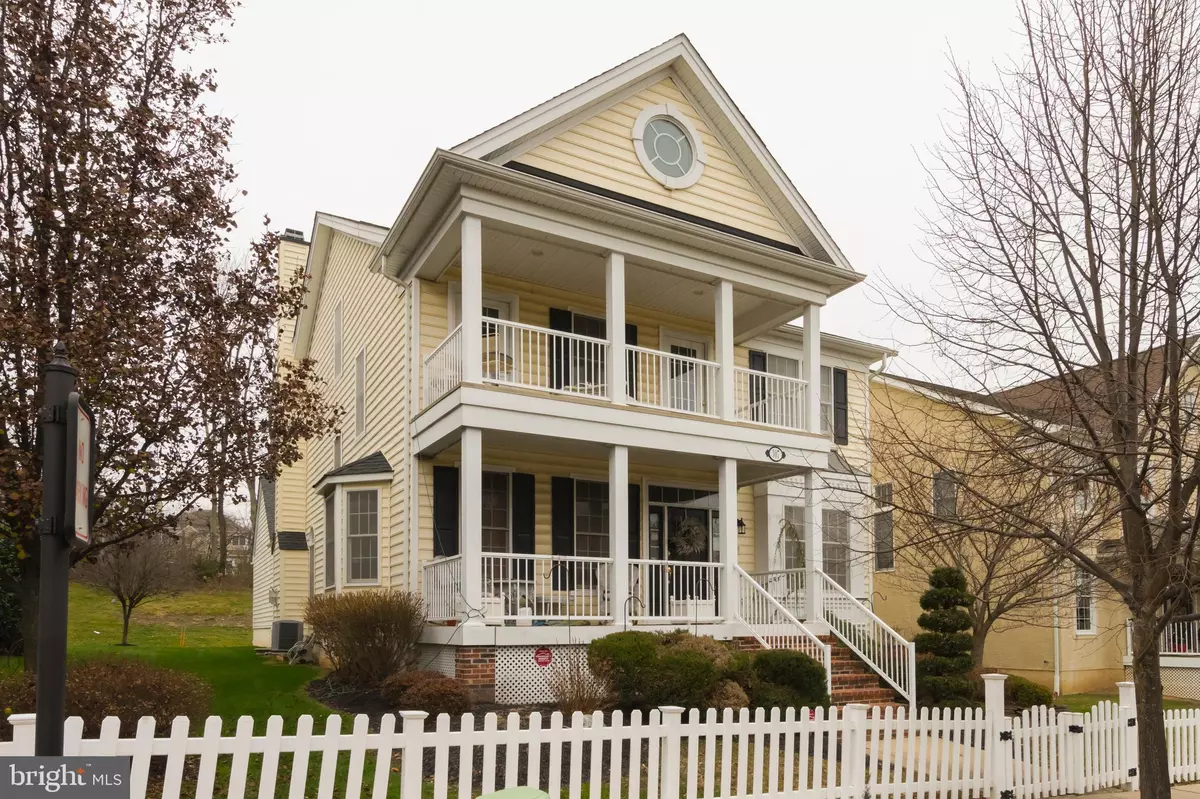$750,000
$750,000
For more information regarding the value of a property, please contact us for a free consultation.
307 NOTTINGHAM PL Chalfont, PA 18914
5 Beds
5 Baths
4,514 SqFt
Key Details
Sold Price $750,000
Property Type Condo
Sub Type Condo/Co-op
Listing Status Sold
Purchase Type For Sale
Square Footage 4,514 sqft
Price per Sqft $166
Subdivision New Britain Walk
MLS Listing ID PABU2045640
Sold Date 06/23/23
Style Colonial
Bedrooms 5
Full Baths 4
Half Baths 1
Condo Fees $213/mo
HOA Fees $233/mo
HOA Y/N Y
Abv Grd Liv Area 3,314
Originating Board BRIGHT
Year Built 2007
Annual Tax Amount $8,347
Tax Year 2020
Lot Size 6,760 Sqft
Acres 0.16
Lot Dimensions 52.00 x 130.00
Property Sub-Type Condo/Co-op
Property Description
Welcome to New Britain Walk , a very sort after community. The home was build in 2007 and is the Yalesville Model (largest model in the development) The realtor is the owner and built this home with almost every upgrade available at the time. There are 4 finished floors, 4 1/2 baths and 4 /5 bedrooms. The top floor is being used as an office but was built so that it can be a full bedroom with a closet and full bath. The main floor and 2nd floor have brazillian cherry floors done on a diagonal. In addition to the bump out kitchen, the kitchen has all upgrades cabinets and two pantry closets.
The home has 3 ZONE heating and air conditioning so your utility bills are much lower. The home has a bump out kitchen, and an added sun room which is attached to the garage. Both dining room and living room have bay windows. It also has the Holiday Lighting package in all front windows. In addition she had an GFI outlet outside with an inside switch that can light your entire outside for any Holiday. A stereo system is .equipped in every room including the finished basement. It has an alarm system for ADT.
This beautiful home also has a movie theater. There is recessed lighting throughout the home as well. The upgraded fireplace is sandstone and one switch and it will heat both family and kitchen.
Owner loves to entertain so this house was built for entertaining. The full bar in the basement and seating area is perfect for your guests and family. The garage has never been used for cars.. It has custom shelving on both sides and room for two cars.
You will see a touch of Christmas as you walk through this home and she did not forget to take her decoration down.. she just loves Christmas so you will see a touch in almost every room.
You can see by the pictures there is a great deal of color in this home.Remember if you do not like color, you can always paint it to make it your own.
When this was built she also added an upgraded landscaping package and in the Spring you will enjoy the beautiful pink cherry tree.
The house is fully equipped with an intercom system, full stereo system, fire and burglar alarm system and in addition added a security closet.
Inspections are for informational purposes only.
AGENTS PLEASE READ AGENT REMARKS..
Location
State PA
County Bucks
Area New Britain Twp (10126)
Zoning SR1
Rooms
Other Rooms Basement, Additional Bedroom
Basement Fully Finished
Interior
Interior Features Bar, Breakfast Area, Floor Plan - Open, Intercom, Kitchen - Gourmet, Kitchen - Island, Kitchen - Table Space, Pantry, Recessed Lighting, Skylight(s), Soaking Tub, Stall Shower, Store/Office, Tub Shower, Upgraded Countertops, Wainscotting, Walk-in Closet(s), Wet/Dry Bar, Wood Floors, Other, Built-Ins, Ceiling Fan(s), Dining Area, Kitchen - Eat-In
Hot Water Natural Gas
Heating Forced Air, Zoned
Cooling Central A/C, Zoned
Flooring Hardwood, Carpet, Ceramic Tile
Fireplaces Number 1
Fireplaces Type Other
Equipment Built-In Microwave, Built-In Range, Cooktop, Disposal, Oven - Double, Oven - Self Cleaning, Oven/Range - Gas, Water Heater - High-Efficiency
Furnishings No
Fireplace Y
Window Features Bay/Bow,Screens,Storm
Appliance Built-In Microwave, Built-In Range, Cooktop, Disposal, Oven - Double, Oven - Self Cleaning, Oven/Range - Gas, Water Heater - High-Efficiency
Heat Source Natural Gas
Laundry Upper Floor
Exterior
Exterior Feature Porch(es)
Parking Features Built In
Garage Spaces 4.0
Utilities Available Multiple Phone Lines, Cable TV
Amenities Available Tot Lots/Playground
Water Access N
Roof Type Architectural Shingle
Accessibility 2+ Access Exits, Accessible Switches/Outlets, 48\"+ Halls
Porch Porch(es)
Attached Garage 2
Total Parking Spaces 4
Garage Y
Building
Story 4
Foundation Concrete Perimeter
Sewer Public Sewer
Water Public
Architectural Style Colonial
Level or Stories 4
Additional Building Above Grade, Below Grade
Structure Type Dry Wall,9'+ Ceilings
New Construction N
Schools
Elementary Schools Butler
Middle Schools Unami
High Schools Central Bucks High School South
School District Central Bucks
Others
Pets Allowed Y
HOA Fee Include Trash,Lawn Maintenance,Snow Removal
Senior Community No
Tax ID 26-009-386
Ownership Fee Simple
SqFt Source Estimated
Security Features Fire Detection System,Motion Detectors,Security System,Intercom,Sprinkler System - Indoor
Acceptable Financing Cash, Conventional
Horse Property N
Listing Terms Cash, Conventional
Financing Cash,Conventional
Special Listing Condition Standard
Pets Allowed No Pet Restrictions
Read Less
Want to know what your home might be worth? Contact us for a FREE valuation!

Our team is ready to help you sell your home for the highest possible price ASAP

Bought with Patricia Tedesco • Realty ONE Group Supreme
GET MORE INFORMATION





