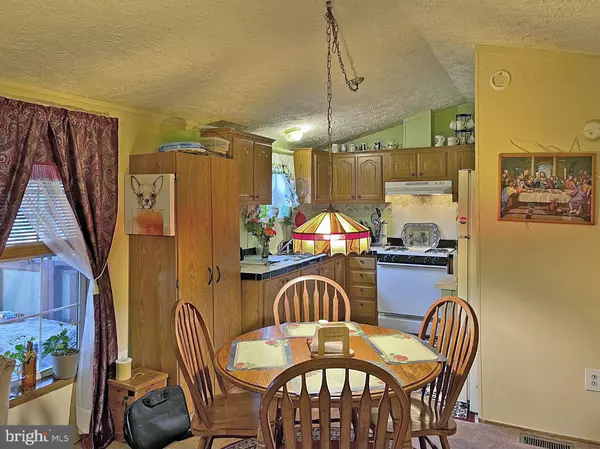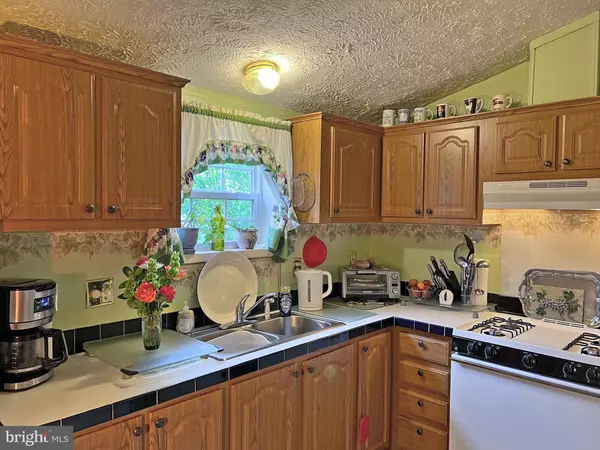$53,000
$59,900
11.5%For more information regarding the value of a property, please contact us for a free consultation.
24493 STRAIGHT ARROW RD #2 Millsboro, DE 19966
3 Beds
2 Baths
924 SqFt
Key Details
Sold Price $53,000
Property Type Manufactured Home
Sub Type Manufactured
Listing Status Sold
Purchase Type For Sale
Square Footage 924 sqft
Price per Sqft $57
Subdivision Forest Park Tr Pk
MLS Listing ID DESU2041648
Sold Date 06/23/23
Style Other
Bedrooms 3
Full Baths 2
HOA Y/N N
Abv Grd Liv Area 924
Originating Board BRIGHT
Land Lease Amount 351.0
Land Lease Frequency Monthly
Year Built 2002
Annual Tax Amount $268
Tax Year 2022
Lot Size 2,178 Sqft
Acres 0.05
Property Description
This 2002 singlewide home is 14’x66’ for 924 sq. ft. of living space. There is also outdoor living space with a 10’x20 covered porch & a 6’x8’ open deck, which is great place for your barbeque grill. The home has vaulted ceilings, with the living room adjoining the dining area, which is next to the U-shaped kitchen. The kitchen has a gas range, range hood, fridge & a counter-top microwave. This home has the desirable split bedroom plan. The main bedroom is to the rear of the home. It has its own private bath with a single-sink vanity & a tub/shower. There’s also a walk-in closet in the main bedroom. The hall laundry is next to the main bath & it has a full-size washer & dryer set. The other two bedrooms are at the front of the house; they share the second full bath in the hall, which also has a tub/shower. Central AC & ceiling fans. Warm gas heat. 100amp electric panel with 220v service. Corner lot with pretty landscaping, including a Japanese dogwood tree, a large flowering Rose-of-Sharon, a wisteria arbor, spiderwort & other interesting low-maintenance plants. Being offered mostly furnished. Storage shed. 40 miles to Dover AFB. 20 miles to the Rehoboth boardwalk & beach. Nearby boating: 9 miles to DNREC boat ramp at Rosedale Beach; 15 miles to the Long Neck public boat ramp; and many boat clubs in the Oak Orchard area are only 10+ miles away. 1 Pet is allowed (30lbs or less). Affordable Lot Rent is just $351.01/mt. Water & sanitary sewer are included in the lot rent. Homeowner pays for electric (Delmarva Power) & fuel (LP Gas with Pep-Up). Cable/Internet available from Mediacom and other providers, such as Antenna TV or satellite service. Forest Park requires an Application from the Buyer, with acceptance based on the following criteria: 1.)income verification, 2.)credit bureau score, plus evaluation of debt-to-income ratio, and 3.)criminal background check. (Note: Family & friends may always visit, but rentals are NOT permitted Financing may be available to qualified borrowers from only a very few Lenders who specialize in installment/chattel loans for manufactured homes on leased land. Closing costs will include a 3.75% DMV Doc Fee & Settlement Agent fee.
Location
State DE
County Sussex
Area Dagsboro Hundred (31005)
Zoning TP
Rooms
Main Level Bedrooms 3
Interior
Interior Features Carpet, Ceiling Fan(s), Combination Dining/Living, Combination Kitchen/Dining, Dining Area, Floor Plan - Traditional, Kitchen - Country, Primary Bath(s), Tub Shower, Walk-in Closet(s), Window Treatments, Other
Hot Water Electric
Heating Forced Air
Cooling Ceiling Fan(s), Central A/C
Flooring Carpet, Vinyl
Equipment Dryer - Electric, Microwave, Oven/Range - Gas, Range Hood, Refrigerator, Washer, Water Heater
Furnishings Partially
Fireplace N
Window Features Insulated
Appliance Dryer - Electric, Microwave, Oven/Range - Gas, Range Hood, Refrigerator, Washer, Water Heater
Heat Source Propane - Leased
Laundry Dryer In Unit, Has Laundry, Main Floor, Washer In Unit
Exterior
Exterior Feature Porch(es), Deck(s)
Garage Spaces 2.0
Water Access N
View Street
Roof Type Asphalt,Shingle
Street Surface Gravel
Accessibility 2+ Access Exits
Porch Porch(es), Deck(s)
Road Frontage Private
Total Parking Spaces 2
Garage N
Building
Lot Description Corner
Story 1
Foundation Crawl Space, Pillar/Post/Pier
Sewer Community Septic Tank
Water Community
Architectural Style Other
Level or Stories 1
Additional Building Above Grade, Below Grade
Structure Type Paneled Walls
New Construction N
Schools
School District Indian River
Others
Pets Allowed Y
Senior Community No
Tax ID 133-11.00-9.00-53013
Ownership Land Lease
SqFt Source Estimated
Acceptable Financing Cash, Other
Horse Property N
Listing Terms Cash, Other
Financing Cash,Other
Special Listing Condition Standard
Pets Allowed Number Limit, Size/Weight Restriction, Pet Addendum/Deposit, Dogs OK, Cats OK
Read Less
Want to know what your home might be worth? Contact us for a FREE valuation!

Our team is ready to help you sell your home for the highest possible price ASAP

Bought with LINDA BOVA • SEA BOVA ASSOCIATES INC.

GET MORE INFORMATION





