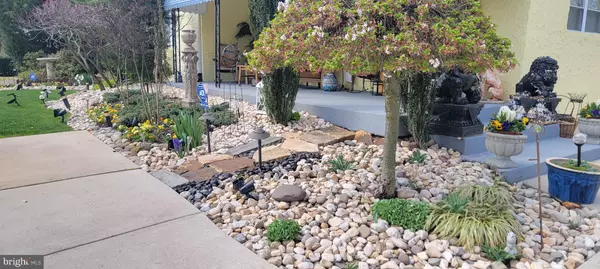$281,500
$259,000
8.7%For more information regarding the value of a property, please contact us for a free consultation.
1138 DELSEA DR Westville, NJ 08093
3 Beds
1 Bath
1,161 SqFt
Key Details
Sold Price $281,500
Property Type Single Family Home
Sub Type Detached
Listing Status Sold
Purchase Type For Sale
Square Footage 1,161 sqft
Price per Sqft $242
Subdivision None Available
MLS Listing ID NJGL2026770
Sold Date 06/23/23
Style Raised Ranch/Rambler
Bedrooms 3
Full Baths 1
HOA Y/N N
Abv Grd Liv Area 1,161
Originating Board BRIGHT
Year Built 1950
Annual Tax Amount $3,582
Tax Year 2022
Lot Size 9,375 Sqft
Acres 0.22
Lot Dimensions 75.00 x 125.00
Property Description
Stunning!!!......Drop Dead Gorgeous Rancher Featuring a Custom Kitchen with 48-inch Solid Maple Cabinetry, Ceramic Tile Flooring & Backsplash, Complete Top End Stainless Appliance Package and Black Granite Tops that Compliment your Homes Centerpiece. Your New Ranch Style Home offers a Traditional Layout coupled nicely with an Open Concept and comes with a FRESHLY PAINTED Warm Neutral Décor and Color Scheme. Interior Appeal continues with Satin Finish Original Hardwood Flooring, Crown Moulding, Spacious and Inviting Dining Room, Remodeled Bathroom, Plenty of Closet Space, and an 18 x 12 Primary Bedroom. For Storage, there is Plenty of Closet Space, Attic Storage and a High and Dry Basement with a Full Perimeter Waterproofing System just waiting to be FINISHED FOR ADDITIONAL SQUARE FOOTAGE. If that is not Enough, then check out the MLS Pictures of your own Private Paradise, appointed with 6-foot Private Vinyl Fencing, Extensive Professionally Hardscaped Deck & Patio, Beautifully Landscaped Ornamental Shrubbery & Plantings, and a Meticulously Manicured Lawn with Sprinkler System. Additional Exterior Amenities include an Extended Driveway with K-Turnaround, Rear Storage Shed, Custom Gazebo and a Relaxing Open Front Porch with Awning. Perfect Home for just Starting Out, or what a Great Place to Down-Size. ***When is the Last Time you saw Taxes this Low*** Nothing to do but Drop your Bags and Enjoy Peaceful Living in your Slice of Heaven! Easy to Show....make your Appointment Today.
HIGHEST AND BEST OFFERS REQUESTED BY SATURDAY 5/6 AT 7PM.
SELLER WILL REVIEW ALL OFFERS ON SUNDAY 5/7.
LISTING AGENT WIL RESPOND TO ALL BUYERS AGENTS BY END OF BUSINESS ON MONDAY 5/8
Location
State NJ
County Gloucester
Area Deptford Twp (20802)
Zoning RESIDENTIAL
Rooms
Other Rooms Living Room, Dining Room, Primary Bedroom, Bedroom 2, Bedroom 3, Kitchen
Basement Full, Unfinished
Main Level Bedrooms 3
Interior
Interior Features Attic, Combination Dining/Living, Combination Kitchen/Dining, Floor Plan - Open, Floor Plan - Traditional
Hot Water Natural Gas
Heating Baseboard - Hot Water
Cooling Central A/C
Flooring Hardwood, Ceramic Tile
Equipment Built-In Microwave, Dishwasher, Range Hood, Oven/Range - Gas, Oven - Self Cleaning, Oven - Double, Stainless Steel Appliances
Appliance Built-In Microwave, Dishwasher, Range Hood, Oven/Range - Gas, Oven - Self Cleaning, Oven - Double, Stainless Steel Appliances
Heat Source Natural Gas
Exterior
Garage Spaces 4.0
Water Access N
Roof Type Pitched,Shingle
Accessibility Level Entry - Main
Total Parking Spaces 4
Garage N
Building
Story 1
Foundation Block
Sewer Public Sewer
Water Public
Architectural Style Raised Ranch/Rambler
Level or Stories 1
Additional Building Above Grade, Below Grade
New Construction N
Schools
High Schools Deptford Township
School District Deptford Township Public Schools
Others
Senior Community No
Tax ID 02-00451-00009
Ownership Fee Simple
SqFt Source Assessor
Acceptable Financing Cash, Conventional, FHA, VA
Listing Terms Cash, Conventional, FHA, VA
Financing Cash,Conventional,FHA,VA
Special Listing Condition Standard
Read Less
Want to know what your home might be worth? Contact us for a FREE valuation!

Our team is ready to help you sell your home for the highest possible price ASAP

Bought with Linda J. Adams • Coldwell Banker Realty
GET MORE INFORMATION





