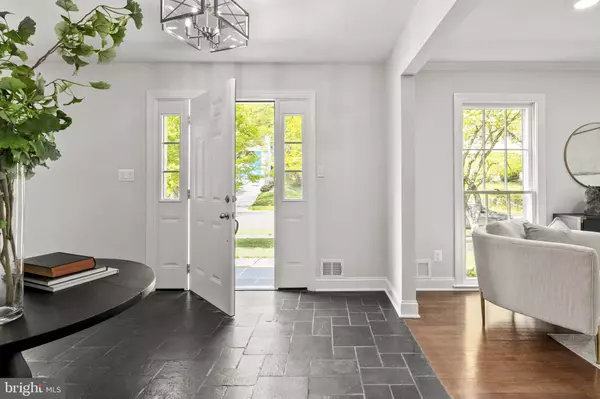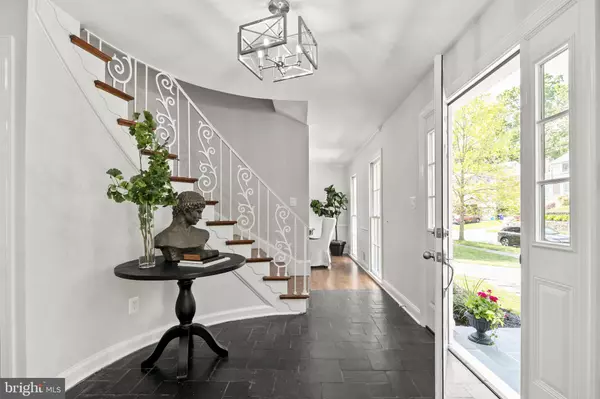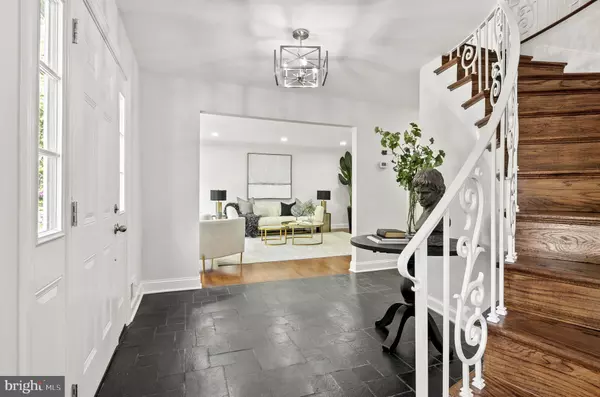$1,410,000
$1,495,000
5.7%For more information regarding the value of a property, please contact us for a free consultation.
5519 WESTBARD AVE Bethesda, MD 20816
4 Beds
4 Baths
3,690 SqFt
Key Details
Sold Price $1,410,000
Property Type Single Family Home
Sub Type Detached
Listing Status Sold
Purchase Type For Sale
Square Footage 3,690 sqft
Price per Sqft $382
Subdivision Westwood
MLS Listing ID MDMC2084832
Sold Date 06/23/23
Style Colonial
Bedrooms 4
Full Baths 3
Half Baths 1
HOA Y/N N
Abv Grd Liv Area 2,580
Originating Board BRIGHT
Year Built 1973
Annual Tax Amount $9,925
Tax Year 2022
Lot Size 9,530 Sqft
Acres 0.22
Property Description
This beautiful, gracious 3800+ finished square foot home has been recently refreshed with new landscaping, fresh paint throughout, an updated primary bathroom, freshly stained floors, new basement carpeting, a new front door and many other upgrades. As you enter the home, a generous-sized foyer with slate grey floor and a beautiful round staircase greet you. From the entry, you have a view straight out to the back garden. On the right, a large formal dining room is the perfect setting for hosting dinner parties. On the left, a large living room with recessed lights connects to a huge family room, creating both formal and informal living spaces. The family room and kitchen are open to create one large space, encompassing the entire back of the home. A small sunroom off the family room provides an additional room for reading or a home office. Beautiful views to the tree-lined backyard invite you to relax and enjoy nature. There is plenty of outdoor space for grilling, playing with your pet or relaxing with friends and family; a carport and back covered patio allow for additional outdoor seating. Downstairs, a newly carpeted recreation room is perfect for play/hobby space and is very large. As there is a full bathroom on lower level and a separate outside door, space could also be used as lower level 5th bedroom/in-law suite. Upstairs, enjoy your primary bedroom with ensuite bath and an extra room for an office and/or dressing room. 3 additional bedrooms and another full bath complete the 2nd floor. In addition to being a great home, the home is located only 1 block from Westbard Square shopping center. Westbard Square (currently under a multi-million dollar renovation) has many retail shops, a GIANT, and many other amenities. LOCATION for convenient and shopping is amazing!
Location
State MD
County Montgomery
Zoning R60
Rooms
Basement Outside Entrance, Walkout Stairs, Full
Interior
Interior Features Breakfast Area, Built-Ins, Curved Staircase, Dining Area, Family Room Off Kitchen, Floor Plan - Open, Formal/Separate Dining Room, Recessed Lighting, Wood Floors
Hot Water Electric
Heating Forced Air
Cooling Central A/C
Flooring Wood, Ceramic Tile
Fireplaces Number 1
Fireplace Y
Heat Source Natural Gas
Exterior
Garage Spaces 2.0
Water Access N
Roof Type Composite
Accessibility None
Total Parking Spaces 2
Garage N
Building
Story 3
Foundation Permanent
Sewer Public Sewer
Water Public
Architectural Style Colonial
Level or Stories 3
Additional Building Above Grade, Below Grade
New Construction N
Schools
School District Montgomery County Public Schools
Others
Senior Community No
Tax ID 160700662841
Ownership Fee Simple
SqFt Source Assessor
Special Listing Condition Standard
Read Less
Want to know what your home might be worth? Contact us for a FREE valuation!

Our team is ready to help you sell your home for the highest possible price ASAP

Bought with Hans L Wydler • Compass

GET MORE INFORMATION





