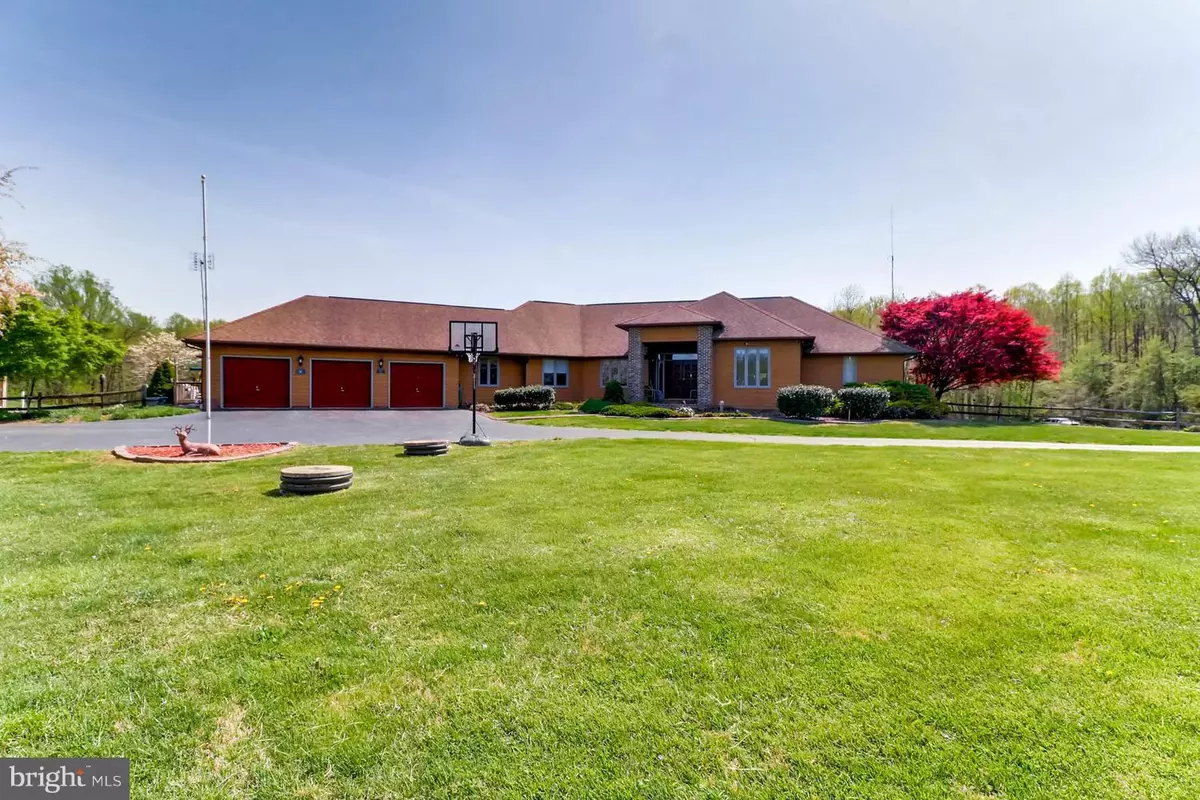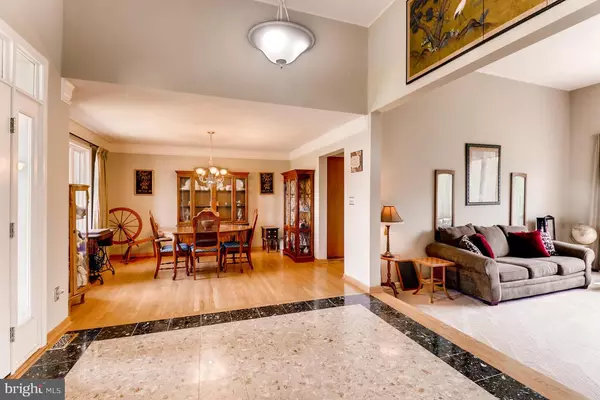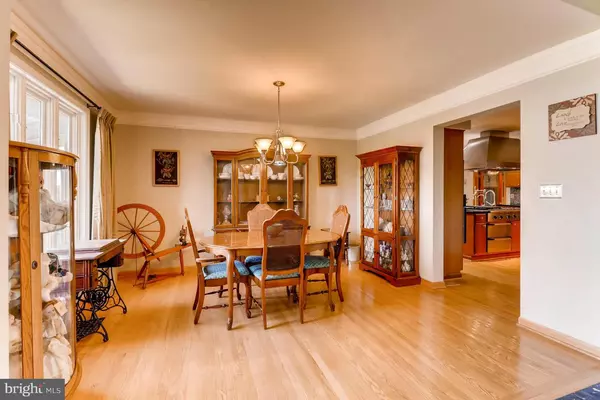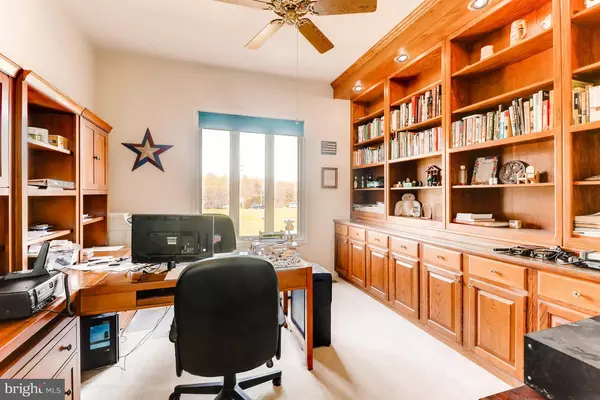$640,000
$650,000
1.5%For more information regarding the value of a property, please contact us for a free consultation.
3455 CHURCHVILLE RD Aberdeen, MD 21001
7 Beds
5 Baths
5.92 Acres Lot
Key Details
Sold Price $640,000
Property Type Single Family Home
Sub Type Detached
Listing Status Sold
Purchase Type For Sale
Subdivision None Available
MLS Listing ID 1000484318
Sold Date 07/02/18
Style Ranch/Rambler
Bedrooms 7
Full Baths 4
Half Baths 1
HOA Y/N N
Originating Board MRIS
Year Built 1992
Annual Tax Amount $6,666
Tax Year 2017
Lot Size 5.920 Acres
Acres 5.92
Property Description
Stunning SFH home on 5.92 acres offering 5 BR, 2.5 baths in main house with a separate in law suite w/private entrance, two master suites, ADA compliant floorplan, kitchen w/additional 3 car garage below. Homes feature cedar siding, multi zone HE HVAC and HW system, gourmet kitchen, HW flooring, LL offers wine cellar..kitchen/craftroom...rec room, BR and full bath.
Location
State MD
County Harford
Zoning RR
Rooms
Other Rooms Living Room, Dining Room, Primary Bedroom, Bedroom 2, Bedroom 3, Bedroom 4, Bedroom 5, Kitchen, Game Room, Foyer, Study, In-Law/auPair/Suite, Other
Basement Connecting Stairway, Sump Pump, Daylight, Partial, Heated, Improved, Partially Finished, Shelving, Space For Rooms, Windows
Main Level Bedrooms 6
Interior
Interior Features Breakfast Area, Kitchen - Gourmet, Combination Kitchen/Living, Kitchen - Island, Kitchen - Table Space, Dining Area, Kitchen - Eat-In, Primary Bath(s), Entry Level Bedroom, Built-Ins, Upgraded Countertops, Crown Moldings, Window Treatments, Wet/Dry Bar, Wood Floors, Recessed Lighting, Floor Plan - Open
Hot Water Electric, 60+ Gallon Tank
Heating Energy Star Heating System, Heat Pump(s), Programmable Thermostat, Zoned
Cooling Ceiling Fan(s), Central A/C, Energy Star Cooling System, Programmable Thermostat, Zoned
Equipment Washer/Dryer Hookups Only, ENERGY STAR Clothes Washer, ENERGY STAR Dishwasher, ENERGY STAR Refrigerator, Exhaust Fan, Extra Refrigerator/Freezer, Icemaker, Microwave, Oven - Wall, Oven/Range - Electric, Oven/Range - Gas, Range Hood, Six Burner Stove, Water Conditioner - Owned, Water Heater - High-Efficiency
Fireplace N
Window Features Atrium,ENERGY STAR Qualified,Insulated,Screens,Casement
Appliance Washer/Dryer Hookups Only, ENERGY STAR Clothes Washer, ENERGY STAR Dishwasher, ENERGY STAR Refrigerator, Exhaust Fan, Extra Refrigerator/Freezer, Icemaker, Microwave, Oven - Wall, Oven/Range - Electric, Oven/Range - Gas, Range Hood, Six Burner Stove, Water Conditioner - Owned, Water Heater - High-Efficiency
Heat Source Electric
Exterior
Parking Features Garage - Front Entry, Garage - Rear Entry, Garage Door Opener, Additional Storage Area, Underground
Garage Spaces 5.0
Utilities Available Fiber Optics Available
Water Access N
Roof Type Shingle
Street Surface Approved
Accessibility 36\"+ wide Halls, Doors - Lever Handle(s), Doors - Swing In, Grab Bars Mod, Level Entry - Main, Other Bath Mod, Roll-in Shower, Wheelchair Mod
Road Frontage City/County
Attached Garage 5
Total Parking Spaces 5
Garage Y
Building
Story 2
Sewer Septic Exists, Septic Pump
Water Conditioner, Well
Architectural Style Ranch/Rambler
Level or Stories 2
Structure Type 9'+ Ceilings,Cathedral Ceilings,Dry Wall
New Construction N
Schools
School District Harford County Public Schools
Others
Senior Community No
Tax ID 1303275736
Ownership Fee Simple
Security Features Non-Monitored,Carbon Monoxide Detector(s),Smoke Detector,Security System
Special Listing Condition Standard
Read Less
Want to know what your home might be worth? Contact us for a FREE valuation!

Our team is ready to help you sell your home for the highest possible price ASAP

Bought with Joe Vickers • CENTURY 21 New Millennium
GET MORE INFORMATION





