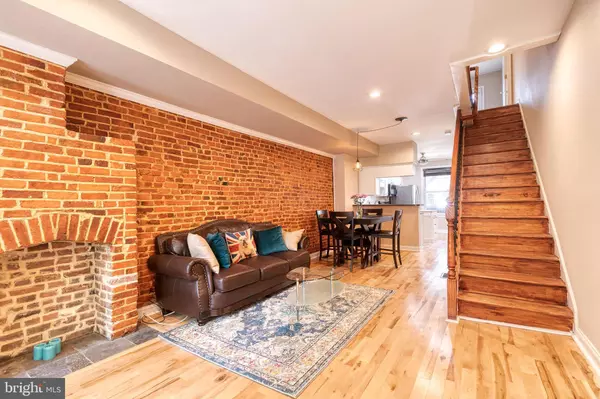$410,000
$410,000
For more information regarding the value of a property, please contact us for a free consultation.
1516 BELT ST Baltimore, MD 21230
2 Beds
3 Baths
1,674 SqFt
Key Details
Sold Price $410,000
Property Type Townhouse
Sub Type Interior Row/Townhouse
Listing Status Sold
Purchase Type For Sale
Square Footage 1,674 sqft
Price per Sqft $244
Subdivision Federal Hill Historic District
MLS Listing ID MDBA2085978
Sold Date 06/20/23
Style Federal
Bedrooms 2
Full Baths 2
Half Baths 1
HOA Y/N N
Abv Grd Liv Area 1,124
Originating Board BRIGHT
Year Built 1900
Annual Tax Amount $7,553
Tax Year 2022
Lot Size 435 Sqft
Acres 0.01
Property Description
Exceptional Properties. Exceptional Clients. This updated and stunning 2BR/2.5BA Riverside Townhouse on a gorgeous tree-lined street with a fantastic two-tiered deck with majestic city views, and off-street parking for 2 cars will sell fast. Enter the front door into an exposed brick, open-floor plan living room/dining room with hardwood floors that enters into a chef's kitchen with a gas stove and stainless-steel appliances, half-bath, pantry and entry to a back garden patio space. The second floor boasts a bright primary bedroom with high ceilings and exposed beams, and two large closets, a linen closet, a large bathroom with a jacuzzi bathtub and separate shower, and a second bedroom with its own sundeck and access to an incredible roof deck with a panoramic city view. Newly-remodeled basement with high ceilings has a full bath en-suite, and the main space can be used as a guest suite, home office or entertainment/media room, with a laundry room, large closet and storage space. The home is steps away from Riverside Park, fabulous restaurants, bars, cafes and grocery stores, with easy access to I95. Make this gorgeous home in a fantastic location yours!
Location
State MD
County Baltimore City
Zoning R-8
Rooms
Other Rooms Living Room, Dining Room, Primary Bedroom, Bedroom 2, Kitchen, Family Room, Bathroom 2, Primary Bathroom, Half Bath
Basement Fully Finished
Interior
Interior Features Breakfast Area, Combination Dining/Living, Combination Kitchen/Dining, Combination Kitchen/Living, Crown Moldings, Dining Area, Kitchen - Island, Primary Bath(s), Recessed Lighting, Soaking Tub, Stall Shower, Upgraded Countertops, Wood Floors
Hot Water Natural Gas
Heating Forced Air
Cooling Central A/C
Flooring Hardwood, Ceramic Tile
Fireplaces Number 1
Equipment Built-In Microwave, Dishwasher, Dryer, Oven/Range - Gas, Refrigerator, Washer
Appliance Built-In Microwave, Dishwasher, Dryer, Oven/Range - Gas, Refrigerator, Washer
Heat Source Natural Gas
Laundry Basement
Exterior
Exterior Feature Deck(s), Roof, Patio(s)
Garage Spaces 2.0
Water Access N
View City, Panoramic
Accessibility None
Porch Deck(s), Roof, Patio(s)
Total Parking Spaces 2
Garage N
Building
Story 3
Foundation Permanent
Sewer Public Sewer
Water Public
Architectural Style Federal
Level or Stories 3
Additional Building Above Grade, Below Grade
New Construction N
Schools
School District Baltimore City Public Schools
Others
Senior Community No
Tax ID 0324071936 076
Ownership Ground Rent
SqFt Source Estimated
Special Listing Condition Standard
Read Less
Want to know what your home might be worth? Contact us for a FREE valuation!

Our team is ready to help you sell your home for the highest possible price ASAP

Bought with Scott W Smith • EXP Realty, LLC
GET MORE INFORMATION





