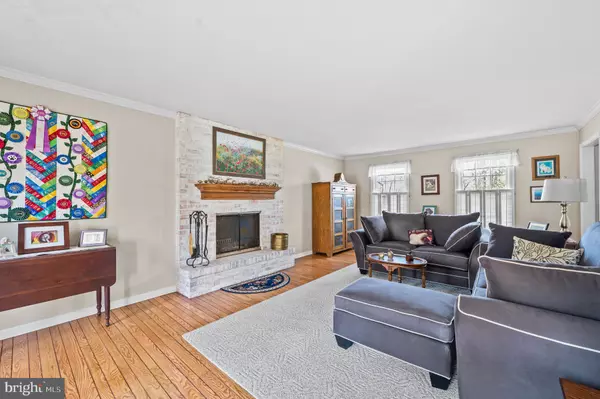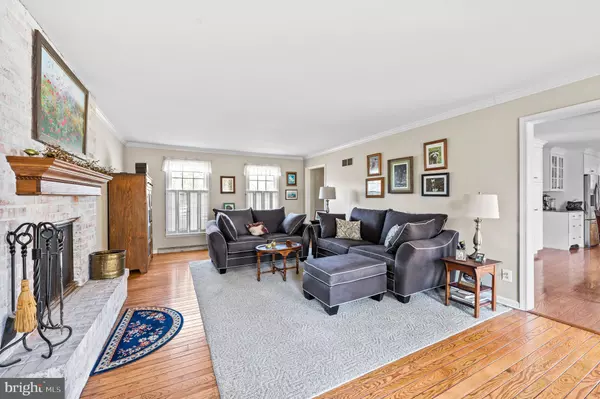$450,000
$449,000
0.2%For more information regarding the value of a property, please contact us for a free consultation.
70 SHERWOOD DR Reading, PA 19606
4 Beds
3 Baths
2,392 SqFt
Key Details
Sold Price $450,000
Property Type Single Family Home
Sub Type Detached
Listing Status Sold
Purchase Type For Sale
Square Footage 2,392 sqft
Price per Sqft $188
Subdivision Glen Oley Farms
MLS Listing ID PABK2027674
Sold Date 06/20/23
Style Traditional
Bedrooms 4
Full Baths 2
Half Baths 1
HOA Y/N N
Abv Grd Liv Area 2,392
Originating Board BRIGHT
Year Built 1972
Available Date 2023-03-18
Annual Tax Amount $8,374
Tax Year 2023
Lot Size 1.120 Acres
Acres 1.12
Lot Dimensions 0.00 x 0.00
Property Sub-Type Detached
Property Description
This pristine home is situated on a partially wooded, 1.12 acre private lot in beautiful Glen Oley Farms. Pride of ownership is evident throughout this home which features 4 bedrooms, 2 1/2 baths and almost 2,400 sq. ft. of living space. Long evenings will be spent on the covered front porch overlooking the gorgeous landscaping. The entry greets you with tile flooring then continuing into beautiful hardwood flooring through-out the remainder of the home. The very spacious formal living room has a floor-to-ceiling brick fireplace and formal dining room has wainscoting, chair rail and large windows for lots of natural light. The updated kitchen boasts granite countertops, beautiful tile backsplash, and Kountry Kraft custom cabinets. There is also a breakfast area and access to the rear brick patio. The family room has a wood burning brick fireplace and sliders leading out to the rear patio. There is also a convenient mud room / laundry room and powder room on the first floor. All 4 bedrooms are located on the 2nd floor including the master bedroom suite, with crown molding and spacious tile surround bath and an additional full hall bath. Outback, endless entertaining will be done on the large brick patio with private yard. There is an oversized 2-car attached garage, and a generator hook-up, as well as a full lower level waiting for your finishing touches or can be used for tons of storage. This one will not last long!
Location
State PA
County Berks
Area Exeter Twp (10243)
Zoning RURAL
Rooms
Other Rooms Living Room, Dining Room, Primary Bedroom, Bedroom 2, Bedroom 3, Bedroom 4, Kitchen, Family Room, Den, Laundry, Other
Basement Full, Unfinished
Interior
Interior Features Attic/House Fan, Breakfast Area, Butlers Pantry, Chair Railings, Crown Moldings, Family Room Off Kitchen, Floor Plan - Traditional, Formal/Separate Dining Room, Kitchen - Eat-In, Kitchen - Gourmet, Kitchen - Table Space, Primary Bath(s), Stall Shower, Stove - Wood, Tub Shower, Upgraded Countertops, Wainscotting, Wood Floors
Hot Water Oil
Heating Baseboard - Electric, Heat Pump(s)
Cooling Central A/C
Flooring Tile/Brick, Wood
Fireplaces Number 1
Fireplaces Type Brick
Equipment Built-In Microwave, Built-In Range, Energy Efficient Appliances, Oven - Self Cleaning, Washer, Dishwasher, Disposal, Dryer, Refrigerator
Furnishings No
Fireplace Y
Window Features Energy Efficient
Appliance Built-In Microwave, Built-In Range, Energy Efficient Appliances, Oven - Self Cleaning, Washer, Dishwasher, Disposal, Dryer, Refrigerator
Heat Source Electric
Laundry Main Floor
Exterior
Exterior Feature Brick, Patio(s), Porch(es), Roof
Parking Features Garage - Side Entry, Inside Access, Oversized
Garage Spaces 7.0
Water Access N
Roof Type Pitched,Shingle
Accessibility None
Porch Brick, Patio(s), Porch(es), Roof
Attached Garage 2
Total Parking Spaces 7
Garage Y
Building
Lot Description Backs to Trees, Front Yard, Landscaping, Private, Rear Yard, Secluded, SideYard(s), Trees/Wooded
Story 2
Foundation Brick/Mortar
Sewer On Site Septic
Water Well
Architectural Style Traditional
Level or Stories 2
Additional Building Above Grade, Below Grade
New Construction N
Schools
School District Exeter Township
Others
Senior Community No
Tax ID 43-5336-02-99-4679
Ownership Fee Simple
SqFt Source Assessor
Acceptable Financing Cash, Conventional, VA
Listing Terms Cash, Conventional, VA
Financing Cash,Conventional,VA
Special Listing Condition Standard
Read Less
Want to know what your home might be worth? Contact us for a FREE valuation!

Our team is ready to help you sell your home for the highest possible price ASAP

Bought with Karen Ann Malec • RE/MAX Of Reading
GET MORE INFORMATION





