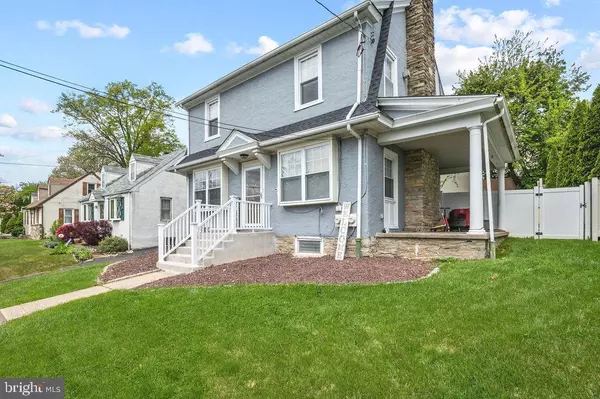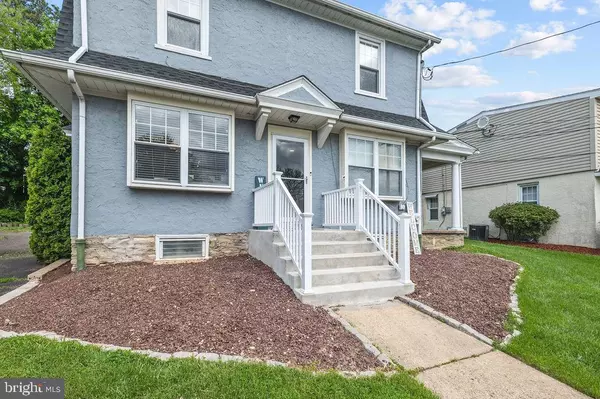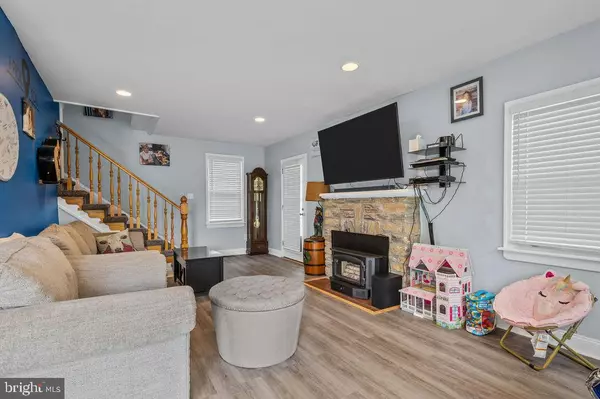$365,000
$375,000
2.7%For more information regarding the value of a property, please contact us for a free consultation.
513 FOREST HILLS AVE Philadelphia, PA 19116
3 Beds
2 Baths
1,188 SqFt
Key Details
Sold Price $365,000
Property Type Single Family Home
Sub Type Detached
Listing Status Sold
Purchase Type For Sale
Square Footage 1,188 sqft
Price per Sqft $307
Subdivision Somerton
MLS Listing ID PAPH2224126
Sold Date 06/15/23
Style Contemporary
Bedrooms 3
Full Baths 1
Half Baths 1
HOA Y/N N
Abv Grd Liv Area 1,188
Originating Board BRIGHT
Year Built 1967
Annual Tax Amount $4,007
Tax Year 2022
Lot Size 5,500 Sqft
Acres 0.13
Lot Dimensions 50.00 x 110.00
Property Description
Welcome to 513 Forest Hills a beautifully maintained 3 bedroom, 1.5 bathroom, single family home, with a fully finished basement. The highlight of the inviting first floor is a spacious living room with an abundance of natural light throughout. A wood burning fireplace insert adorns the middle of the living room making cold nights cozy and warm. The chimney has a new liner which will last for years to come. The side porch accessed from the living room is a welcoming outdoor spot to enjoy morning coffee or relaxing on a warm night.
The charming updated kitchen leads to the remodeled deck for entertaining and grilling. The second floor offers 3 large bedrooms or one for office use. There are pull down stairs to the attic offering great storage space. When not using the deck or side porch, you can move to the large finished basement, which contains a half bath and laundry room. Not to worry, the basement offers plenty of living space for relaxing or entertaining family and friends, and still has plenty of storage space. The detached one and a half car garage offers additional storage space.
The home features amenities including new front steps, new roof in 2022 and trex deck in 2021. It's situated close to shopping centers and public transportation. This home is waiting for you to move in and call it yours!
Location
State PA
County Philadelphia
Area 19116 (19116)
Zoning RSD3
Rooms
Basement Fully Finished
Main Level Bedrooms 3
Interior
Interior Features Family Room Off Kitchen, Wood Floors
Hot Water Oil
Heating Forced Air
Cooling Central A/C
Flooring Carpet, Ceramic Tile, Vinyl, Wood
Equipment Dishwasher, Disposal, Dryer, Washer, Microwave, Refrigerator
Furnishings No
Fireplace Y
Appliance Dishwasher, Disposal, Dryer, Washer, Microwave, Refrigerator
Heat Source Oil
Laundry Basement
Exterior
Exterior Feature Deck(s)
Parking Features Garage - Rear Entry
Garage Spaces 1.0
Utilities Available Cable TV
Water Access N
Roof Type Shingle
Accessibility None
Porch Deck(s)
Total Parking Spaces 1
Garage Y
Building
Story 3
Foundation Block, Permanent
Sewer Public Sewer
Water Public
Architectural Style Contemporary
Level or Stories 3
Additional Building Above Grade, Below Grade
New Construction N
Schools
Middle Schools Baldi
High Schools Phila
School District The School District Of Philadelphia
Others
Pets Allowed Y
Senior Community No
Tax ID 583030800
Ownership Fee Simple
SqFt Source Assessor
Acceptable Financing Cash, Conventional, FHA, VA
Horse Property N
Listing Terms Cash, Conventional, FHA, VA
Financing Cash,Conventional,FHA,VA
Special Listing Condition Standard
Pets Allowed No Pet Restrictions
Read Less
Want to know what your home might be worth? Contact us for a FREE valuation!

Our team is ready to help you sell your home for the highest possible price ASAP

Bought with Walter J Morris • Better Homes Realty Group
GET MORE INFORMATION





