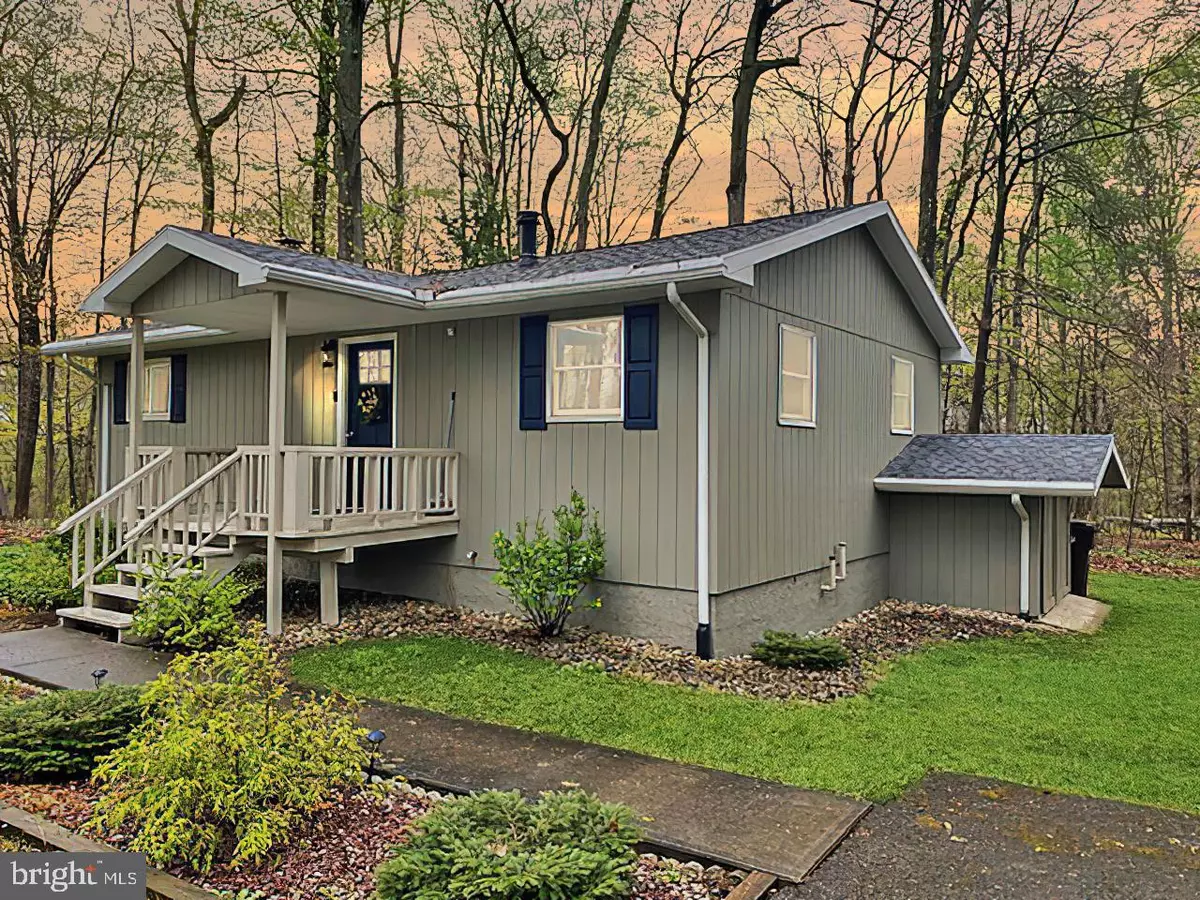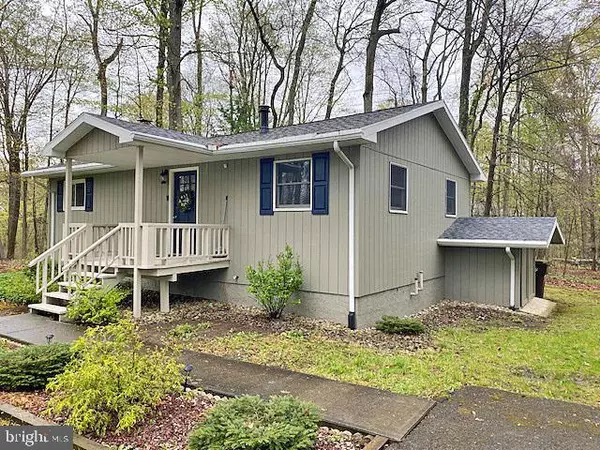$161,000
$168,800
4.6%For more information regarding the value of a property, please contact us for a free consultation.
35 LESSER ANTILLES CT Du Bois, PA 15801
2 Beds
3 Baths
1,266 SqFt
Key Details
Sold Price $161,000
Property Type Single Family Home
Sub Type Detached
Listing Status Sold
Purchase Type For Sale
Square Footage 1,266 sqft
Price per Sqft $127
Subdivision Treasure Lake
MLS Listing ID PACD2043050
Sold Date 06/15/23
Style Bungalow
Bedrooms 2
Full Baths 3
HOA Fees $114/ann
HOA Y/N Y
Abv Grd Liv Area 864
Originating Board BRIGHT
Year Built 1980
Annual Tax Amount $1,467
Tax Year 2022
Lot Size 0.350 Acres
Acres 0.35
Lot Dimensions 72 x 205 x 75 x 199
Property Description
Looking for a great vacation bungalow only 70 minutes from State College and Penn State University? This updated cottage is a small house that lives large. It has 2 bedrooms, 3 bathrooms, Gorgeous kitchen with all stainless steel appliances included, washer and dryer and all window coverings are included. The laminate floors are perfect for durability and easy cleaning. Bathrooms have been updated. Enjoy the numerous amenities that Treasure Lake has to offer and peace of mind knowing that the resort community is gated and has 24 hour security and A+ crime rate. Treasure Lake is a people and pet friendly community with public water and sewer. This small home has low taxes, low utilities, and low price. Lots of privacy but close to beaches, lakes, golf course, restaurants. The roof, gutters, downspouts, gutter screens are newer too. Nothing to do but move in an enjoy vacation living close to home. Contact me today for your personal tour of Treasure Lake and to see this adorable home before it is gone.
Location
State PA
County Clearfield
Area Sandy Twp (158128)
Zoning PUD
Direction Southwest
Rooms
Other Rooms Living Room, Bedroom 2, Kitchen, Family Room, Bedroom 1, Laundry, Storage Room, Bathroom 1, Bathroom 2
Basement Full, Outside Entrance, Walkout Stairs, Windows, Interior Access, Partially Finished, Shelving
Main Level Bedrooms 2
Interior
Interior Features Bar, Combination Dining/Living, Combination Kitchen/Living, Dining Area, Floor Plan - Open, Kitchen - Gourmet, Window Treatments, Upgraded Countertops, Ceiling Fan(s)
Hot Water Electric
Heating Hot Water
Cooling Window Unit(s)
Flooring Laminated
Equipment Built-In Microwave, Built-In Range, Dishwasher, Disposal, Oven/Range - Electric, Refrigerator, Stainless Steel Appliances, Washer, Dryer - Electric
Furnishings No
Fireplace N
Window Features Double Hung,Insulated
Appliance Built-In Microwave, Built-In Range, Dishwasher, Disposal, Oven/Range - Electric, Refrigerator, Stainless Steel Appliances, Washer, Dryer - Electric
Heat Source Oil
Laundry Lower Floor
Exterior
Exterior Feature Porch(es), Deck(s)
Garage Spaces 4.0
Amenities Available Bar/Lounge, Baseball Field, Basketball Courts, Beach, Beauty Salon, Bike Trail, Boat Dock/Slip, Boat Ramp, Cable, Common Grounds, Community Center, Convenience Store, Day Care, Fitness Center, Gated Community, Gift Shop, Golf Club, Golf Course, Golf Course Membership Available, Horse Trails, Lake, Marina/Marina Club, Meeting Room, Non-Lake Recreational Area, Picnic Area, Pool - Indoor, Pool - Outdoor, Putting Green, Satellite TV, Security, Soccer Field, Swimming Pool, Tot Lots/Playground, Volleyball Courts, Water/Lake Privileges
Water Access N
View Trees/Woods
Roof Type Shingle
Street Surface Concrete
Accessibility 2+ Access Exits
Porch Porch(es), Deck(s)
Road Frontage Road Maintenance Agreement
Total Parking Spaces 4
Garage N
Building
Lot Description Backs to Trees, Cul-de-sac, Front Yard, Landscaping, Partly Wooded, Rear Yard, Road Frontage, SideYard(s), Trees/Wooded, Level
Story 1
Foundation Block
Sewer Public Sewer
Water Public
Architectural Style Bungalow
Level or Stories 1
Additional Building Above Grade, Below Grade
Structure Type Dry Wall,Vaulted Ceilings
New Construction N
Schools
Middle Schools Dubois Area
High Schools Dubois Area
School District Dubois Area
Others
HOA Fee Include Security Gate,Road Maintenance,Recreation Facility,Management
Senior Community No
Tax ID 128094991
Ownership Fee Simple
SqFt Source Estimated
Security Features Monitored,Smoke Detector,Carbon Monoxide Detector(s),24 hour security,Security Gate
Horse Property N
Special Listing Condition Standard
Read Less
Want to know what your home might be worth? Contact us for a FREE valuation!

Our team is ready to help you sell your home for the highest possible price ASAP

Bought with Non Member • Non Subscribing Office
GET MORE INFORMATION





