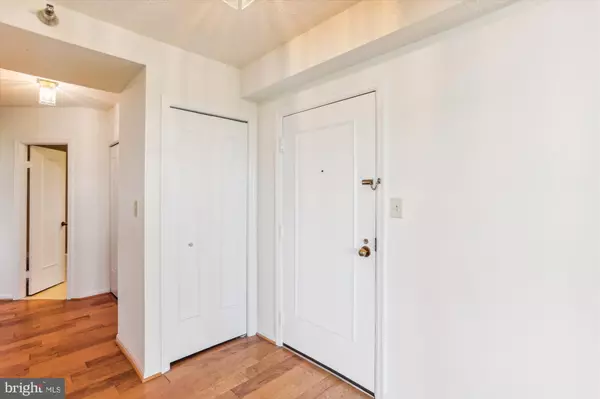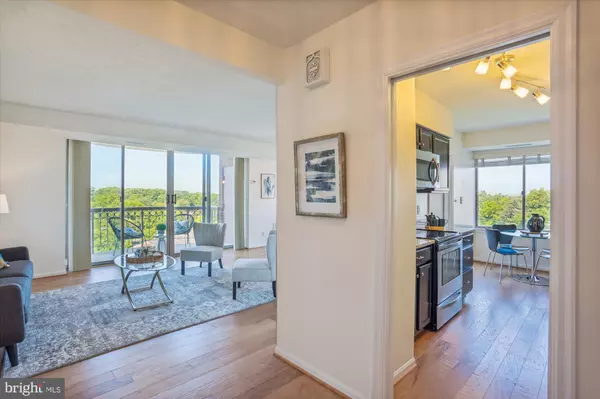$505,000
$449,950
12.2%For more information regarding the value of a property, please contact us for a free consultation.
5800 NICHOLSON LN #1-903 Rockville, MD 20852
2 Beds
2 Baths
1,215 SqFt
Key Details
Sold Price $505,000
Property Type Condo
Sub Type Condo/Co-op
Listing Status Sold
Purchase Type For Sale
Square Footage 1,215 sqft
Price per Sqft $415
Subdivision The Fallswood
MLS Listing ID MDMC2094608
Sold Date 06/16/23
Style Traditional
Bedrooms 2
Full Baths 2
Condo Fees $941/mo
HOA Y/N N
Abv Grd Liv Area 1,215
Originating Board BRIGHT
Year Built 1985
Annual Tax Amount $4,513
Tax Year 2022
Property Description
Welcome home to your corner unit with beautiful views with one of the best floor plans in the building. This unit is flooded with light with windows abound. The stunning hardwood flooring catches your eye the moment you open the door. An impressive view on your private balcony can also be enjoyed from the open and bright living room. The updated kitchen has it all; stainless-steel appliances, quartz countertops and a stunning view from the breakfast area.
This unit has two bedrooms and two updated bathrooms. The expansive primary bedroom features a walk-in closet, dressing area, and private bathroom with a soaker tub. In-unit laundry and there is an assigned storage space on lobby level. One garage parking space conveys with the condo. The condo fee covers a list of amenities including an outdoor tennis court, sundeck with grilling area, in-ground pool, indoor fitness center, library, and community room. Close to Metro. Pets allowed
Location
State MD
County Montgomery
Zoning CR-2.5 C-0.25 R-2.5 H-190
Direction Northeast
Rooms
Main Level Bedrooms 2
Interior
Interior Features Kitchen - Table Space, Elevator, Primary Bath(s), Floor Plan - Open, Carpet, Combination Dining/Living, Dining Area, Flat, Kitchen - Galley, Tub Shower, Window Treatments, Walk-in Closet(s), Wood Floors, Breakfast Area, Stall Shower, Soaking Tub
Hot Water Other
Heating Heat Pump(s)
Cooling Heat Pump(s)
Flooring Carpet, Wood, Other
Equipment Dishwasher, Disposal, Dryer, Icemaker, Microwave, Oven/Range - Electric, Refrigerator, Washer, Built-In Microwave, Oven - Single, Stainless Steel Appliances, Stove
Furnishings No
Fireplace N
Window Features Double Pane,Screens,Sliding
Appliance Dishwasher, Disposal, Dryer, Icemaker, Microwave, Oven/Range - Electric, Refrigerator, Washer, Built-In Microwave, Oven - Single, Stainless Steel Appliances, Stove
Heat Source Electric
Laundry Dryer In Unit, Has Laundry, Main Floor, Washer In Unit
Exterior
Exterior Feature Balcony
Parking Features Covered Parking, Inside Access
Garage Spaces 1.0
Parking On Site 1
Utilities Available Cable TV Available
Amenities Available Billiard Room, Elevator, Exercise Room, Extra Storage, Gated Community, Jog/Walk Path, Pool - Outdoor, Sauna, Security, Tennis Courts
Water Access N
View Courtyard, Other, Trees/Woods
Accessibility Elevator
Porch Balcony
Total Parking Spaces 1
Garage Y
Building
Lot Description Backs to Trees, Corner
Story 1
Unit Features Hi-Rise 9+ Floors
Sewer Public Sewer
Water Public
Architectural Style Traditional
Level or Stories 1
Additional Building Above Grade, Below Grade
New Construction N
Schools
Elementary Schools Garrett Park
Middle Schools Tilden
High Schools Walter Johnson
School District Montgomery County Public Schools
Others
Pets Allowed Y
HOA Fee Include Management,Insurance,Pool(s),Reserve Funds,Road Maintenance,Sewer,Snow Removal,Trash,Water,Sauna,Security Gate,Parking Fee
Senior Community No
Tax ID 160402529747
Ownership Condominium
Security Features 24 hour security,Desk in Lobby,Exterior Cameras,Main Entrance Lock,Security Gate,Sprinkler System - Indoor,Smoke Detector
Acceptable Financing FHA, Conventional
Horse Property N
Listing Terms FHA, Conventional
Financing FHA,Conventional
Special Listing Condition Standard
Pets Allowed Size/Weight Restriction, Number Limit, Cats OK, Dogs OK, Pet Addendum/Deposit
Read Less
Want to know what your home might be worth? Contact us for a FREE valuation!

Our team is ready to help you sell your home for the highest possible price ASAP

Bought with George Papakostas • Long & Foster Real Estate, Inc.
GET MORE INFORMATION





