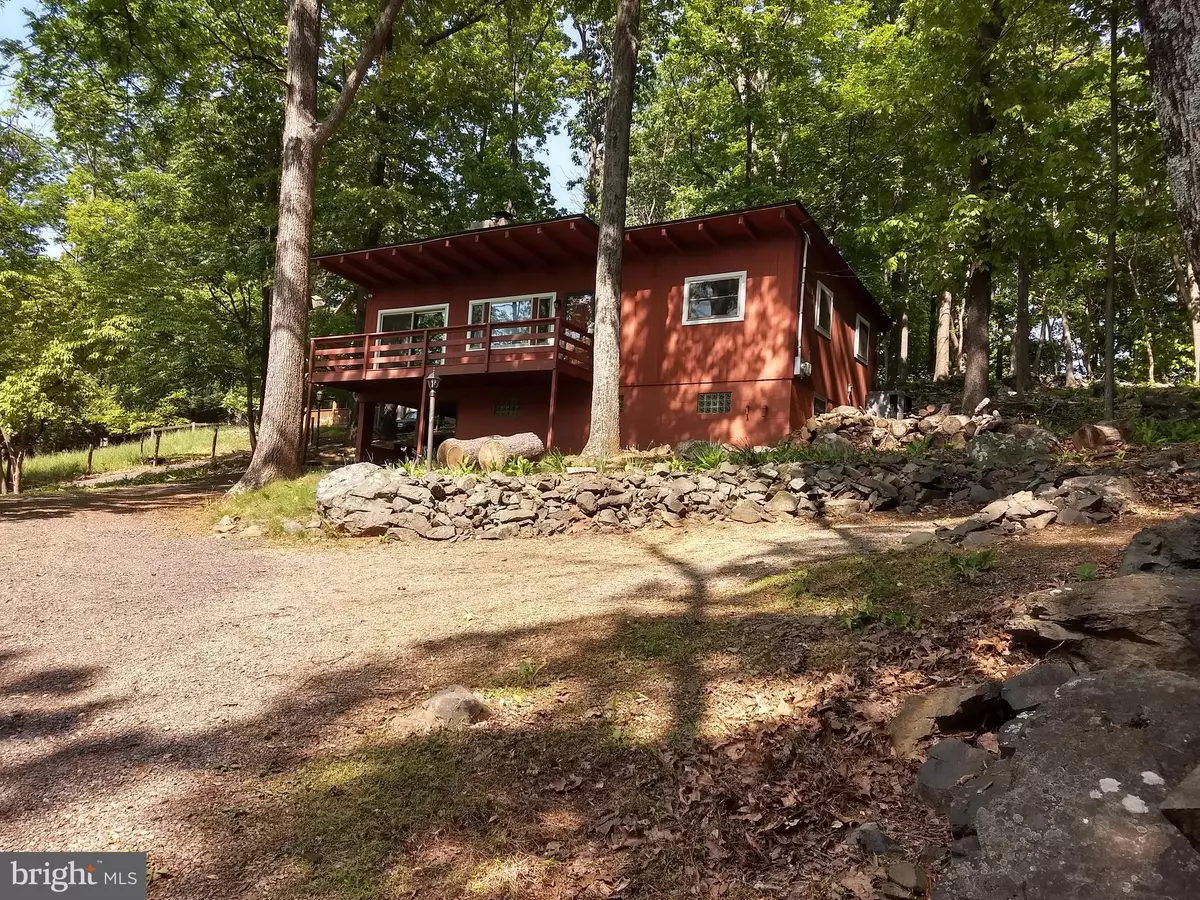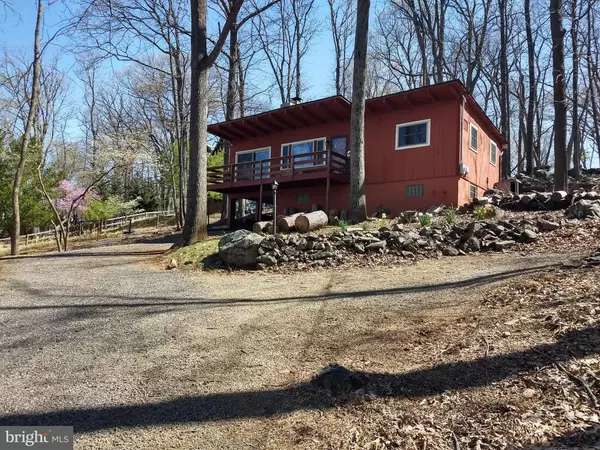$275,000
$248,000
10.9%For more information regarding the value of a property, please contact us for a free consultation.
349 CLUB HOUSE Front Royal, VA 22630
2 Beds
1 Bath
1,400 SqFt
Key Details
Sold Price $275,000
Property Type Single Family Home
Sub Type Detached
Listing Status Sold
Purchase Type For Sale
Square Footage 1,400 sqft
Price per Sqft $196
Subdivision High Knob
MLS Listing ID VAWR2005536
Sold Date 06/16/23
Style Ranch/Rambler
Bedrooms 2
Full Baths 1
HOA Fees $64/ann
HOA Y/N Y
Abv Grd Liv Area 1,400
Originating Board BRIGHT
Year Built 1965
Annual Tax Amount $1,050
Tax Year 2022
Lot Size 1.050 Acres
Acres 1.05
Property Description
High Knob, a beautiful gated community with club house, pool, tennis counts and direct Appalachian Trail access! Looking for fresh air, trees and mountain views, a safe and healthy place to live that has great commuter access? You have found it here. This freshly renovated home features warm wood tones on all ceilings and tasteful wood paneled walls in the living room; a brick surround wood-burning fireplace in the living room; access to the front deck from the living room or the sun room. Brand new wood floors throughout. Brand new stainless steel appliances. Brand new counter tops. Brand new remodeled bathroom with tile and glass shower. All new light fixtures. Brand new hot water heater. New roof in 2022. Newer vinyl windows. Brand new stairs and pavers to the back door. Freshly painted in and out. Washer and dryer on the lower level. Unfinished basement on the walk-out lower level connects to the carport. Public water supply. The location is ideal, so close to I-66, 10 minutes to the town of Front Royal, 15 minutes to Delaplane, about 20 minutes to the town of Marshall. Super close to river access on the Shenandoah for awesome canoeing and kayaking. Enjoy the natural resources nearby including the caverns. There are so many beautiful wineries in the area and charming historic towns!
Location
State VA
County Warren
Zoning RESIDENTIAL
Direction South
Rooms
Other Rooms Living Room, Bedroom 2, Kitchen, Sun/Florida Room, Bathroom 1
Basement Walkout Level, Windows, Unfinished, Interior Access, Outside Entrance
Main Level Bedrooms 2
Interior
Interior Features Ceiling Fan(s), Wood Floors
Hot Water Electric
Heating Heat Pump(s)
Cooling Central A/C
Flooring Engineered Wood
Fireplaces Type Brick, Equipment, Heatilator, Mantel(s), Screen
Equipment Dryer - Electric, Oven/Range - Electric, Refrigerator, Stainless Steel Appliances, Washer, Water Heater - High-Efficiency
Fireplace Y
Window Features Vinyl Clad
Appliance Dryer - Electric, Oven/Range - Electric, Refrigerator, Stainless Steel Appliances, Washer, Water Heater - High-Efficiency
Heat Source Electric
Laundry Lower Floor
Exterior
Exterior Feature Deck(s)
Garage Spaces 1.0
Utilities Available Cable TV Available, Phone Available, Water Available
Amenities Available Club House, Common Grounds, Gated Community, Jog/Walk Path, Pool - Outdoor, Tennis Courts
Water Access N
View Mountain, Panoramic, Scenic Vista, Trees/Woods
Roof Type Composite
Accessibility None
Porch Deck(s)
Total Parking Spaces 1
Garage N
Building
Lot Description Backs to Trees, Front Yard, No Thru Street, Partly Wooded, Rear Yard, Year Round Access
Story 2
Foundation Concrete Perimeter
Sewer Septic Exists
Water Community
Architectural Style Ranch/Rambler
Level or Stories 2
Additional Building Above Grade
Structure Type Wood Ceilings
New Construction N
Schools
School District Warren County Public Schools
Others
Senior Community No
Tax ID 31 B 1 F 1
Ownership Fee Simple
SqFt Source Estimated
Security Features Security Gate
Special Listing Condition Standard
Read Less
Want to know what your home might be worth? Contact us for a FREE valuation!

Our team is ready to help you sell your home for the highest possible price ASAP

Bought with Sarah A. Reynolds • Keller Williams Chantilly Ventures, LLC
GET MORE INFORMATION





