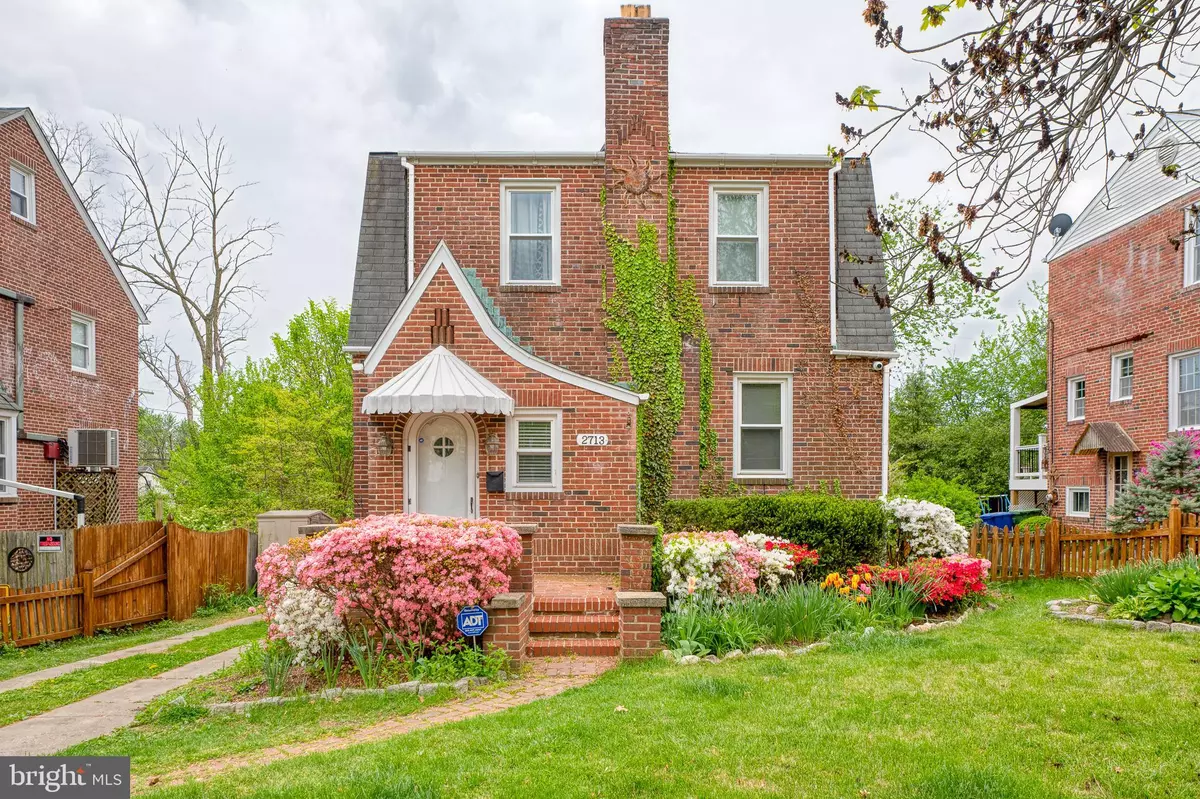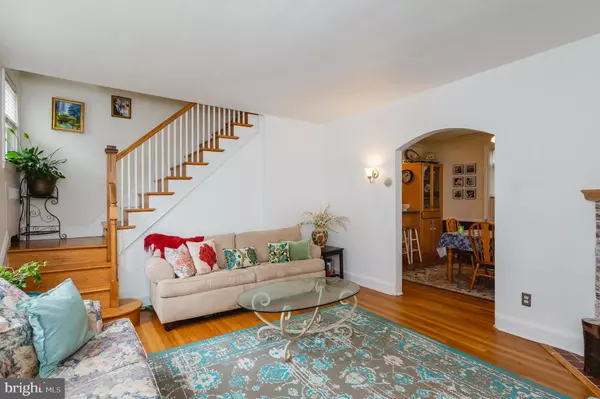$306,000
$299,900
2.0%For more information regarding the value of a property, please contact us for a free consultation.
2713 INGLEWOOD AVE Baltimore, MD 21234
4 Beds
2 Baths
2,124 SqFt
Key Details
Sold Price $306,000
Property Type Single Family Home
Sub Type Detached
Listing Status Sold
Purchase Type For Sale
Square Footage 2,124 sqft
Price per Sqft $144
Subdivision Parkville
MLS Listing ID MDBA2083428
Sold Date 06/16/23
Style Traditional
Bedrooms 4
Full Baths 2
HOA Y/N N
Abv Grd Liv Area 1,617
Originating Board BRIGHT
Year Built 1940
Annual Tax Amount $5,315
Tax Year 2022
Lot Size 6,246 Sqft
Acres 0.14
Property Description
This stunning traditional home located in the desirable Parkville neighborhood is a must-see! Boasting four bedrooms and two bathrooms, this property features a beautifully landscaped front garden and a welcoming brick front porch. The interior of the home is equally impressive, with a bright and open living room featuring hardwood floors, elegant arched doorways, and a cozy gas fireplace - perfect for entertaining guests or simply relaxing in comfort. A separate formal dining room adds an elegant touch, complete with a built-in china cabinet. The remarkable kitchen boasts built-in wine storage, a double oversized kitchen sink, a breakfast bar, and ample cabinet space for all your storage needs. An arched window looks into the family room from the kitchen, making it easy to socialize while preparing meals. As you continue into the family room, you'll find a cozy and inviting atmosphere to relax and unwind, complete with wood-paneled walls, a vaulted ceiling, and doors leading out onto the two-tiered deck overlooking the fully fenced shaded backyard - the perfect spot for outdoor gatherings and relaxation. The upper level of this home boasts a spacious primary bedroom with crown molding and wood floors, while two additional bedrooms provide plenty of space for guests or home office. The upper-level bath features built-in shelving for towels and toiletries. The lower level of the home is fully finished, complete with a recreation room, a second kitchen, a full bath, and a fourth bedroom that could serve as an in-law or guest suite - perfect for entertaining or generating rental income. The backyard of this home is a private oasis, complete with a new storage shed, a play area, and a garden for those with a green thumb. Offering the perfect blend of comfort and functionality, this home is the ideal place to call home. Don't miss out on the opportunity to make this dream home yours!
Location
State MD
County Baltimore City
Zoning R-3
Rooms
Other Rooms Living Room, Dining Room, Bedroom 2, Bedroom 3, Bedroom 4, Kitchen, Family Room, Foyer, Bedroom 1, Laundry, Recreation Room, Utility Room
Basement Full, Windows, Walkout Level, Partially Finished
Interior
Interior Features Carpet, Ceiling Fan(s), Chair Railings, Formal/Separate Dining Room, Recessed Lighting, Upgraded Countertops, Wood Floors
Hot Water Natural Gas
Heating Radiator
Cooling Ceiling Fan(s), Window Unit(s)
Flooring Tile/Brick, Hardwood, Carpet, Laminated
Fireplaces Number 1
Fireplaces Type Gas/Propane, Mantel(s)
Equipment Dishwasher, Dryer, Dryer - Front Loading, Microwave, Oven/Range - Electric, Refrigerator, Stainless Steel Appliances, Washer, Washer - Front Loading
Furnishings No
Fireplace Y
Window Features Double Pane
Appliance Dishwasher, Dryer, Dryer - Front Loading, Microwave, Oven/Range - Electric, Refrigerator, Stainless Steel Appliances, Washer, Washer - Front Loading
Heat Source Oil
Laundry Main Floor
Exterior
Exterior Feature Deck(s), Porch(es)
Garage Spaces 2.0
Fence Rear
Water Access N
Roof Type Asphalt
Accessibility None
Porch Deck(s), Porch(es)
Total Parking Spaces 2
Garage N
Building
Lot Description Landscaping
Story 3
Foundation Permanent
Sewer Public Sewer
Water Public
Architectural Style Traditional
Level or Stories 3
Additional Building Above Grade, Below Grade
Structure Type Dry Wall,Paneled Walls
New Construction N
Schools
School District Baltimore City Public Schools
Others
Pets Allowed Y
Senior Community No
Tax ID 0327355482E027
Ownership Ground Rent
SqFt Source Assessor
Horse Property N
Special Listing Condition Standard
Pets Allowed No Pet Restrictions
Read Less
Want to know what your home might be worth? Contact us for a FREE valuation!

Our team is ready to help you sell your home for the highest possible price ASAP

Bought with Gregory L Gray Jr. • Apex Realty
GET MORE INFORMATION





