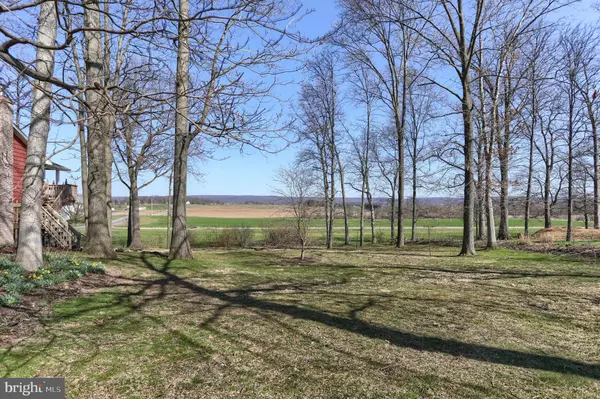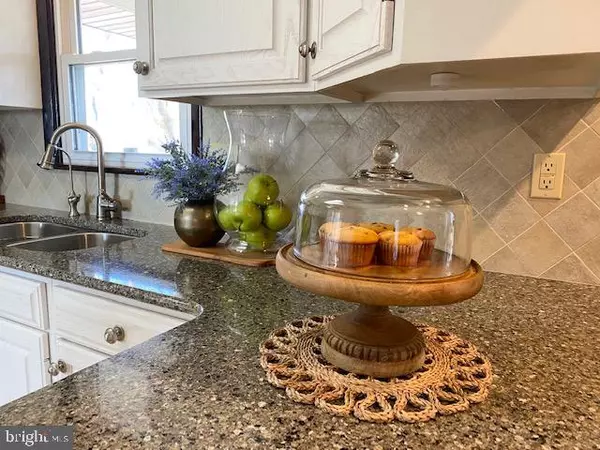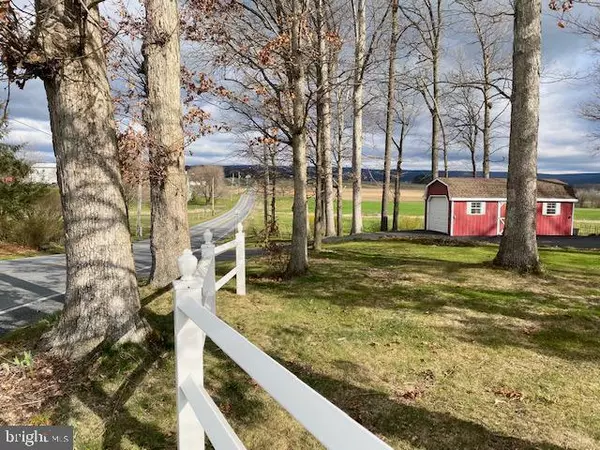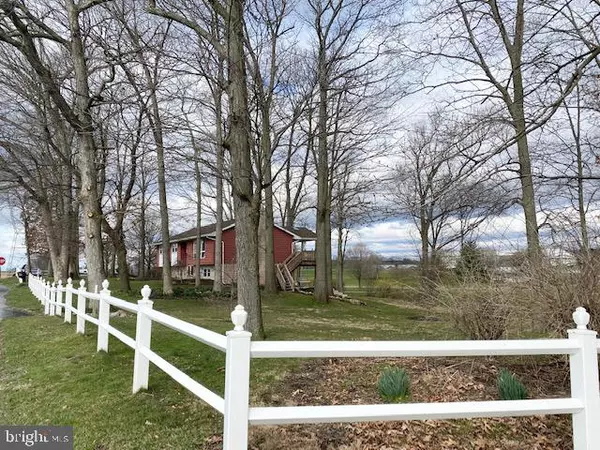$336,000
$314,900
6.7%For more information regarding the value of a property, please contact us for a free consultation.
905 SHIRKSVILLE RD Lebanon, PA 17046
3 Beds
2 Baths
2,014 SqFt
Key Details
Sold Price $336,000
Property Type Single Family Home
Sub Type Detached
Listing Status Sold
Purchase Type For Sale
Square Footage 2,014 sqft
Price per Sqft $166
Subdivision None Available
MLS Listing ID PALN2009196
Sold Date 06/09/23
Style Bi-level
Bedrooms 3
Full Baths 2
HOA Y/N N
Abv Grd Liv Area 1,366
Originating Board BRIGHT
Year Built 1973
Annual Tax Amount $3,442
Tax Year 2022
Lot Size 0.910 Acres
Acres 0.91
Property Description
Beautiful scenic views, quiet setting, and Agricultural zoning with .91 acre. 905 Shirksville Road might be the one you have been searching for. This well maintained home has been cared for by the same owners for 49 years. Views of miles and miles of farmland from the oversized 24x12 roof covered rear deck. The perfect spot for you to rest, relax, and reset after a long day. This dwelling sits on a .91 acre lot amongst gracious trees that provide shade on hot summer day. As you walk the grounds you'll see plenty of space to garden, play, and create memories. The rock waterfall garden feature near the patio/deck will offer sounds of tranquility (it's currently winterized/off. Next owner to turn on). As you enter the home you will take the stairs upwards toward the bright living room featuring a large wall of windows, gleaming hardwood flooring, and a brick accent wall. Many rooms in this home were professionally painted in 02/2023. The kitchen is highlighted by cabinetry doors that have been refaced, ceramic backsplash, quartz countertops, breakfast bar, desk area, and a pantry closet with deep pullout shelving. All kitchen appliances will remain. The dining area is located just off the kitchen. There you will find French doors that lead onto the oversized roof covered deck. Here outdoor meals can be shared together during the warmer months of the year. The primary bedroom is found at the end of the home. It provides 2 generous sized closets, and modest private bath with shower. The 2 additional bedrooms are located nearby, as well as a 2nd full hall bath with quartz counter, tile flooring, and tub/shower. You will find the lower level to be bright, with a good number of windows. The family room is highlighted by luxury vinyl plank flooring, wood burning fireplace, and custom wood shelving and mantle that were handmade by the home owner. This room will be the backdrop to movie nights while enjoying the glow of the fireplace, surrounded by loved ones. Around the corner you will find a nice sized laundry room with shelving, pegboard, and laundry tub. You'll be happy to see many storage closets scattered throughout the home. Off the family room is oversized patio with a beautiful view. I envision this space will hold beautiful potted plants filled with flowers and herbs. This patio will offer a shady spot to husk corn in the middle of the summer, as you listen to the water trickle in the waterfall and the leaves dance in the treetops above. The 12x24 shed has electric and was used as a workshop. The workbenches and cabinetry in shed will remain. This property is such a special place. We can't wait to open to the doors on April 10th, the day after Easter for showings. This settlement in contingent upon final completion of the seller's new build. Preferred settlement date is the first week of June. OFFER DEADLINE - FRIDAY APRIL 14 AT 9am. Due to strong feedback indicating multiple offers are coming, seller has sent an offer deadline.
Location
State PA
County Lebanon
Area Bethel Twp (13219)
Zoning AGRICULTURAL
Rooms
Other Rooms Living Room, Dining Room, Primary Bedroom, Bedroom 2, Bedroom 3, Kitchen, Family Room, Foyer, Laundry, Bathroom 2, Primary Bathroom
Basement Full, Garage Access, Heated, Improved, Interior Access, Outside Entrance, Partially Finished, Rear Entrance, Walkout Level, Windows
Main Level Bedrooms 3
Interior
Interior Features Breakfast Area, Carpet, Dining Area, Exposed Beams, Primary Bath(s), Stall Shower, Tub Shower, Upgraded Countertops, Walk-in Closet(s), Water Treat System, Wood Floors, Ceiling Fan(s)
Hot Water Oil
Heating Hot Water
Cooling Central A/C
Flooring Solid Hardwood, Luxury Vinyl Plank, Ceramic Tile, Carpet, Vinyl
Fireplaces Number 1
Fireplaces Type Brick, Wood
Equipment Built-In Microwave, Dishwasher, Oven/Range - Electric, Refrigerator, Water Conditioner - Owned
Fireplace Y
Appliance Built-In Microwave, Dishwasher, Oven/Range - Electric, Refrigerator, Water Conditioner - Owned
Heat Source Oil
Laundry Lower Floor
Exterior
Exterior Feature Patio(s), Deck(s), Roof
Parking Features Garage - Side Entry, Garage Door Opener, Inside Access
Garage Spaces 8.0
Utilities Available Electric Available, Phone Connected
Water Access N
View Pasture
Roof Type Composite
Accessibility None
Porch Patio(s), Deck(s), Roof
Attached Garage 2
Total Parking Spaces 8
Garage Y
Building
Lot Description Front Yard, Landscaping, Rear Yard, Rural, SideYard(s)
Story 2
Foundation Block
Sewer On Site Septic
Water Well
Architectural Style Bi-level
Level or Stories 2
Additional Building Above Grade, Below Grade
New Construction N
Schools
School District Northern Lebanon
Others
Pets Allowed Y
Senior Community No
Tax ID 19-2346224-404530-0000
Ownership Fee Simple
SqFt Source Assessor
Security Features Smoke Detector
Acceptable Financing Conventional, Cash
Listing Terms Conventional, Cash
Financing Conventional,Cash
Special Listing Condition Standard
Pets Allowed Cats OK, Dogs OK
Read Less
Want to know what your home might be worth? Contact us for a FREE valuation!

Our team is ready to help you sell your home for the highest possible price ASAP

Bought with Barbara Grumbine • Howard Hanna Krall Real Estate
GET MORE INFORMATION





