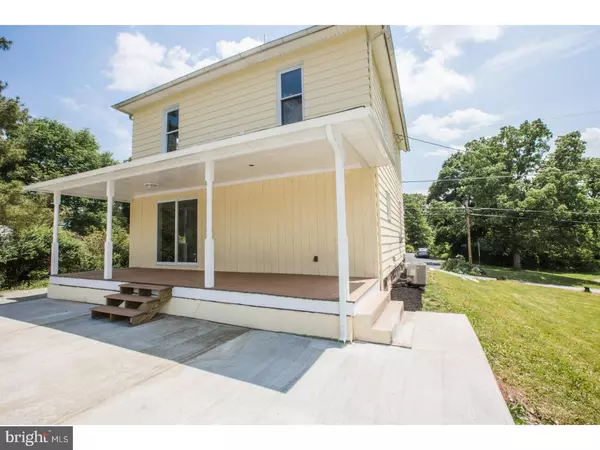$214,000
$224,900
4.8%For more information regarding the value of a property, please contact us for a free consultation.
408 S BAUMSTOWN RD Birdsboro, PA 19508
3 Beds
2 Baths
2,012 SqFt
Key Details
Sold Price $214,000
Property Type Single Family Home
Sub Type Detached
Listing Status Sold
Purchase Type For Sale
Square Footage 2,012 sqft
Price per Sqft $106
Subdivision None Available
MLS Listing ID 1001611356
Sold Date 07/02/18
Style Colonial
Bedrooms 3
Full Baths 1
Half Baths 1
HOA Y/N N
Abv Grd Liv Area 2,012
Originating Board TREND
Year Built 1910
Annual Tax Amount $3,703
Tax Year 2018
Lot Size 1.060 Acres
Acres 1.06
Lot Dimensions .
Property Description
Enter from the large covered front porch into this beautifully restored 3 to 4 bedroom country home on a 1 acre private lot. Exterior was freshly painted an inviting yellow with a new 50 yr shingle roof. Open floor plan with large light filled living room, opening to the dining room with new slider to the over sized covered rear trex style maintenance free porch. Brand new custom kitchen with 42 inch upper cabinets featuring crown moldings and self closing drawers, granite counter tops, tumbled stone back splash, pantry closet , new gas stove, microwave and dishwasher . Also featuring a custom island with oiled butcher block top ready for some bar stools. NEW Wood laminate flooring throughout the first floor. Also the addition of a new powder room completes the first level. Newly painted in neutral tones throughout the home. The upper reaches boast 3 to 4 generously sized newly carpeted bedrooms, rear master with double closet, main expansive bathroom with porcelain tiled floor, custom tiled tub/shower and convenient closet for your washer and electric or gas dryer. And as a extra bonus accessible from the bathroom the 3rd level is finished and insulated as a possible 4th bedroom / office / man cave / playroom. The possibilities are endless... The home has newly blown in insulation in all exterior walls and the 3rd level floor. Plus all windows are energy efficient replacements. Making it very efficient to heat and cool with the newly installed hi efficient gas hot air furnace with central air conditioning. Top it all off with the large covered rear porch and new large cement patio with a natural gas fire pit for your outdoor entertaining. That's not all.... The owner has put in a massive wrap around stone driveway with expansive parking area to accommodate all your guests. All electric and lighting and pex style plumbing. Come see this home right away as it will not last long. Showings start Sunday May 27th. NOTE: Seller installing a natural gas feed fire pit to complete the patio but it will not arrive until approx June 5th and will be installed.
Location
State PA
County Berks
Area Exeter Twp (10243)
Zoning RES
Rooms
Other Rooms Living Room, Dining Room, Primary Bedroom, Bedroom 2, Kitchen, Bedroom 1, Laundry, Other, Attic
Basement Full, Unfinished
Interior
Interior Features Kitchen - Island, Butlers Pantry, Kitchen - Eat-In
Hot Water Natural Gas
Heating Gas, Hot Water
Cooling Central A/C
Flooring Wood, Fully Carpeted, Tile/Brick
Equipment Oven - Self Cleaning, Dishwasher, Built-In Microwave
Fireplace N
Window Features Replacement
Appliance Oven - Self Cleaning, Dishwasher, Built-In Microwave
Heat Source Natural Gas
Laundry Upper Floor
Exterior
Exterior Feature Patio(s), Porch(es)
Water Access N
Roof Type Pitched,Shingle
Accessibility None
Porch Patio(s), Porch(es)
Garage N
Building
Lot Description Sloping, Open, Front Yard, Rear Yard, SideYard(s)
Story 2.5
Foundation Stone
Sewer Public Sewer
Water Well
Architectural Style Colonial
Level or Stories 2.5
Additional Building Above Grade
New Construction N
Schools
High Schools Exeter Township Senior
School District Exeter Township
Others
Senior Community No
Tax ID 43-5344-06-28-9954
Ownership Fee Simple
Acceptable Financing Conventional, VA, FHA 203(b), USDA
Listing Terms Conventional, VA, FHA 203(b), USDA
Financing Conventional,VA,FHA 203(b),USDA
Read Less
Want to know what your home might be worth? Contact us for a FREE valuation!

Our team is ready to help you sell your home for the highest possible price ASAP

Bought with Kristin Ciarmella • Long & Foster Real Estate, Inc.

GET MORE INFORMATION





