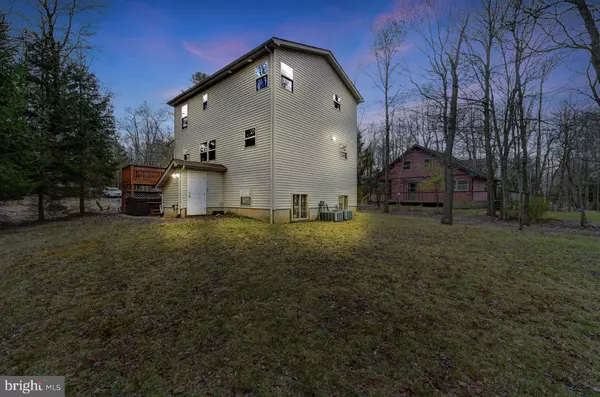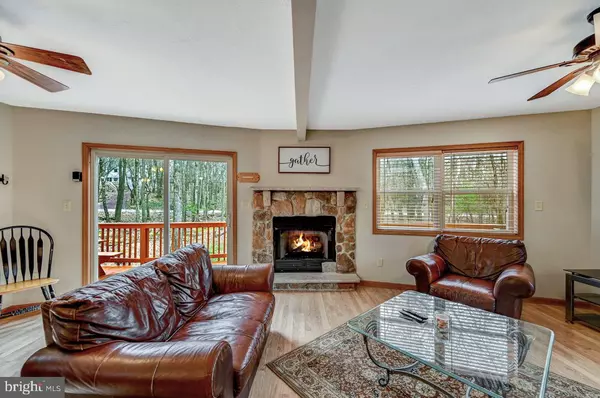$710,700
$779,000
8.8%For more information regarding the value of a property, please contact us for a free consultation.
48 ESTATES DR Lake Harmony, PA 18624
6 Beds
3 Baths
2,483 SqFt
Key Details
Sold Price $710,700
Property Type Single Family Home
Sub Type Detached
Listing Status Sold
Purchase Type For Sale
Square Footage 2,483 sqft
Price per Sqft $286
Subdivision Lake Harmony Estates
MLS Listing ID PACC2002574
Sold Date 06/10/23
Style Chalet
Bedrooms 6
Full Baths 3
HOA Fees $61/ann
HOA Y/N Y
Abv Grd Liv Area 1,783
Originating Board BRIGHT
Year Built 2006
Annual Tax Amount $6,990
Tax Year 2022
Lot Size 0.390 Acres
Acres 0.39
Lot Dimensions 130x195x72x200
Property Description
Propety is under contract, back up offers may be considered. Look what spring has brought to the Pocono Mountains and Lake Harmony - a majestic 6 BEDROOM prow front CHALET in beautiful and exceedingly short-term rental friendly Lake Harmony Estates! Your investment opportunity awaits with this 3 story home just 2 minutes from the beach on Lake Harmony, the only powerboat lake in the area! On the main level you will find a very open living, kitchen & dining area and 1 bed & bath, the lower level is the hub of activity with a pool table/game room plus 2 more bedrooms and bath, and the top level has 3 bedrooms and the 3rd bathroom. Not 1, but 2 gas fireplaces located on the main & lower level for when the mountain air gets chilly, a glorious hot tub outside for relaxation whenever the mood strikes, and a wrap-around deck to relax and breathe in the fresh mountain air. Lake Harmony is where all the cool kids hang out with plenty of fun to be had on the lake or surrounding it with dining options from quaint & cozy to lakefront views and upscale cuisine. Within minutes you can find yourself hiking or biking on the Lehigh River Gorge Trail, whitewater rafting, catching a race or event at Pocono Raceway, getting back to nature in Hickory Run State Park, grabbing PA's finest at the Split Rock Wine Fest, spending the day in Historic Jim Thorpe and when the season's change a plethora of leaves to peep in the fall and for the ski/snowboard enthusiasts - when the snow flies you are 5 minutes from Big Boulder Ski Area and Jack Frost Mountain, both Vail-owned properties so grab your Epic Pass and enjoy! This is your destiny, an income-producing property for the Airbnb/VRBO investor, already township approved and permitted for 16 occupants, a turn-key opportunity that can be yours just in time for the summer season in Lake Harmony. Run, don't walk to Lake Harmony for your private tour of 48 Estates Drive!
Location
State PA
County Carbon
Area Kidder Twp (13408)
Zoning R-2
Rooms
Other Rooms Living Room, Bedroom 2, Bedroom 3, Bedroom 4, Bedroom 5, Kitchen, Game Room, Bedroom 1, Laundry, Bedroom 6, Bathroom 1, Bathroom 2, Bathroom 3
Main Level Bedrooms 1
Interior
Interior Features Carpet, Ceiling Fan(s), Combination Dining/Living, Combination Kitchen/Dining, Floor Plan - Open
Hot Water Electric
Heating Baseboard - Electric, Forced Air
Cooling Central A/C
Flooring Carpet, Laminated, Vinyl
Fireplaces Number 2
Fireplaces Type Gas/Propane, Stone
Equipment Dishwasher, Dryer, Microwave, Oven/Range - Electric, Refrigerator, Washer, Water Heater
Furnishings Yes
Fireplace Y
Window Features Casement
Appliance Dishwasher, Dryer, Microwave, Oven/Range - Electric, Refrigerator, Washer, Water Heater
Heat Source Natural Gas, Electric
Laundry Lower Floor
Exterior
Garage Spaces 6.0
Utilities Available Cable TV, Propane
Amenities Available Beach, Tennis Courts
Water Access N
View Mountain, Street
Roof Type Shingle
Accessibility 2+ Access Exits
Total Parking Spaces 6
Garage N
Building
Lot Description Cleared
Story 3
Foundation Slab
Sewer Public Sewer
Water Well
Architectural Style Chalet
Level or Stories 3
Additional Building Above Grade, Below Grade
Structure Type Dry Wall,Vaulted Ceilings
New Construction N
Schools
High Schools Jim Thorpe Area Shs
School District Jim Thorpe Area
Others
Pets Allowed Y
HOA Fee Include Road Maintenance
Senior Community No
Tax ID 19B-21-A504
Ownership Fee Simple
SqFt Source Estimated
Acceptable Financing Cash, Conventional
Listing Terms Cash, Conventional
Financing Cash,Conventional
Special Listing Condition Standard
Pets Allowed Dogs OK, Cats OK
Read Less
Want to know what your home might be worth? Contact us for a FREE valuation!

Our team is ready to help you sell your home for the highest possible price ASAP

Bought with Cynthia Derolf • Pocono Area Realty Benz Group

GET MORE INFORMATION





