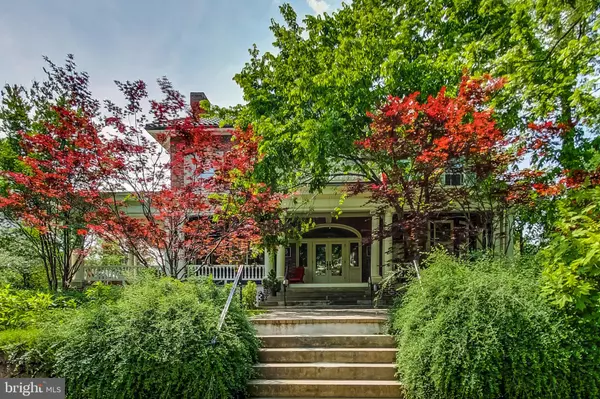$811,000
$775,000
4.6%For more information regarding the value of a property, please contact us for a free consultation.
3324 18TH ST NW #9 Washington, DC 20010
2 Beds
1 Bath
1,085 SqFt
Key Details
Sold Price $811,000
Property Type Condo
Sub Type Condo/Co-op
Listing Status Sold
Purchase Type For Sale
Square Footage 1,085 sqft
Price per Sqft $747
Subdivision Mount Pleasant
MLS Listing ID DCDC2095630
Sold Date 06/09/23
Style Traditional
Bedrooms 2
Full Baths 1
Condo Fees $417/mo
HOA Y/N N
Abv Grd Liv Area 1,085
Originating Board BRIGHT
Year Built 1909
Annual Tax Amount $5,045
Tax Year 2022
Property Description
Extraordinary 2BR/1BA architectural masterpiece with a private terrace in the beautiful Shafer Mansion. The Schafer sits on a quiet corner in Mount Pleasant. The idyllic setting surrounded by lush landscaping and native plantings creates a charming welcome to the renovated 1909 mansion. Completely transformed in 2005, the thoughtful update preserved the very best design elements of the period with a modern twist.
This spectacular condo is in the former mansion conservatory framed by original bay windows and 11-foot ceilings filling the space with incredible light. Gorgeous hardwood flooring, extensive trim work, built-ins, and window seats add to the home’s elegant ambiance. The stylish open-concept kitchen is well-equipped with stainless steel appliances, granite countertops, tile backsplash, and an island with seating. Entertainers will love the open flow to the sunny dining area and spacious private terrace. The bedrooms are lovely with graceful styling and unique features with French doors, vaulted ceiling, and dormer windows. Relax on the expansive private terrace where you can watch the sun set and the moon rise, and occasionally hear a roar from the lions at nearby National Zoo. The glorious common areas are a secluded oasis with a beautiful surrounding yard and gardens along with a cozy fire pit.
Neighbors at The Shafer adore their picturesque setting along with everything there is to love about the area. Mount Pleasant offers the quintessential DC experience with a community-focused neighborhood dotted with classic architecture bordered by scenic wonders of Rock Creek Park and the National Zoo. Weekend wanderers will love the convenient access to shops, restaurants, and the incredible Mount Pleasant Farmers Market! Don’t miss neighborhood favorites Elle, Purple Patch, La Tejana, Mount Desert Island Ice Cream, and Thip Khao. Metrobus and Metro are nearby to simplify commutes for work and play.
Location
State DC
County Washington
Zoning RF-1
Rooms
Other Rooms Living Room, Primary Bedroom, Bedroom 2, Kitchen
Main Level Bedrooms 1
Interior
Interior Features Breakfast Area, Combination Dining/Living, Kitchen - Eat-In, Kitchen - Gourmet, Wood Floors, Built-Ins, Primary Bath(s), Recessed Lighting, Floor Plan - Open
Hot Water Electric
Heating Forced Air
Cooling Central A/C
Equipment Dishwasher, Washer/Dryer Stacked, Refrigerator, Oven/Range - Electric, Microwave, Disposal, Intercom, Icemaker
Fireplace N
Window Features Bay/Bow
Appliance Dishwasher, Washer/Dryer Stacked, Refrigerator, Oven/Range - Electric, Microwave, Disposal, Intercom, Icemaker
Heat Source Electric
Exterior
Exterior Feature Roof, Porch(es)
Amenities Available Common Grounds
Water Access N
View City
Accessibility None
Porch Roof, Porch(es)
Garage N
Building
Story 2
Unit Features Garden 1 - 4 Floors
Sewer Public Sewer
Water Public
Architectural Style Traditional
Level or Stories 2
Additional Building Above Grade, Below Grade
Structure Type 9'+ Ceilings,High
New Construction N
Schools
School District District Of Columbia Public Schools
Others
Pets Allowed Y
HOA Fee Include Insurance,Sewer,Trash,Water
Senior Community No
Tax ID 2614//2028
Ownership Condominium
Security Features Main Entrance Lock
Special Listing Condition Standard
Pets Allowed Cats OK, Dogs OK
Read Less
Want to know what your home might be worth? Contact us for a FREE valuation!

Our team is ready to help you sell your home for the highest possible price ASAP

Bought with Joan Cromwell • McEnearney Associates, Inc.

GET MORE INFORMATION





