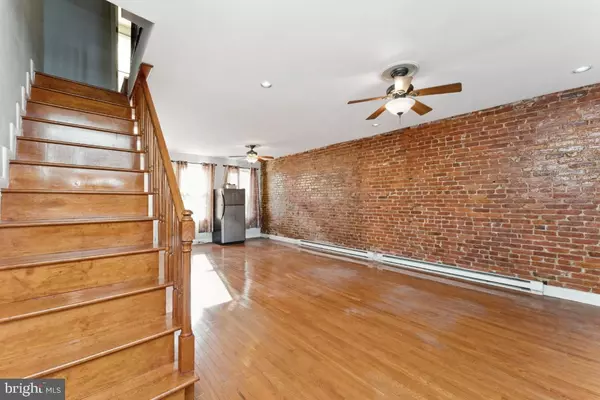$650,000
$660,000
1.5%For more information regarding the value of a property, please contact us for a free consultation.
1423 D ST SE Washington, DC 20003
2 Beds
1 Bath
1,008 SqFt
Key Details
Sold Price $650,000
Property Type Townhouse
Sub Type Interior Row/Townhouse
Listing Status Sold
Purchase Type For Sale
Square Footage 1,008 sqft
Price per Sqft $644
Subdivision Old City #1
MLS Listing ID DCDC2078310
Sold Date 06/08/23
Style Traditional
Bedrooms 2
Full Baths 1
HOA Y/N N
Abv Grd Liv Area 1,008
Originating Board BRIGHT
Year Built 1908
Annual Tax Amount $4,093
Tax Year 2022
Lot Size 1,525 Sqft
Acres 0.04
Property Description
Great opportunity to own this home located in the heart of DC. Brick Home with front porch to people watch or enjoy your future flower garden. Enter this home and you are greeted by the beautiful hardwood floors and staircase. The open floor plan is a canvas to design your living space around the bay window and interior brick wall. Home upgrades include bathroom, windows and hot water tank. Rear of home includes a privacy fence, deck, shed, and the ability to create off street parking if desired. Conveniently situated with Walking distance to Potomac Metro Station, Bus Lines, shops, cafe's, restaurants, Starbucks, The Roost, schools, Your Choice of Grocery stores (Safeway, Whole Food, Trader Joe's). Walkable & Pet Friendly Neighborhood.
Location
State DC
County Washington
Zoning RF-1
Rooms
Other Rooms Living Room, Bedroom 2, Kitchen, Bedroom 1, Bathroom 1
Interior
Interior Features Ceiling Fan(s), Combination Kitchen/Dining, Combination Dining/Living, Dining Area, Floor Plan - Open, Recessed Lighting, Wood Floors
Hot Water Natural Gas
Heating Baseboard - Electric
Cooling None
Flooring Hardwood
Equipment Exhaust Fan, Stove, Refrigerator
Fireplace N
Window Features Bay/Bow
Appliance Exhaust Fan, Stove, Refrigerator
Heat Source Electric
Exterior
Fence Privacy, Rear
Water Access N
Accessibility None
Garage N
Building
Lot Description Rear Yard
Story 2
Foundation Crawl Space
Sewer Public Sewer
Water Public
Architectural Style Traditional
Level or Stories 2
Additional Building Above Grade, Below Grade
New Construction N
Schools
School District District Of Columbia Public Schools
Others
Pets Allowed Y
Senior Community No
Tax ID 1062//0102
Ownership Fee Simple
SqFt Source Assessor
Acceptable Financing Cash, Conventional, FHA, FHA 203(k)
Listing Terms Cash, Conventional, FHA, FHA 203(k)
Financing Cash,Conventional,FHA,FHA 203(k)
Special Listing Condition Standard
Pets Allowed No Pet Restrictions
Read Less
Want to know what your home might be worth? Contact us for a FREE valuation!

Our team is ready to help you sell your home for the highest possible price ASAP

Bought with Brett Alan Rubin • Compass

GET MORE INFORMATION





