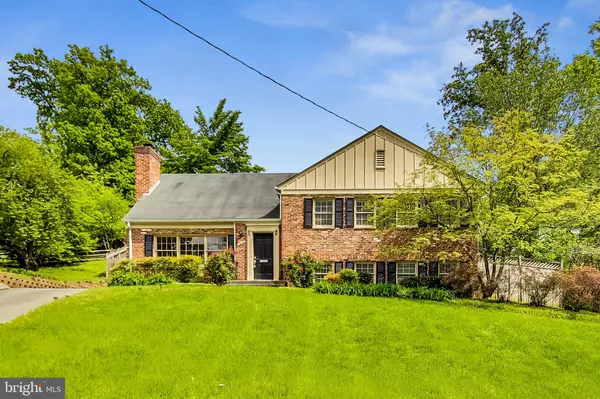$1,215,000
$1,225,000
0.8%For more information regarding the value of a property, please contact us for a free consultation.
7803 FULBRIGHT CT Bethesda, MD 20817
4 Beds
3 Baths
2,659 SqFt
Key Details
Sold Price $1,215,000
Property Type Single Family Home
Sub Type Detached
Listing Status Sold
Purchase Type For Sale
Square Footage 2,659 sqft
Price per Sqft $456
Subdivision Mary Knolls
MLS Listing ID MDMC2092054
Sold Date 06/09/23
Style Split Level
Bedrooms 4
Full Baths 2
Half Baths 1
HOA Y/N N
Abv Grd Liv Area 2,659
Originating Board BRIGHT
Year Built 1961
Annual Tax Amount $10,085
Tax Year 2022
Lot Size 0.256 Acres
Acres 0.26
Property Description
OPEN HOUSE HAS BEEN CANCELED FOR 5/21/23.... This is a stunning four-level split home, ready to move in, located in the highly sought-after Mary Knolls neighborhood. It is nestled atop a beautiful lot and is within walking distance of highly regarded schools - Burning Tree Elementary, Pyle, and Whitman. The home features an upgraded and expanded open kitchen with a huge island, ample counter space, granite countertops, and stainless-steel appliances. An addition off the kitchen features a wood-burning fireplace and provides tons of natural light. The living room offers a 2nd wood-burning fireplace and recessed lighting, creating a cozy and inviting atmosphere. The newly refinished hardwood floors throughout the home provide an elegant and polished look. The top level of the home offers a massive bonus room with a huge walk-in closet and extra storage space in both eves. The inside of the home has been freshly painted, giving it a clean and modern feel. The lower level is perfect for entertaining with an expansive family room with brand-new flooring and a door leading to the fenced backyard. The huge laundry area provides plenty of space for storage. New HVAC system with humidifier. Don't miss out, this home is an exceptional find in the highly coveted Mary Knolls neighborhood, offering a beautiful setting, upgraded features, and plenty of space for comfortable living.
Location
State MD
County Montgomery
Zoning R90
Rooms
Basement Connecting Stairway, Outside Entrance, Daylight, Partial, Improved, Walkout Stairs, Windows
Interior
Interior Features Family Room Off Kitchen, Kitchen - Table Space, Primary Bath(s), Wood Floors, Recessed Lighting, Floor Plan - Open
Hot Water Natural Gas
Heating Forced Air
Cooling Central A/C
Fireplaces Number 1
Fireplaces Type Mantel(s)
Equipment Cooktop, Dishwasher, Disposal, Dryer, Microwave, Oven - Double, Oven - Wall, Refrigerator, Washer
Fireplace Y
Window Features Skylights
Appliance Cooktop, Dishwasher, Disposal, Dryer, Microwave, Oven - Double, Oven - Wall, Refrigerator, Washer
Heat Source Natural Gas
Exterior
Exterior Feature Deck(s)
Garage Spaces 5.0
Fence Rear
Water Access N
Roof Type Asphalt,Shingle
Accessibility None
Porch Deck(s)
Total Parking Spaces 5
Garage N
Building
Lot Description Landscaping
Story 4
Foundation Other
Sewer Public Sewer
Water Public
Architectural Style Split Level
Level or Stories 4
Additional Building Above Grade, Below Grade
Structure Type Vaulted Ceilings
New Construction N
Schools
School District Montgomery County Public Schools
Others
Senior Community No
Tax ID 160700675898
Ownership Fee Simple
SqFt Source Assessor
Special Listing Condition Standard
Read Less
Want to know what your home might be worth? Contact us for a FREE valuation!

Our team is ready to help you sell your home for the highest possible price ASAP

Bought with Lee Wells • Central Properties, LLC,
GET MORE INFORMATION





