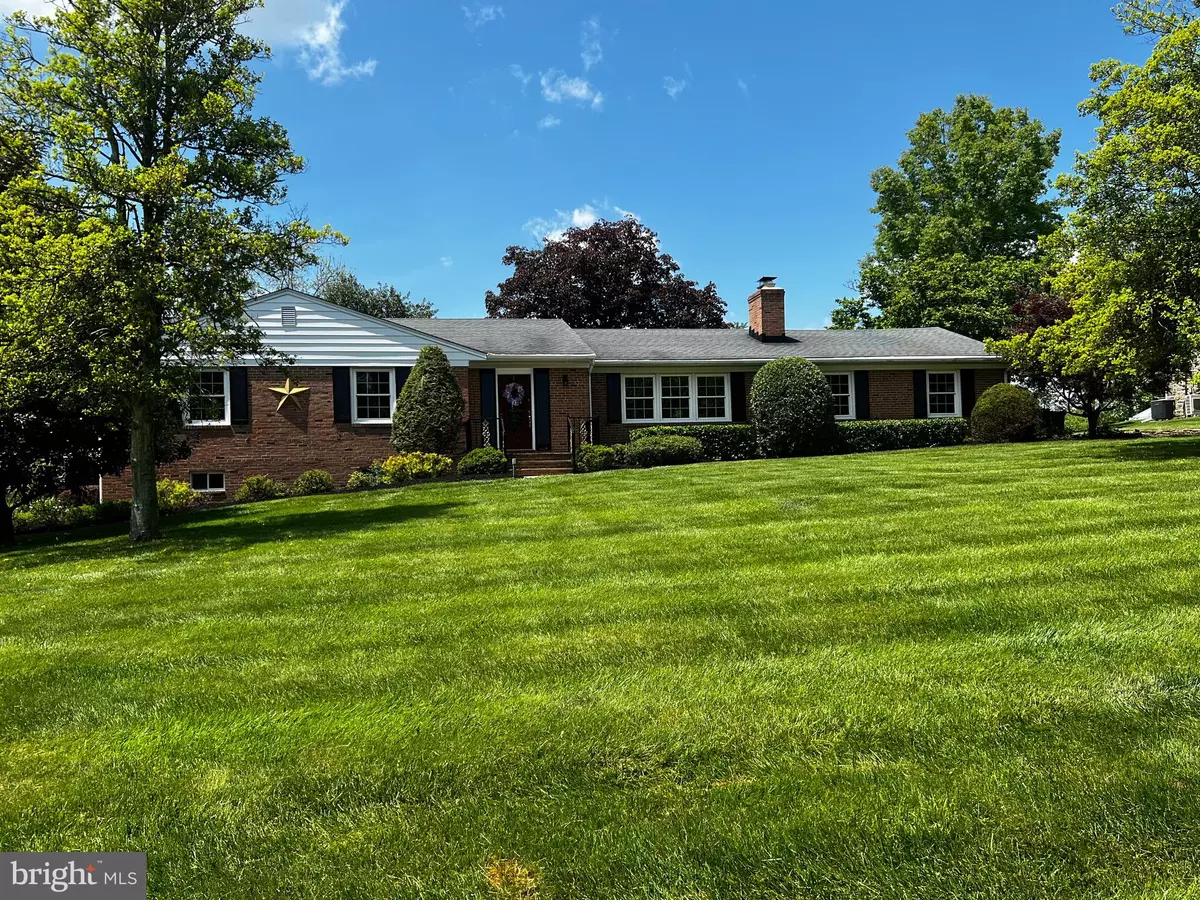$760,000
$725,000
4.8%For more information regarding the value of a property, please contact us for a free consultation.
4030 WOODLEY RD Ellicott City, MD 21042
4 Beds
4 Baths
3,577 SqFt
Key Details
Sold Price $760,000
Property Type Single Family Home
Sub Type Detached
Listing Status Sold
Purchase Type For Sale
Square Footage 3,577 sqft
Price per Sqft $212
Subdivision Dunloggin
MLS Listing ID MDHW2028094
Sold Date 06/07/23
Style Ranch/Rambler
Bedrooms 4
Full Baths 3
Half Baths 1
HOA Y/N N
Abv Grd Liv Area 2,177
Originating Board BRIGHT
Year Built 1961
Annual Tax Amount $7,572
Tax Year 2022
Lot Size 0.719 Acres
Acres 0.72
Property Description
Classic Dunloggin Rancher on one of the best streets in the neighborhood! Just a short walk to Dunloggin Middle School and Northfield Elementary. The traditional floor plan provides for both casual living and gracious entertaining. Hardwood floors on the main level. Enter the living room with gas fireplace and built-in bookcases. A open kitchen features stainless steel appliances, granite countertops, 42" cabinets, large peninsula eating area, a stand-alone icemaker and plenty of room for a large table. The primary bedroom suite features an updated en-suite bathroom with heated marble floor and shower surround, a glass shower enclosure and upgraded lighting. There are also three additional nicely sized bedrooms and an updated hall bath on the main level with a jacuzzi tub. The lower level features an in-law/Au Pair suite with a second full kitchen, full bathroom and a private entrance. Also on on the lower level is a large storage room with plenty of shelving and washer/dryer. This home is sited on a 3/4 acre lot with partially fenced rear yard and fenced garden, a whole house fan, pull-down attic stairs, two-car garage and extra long driveway for overflow parking and much more. An absolutely incredible house in a quiet neighborhood just minutes from downtown Ellicott City, schools and more. Not a thing left to do other than move in and enjoy!
Location
State MD
County Howard
Zoning R20
Rooms
Other Rooms Living Room, Dining Room, Primary Bedroom, Bedroom 2, Bedroom 3, Bedroom 4, Kitchen, In-Law/auPair/Suite
Basement Rear Entrance, Sump Pump, Full, Improved, Walkout Level, Partially Finished, Heated, Interior Access, Outside Entrance
Main Level Bedrooms 4
Interior
Interior Features Family Room Off Kitchen, Kitchen - Island, Dining Area, Built-Ins, Window Treatments, Primary Bath(s), Wood Floors, Floor Plan - Traditional, 2nd Kitchen, Attic, Attic/House Fan, Breakfast Area, Carpet, Ceiling Fan(s), Crown Moldings, Entry Level Bedroom, Kitchenette, Recessed Lighting, Stall Shower, Tub Shower, Upgraded Countertops
Hot Water Natural Gas
Heating Baseboard - Hot Water
Cooling Ceiling Fan(s), Central A/C
Flooring Wood, Carpet, Ceramic Tile
Fireplaces Number 2
Equipment Built-In Microwave, Cooktop, Dishwasher, Disposal, Dryer - Gas, Exhaust Fan, Extra Refrigerator/Freezer, Icemaker, Oven - Self Cleaning, Oven - Wall, Oven/Range - Electric, Refrigerator, Stainless Steel Appliances, Washer - Front Loading
Fireplace Y
Window Features Screens
Appliance Built-In Microwave, Cooktop, Dishwasher, Disposal, Dryer - Gas, Exhaust Fan, Extra Refrigerator/Freezer, Icemaker, Oven - Self Cleaning, Oven - Wall, Oven/Range - Electric, Refrigerator, Stainless Steel Appliances, Washer - Front Loading
Heat Source Natural Gas
Exterior
Exterior Feature Porch(es)
Parking Features Garage - Side Entry, Garage Door Opener, Inside Access
Garage Spaces 2.0
Fence Partially, Rear
Utilities Available Cable TV Available
Water Access N
Roof Type Asphalt
Accessibility None
Porch Porch(es)
Attached Garage 2
Total Parking Spaces 2
Garage Y
Building
Story 2
Foundation Slab
Sewer Public Sewer
Water Public
Architectural Style Ranch/Rambler
Level or Stories 2
Additional Building Above Grade, Below Grade
New Construction N
Schools
Elementary Schools Northfield
Middle Schools Dunloggin
High Schools Centennial
School District Howard County Public School System
Others
Senior Community No
Tax ID 1402229404
Ownership Fee Simple
SqFt Source Assessor
Special Listing Condition Standard
Read Less
Want to know what your home might be worth? Contact us for a FREE valuation!

Our team is ready to help you sell your home for the highest possible price ASAP

Bought with Sarah K Lee • Realty ONE Group Capital

GET MORE INFORMATION





