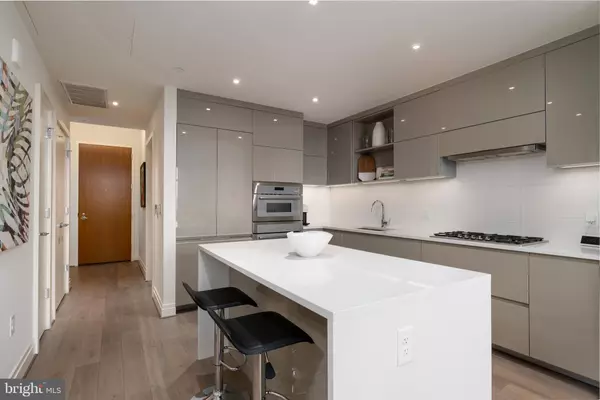$761,500
$765,000
0.5%For more information regarding the value of a property, please contact us for a free consultation.
810 O ST NW #403 Washington, DC 20001
2 Beds
2 Baths
988 SqFt
Key Details
Sold Price $761,500
Property Type Condo
Sub Type Condo/Co-op
Listing Status Sold
Purchase Type For Sale
Square Footage 988 sqft
Price per Sqft $770
Subdivision Shaw
MLS Listing ID DCDC2087874
Sold Date 06/06/23
Style Contemporary
Bedrooms 2
Full Baths 2
Condo Fees $1,035/mo
HOA Y/N N
Abv Grd Liv Area 988
Originating Board BRIGHT
Year Built 2019
Annual Tax Amount $4,994
Tax Year 2023
Property Description
Full-service, luxury condominium nestled in the heart of Shaw. Incredible construction quality! This west-facing junior 2 bed, 2 bath unit spans nearly 1,000 square feet, featuring elegant design and finishes throughout. As you enter the grand 8-foot entry doors, you’re greeted by soaring 9-foot ceilings, wide-plank oak hardwood flooring, and oversized windows with custom shades. The open kitchen features sleek, soft-close Italian cabinetry, gleaming quartz countertops, and Thermador appliances, including a gas cooktop, plus a waterfall-edge island with seating space. The spacious primary bedroom has an elegant en-suite bath with a frameless glass shower and 7-foot double vanity. The versatile second bedroom is an ideal home office, workout space or guest room. The large second bathroom features a soaking tub, and here you will find the stacked Bosch washer/dryer. A spacious private balcony off the living room completes the package. This unit includes one GARAGE PARKING SPACE. Perla is a LEED Gold certified building with a rooftop sky suite with three sides of outdoor and entertaining spaces, bike storage, & full-time concierge. Quick walk to the Metro, Bike Share, Giant grocery, and moments to the best restaurants, cafes, and shopping Washington has to offer.
Location
State DC
County Washington
Rooms
Main Level Bedrooms 2
Interior
Hot Water Electric
Heating Forced Air
Cooling Central A/C
Flooring Hardwood
Heat Source Electric
Laundry Dryer In Unit, Washer In Unit, Main Floor
Exterior
Parking Features Underground
Garage Spaces 1.0
Amenities Available Concierge, Elevator, Party Room
Water Access N
Accessibility 32\"+ wide Doors, Elevator
Total Parking Spaces 1
Garage Y
Building
Story 1
Unit Features Hi-Rise 9+ Floors
Sewer Public Sewer
Water Public
Architectural Style Contemporary
Level or Stories 1
Additional Building Above Grade, Below Grade
New Construction N
Schools
High Schools Dunbar Senior
School District District Of Columbia Public Schools
Others
Pets Allowed Y
HOA Fee Include Common Area Maintenance,Ext Bldg Maint,Water,Trash,Reserve Funds,Management,Gas,Insurance,Air Conditioning,Heat
Senior Community No
Tax ID 0399-2027
Ownership Condominium
Special Listing Condition Standard
Pets Allowed Cats OK, Dogs OK
Read Less
Want to know what your home might be worth? Contact us for a FREE valuation!

Our team is ready to help you sell your home for the highest possible price ASAP

Bought with Nora M Burke • McEnearney Associates, Inc.

GET MORE INFORMATION





