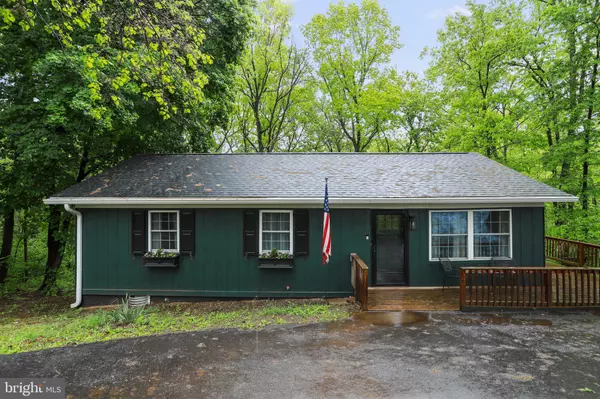$265,000
$260,000
1.9%For more information regarding the value of a property, please contact us for a free consultation.
3502 HOWELLSVILLE RD Front Royal, VA 22630
3 Beds
1 Bath
1,008 SqFt
Key Details
Sold Price $265,000
Property Type Single Family Home
Sub Type Detached
Listing Status Sold
Purchase Type For Sale
Square Footage 1,008 sqft
Price per Sqft $262
Subdivision Shen Farms Riverview
MLS Listing ID VAWR2005376
Sold Date 06/02/23
Style Ranch/Rambler
Bedrooms 3
Full Baths 1
HOA Fees $29/ann
HOA Y/N Y
Abv Grd Liv Area 1,008
Originating Board BRIGHT
Year Built 1973
Annual Tax Amount $1,343
Tax Year 2022
Lot Size 0.574 Acres
Acres 0.57
Property Description
Highest & best offer due Friday 5/5 @ 9 am. Single-story home with three bedrooms, one bathroom, and a traditional floor plan. The exterior features wood siding and a wrap-around deck that provides mountain views. The property is situated on a wooded lot on a paved road, which offers easy access.
The interior has been freshly painted and has some hardwood floors under the carpet. The kitchen and dining areas are large, offering plenty of space for cooking and entertaining guests. Additionally, there is a laundry area on the main level for added convenience and possible expansion for add'l bath.
It's worth noting that there have been updates made to the property in recent years, so you can be sure that it's in good condition. Overall, this property seems like a great option for someone looking for a single-level home with views and a convenient location. Updates included in 2019: new roof, windows/doors, HVAC, paved driveway, drain field repaired, an electrical panel upgrade, Culligan water softener, exterior painted, new wrap-around deck. New well pump in 2023 has leaf guard gutters & downspouts . New carpet & painted interior in 2023
Location
State VA
County Warren
Zoning R
Rooms
Other Rooms Living Room, Dining Room, Bedroom 2, Bedroom 3, Kitchen, Bedroom 1, Laundry, Bathroom 1
Main Level Bedrooms 3
Interior
Interior Features Carpet, Combination Kitchen/Dining, Dining Area, Entry Level Bedroom, Family Room Off Kitchen, Floor Plan - Traditional, Kitchen - Country, Kitchen - Eat-In, Kitchen - Table Space, Tub Shower, Water Treat System
Hot Water Electric
Heating Heat Pump(s)
Cooling Central A/C
Flooring Carpet, Ceramic Tile
Equipment Built-In Microwave, Oven/Range - Electric, Refrigerator, Washer, Dryer, Water Conditioner - Owned, Water Heater
Furnishings No
Fireplace N
Appliance Built-In Microwave, Oven/Range - Electric, Refrigerator, Washer, Dryer, Water Conditioner - Owned, Water Heater
Heat Source Electric
Exterior
Exterior Feature Deck(s), Wrap Around
Garage Spaces 3.0
Utilities Available Electric Available, Cable TV Available
Amenities Available Common Grounds, Lake, Tot Lots/Playground
Water Access Y
Water Access Desc Fishing Allowed,Canoe/Kayak,No Personal Watercraft (PWC),Private Access
View Trees/Woods, Mountain
Roof Type Architectural Shingle
Street Surface Black Top
Accessibility None
Porch Deck(s), Wrap Around
Road Frontage City/County
Total Parking Spaces 3
Garage N
Building
Lot Description Backs to Trees, Partly Wooded, Road Frontage, Rear Yard
Story 1
Foundation Crawl Space, Block
Sewer On Site Septic
Water Well
Architectural Style Ranch/Rambler
Level or Stories 1
Additional Building Above Grade, Below Grade
Structure Type Dry Wall
New Construction N
Schools
School District Warren County Public Schools
Others
HOA Fee Include Road Maintenance,Snow Removal
Senior Community No
Tax ID 15B 2 2 230
Ownership Fee Simple
SqFt Source Assessor
Acceptable Financing Cash, Conventional, Exchange, FHA, VA, USDA, Rural Development
Listing Terms Cash, Conventional, Exchange, FHA, VA, USDA, Rural Development
Financing Cash,Conventional,Exchange,FHA,VA,USDA,Rural Development
Special Listing Condition Standard
Read Less
Want to know what your home might be worth? Contact us for a FREE valuation!

Our team is ready to help you sell your home for the highest possible price ASAP

Bought with Scott David Hamilton • RE/MAX Real Estate Connections
GET MORE INFORMATION





