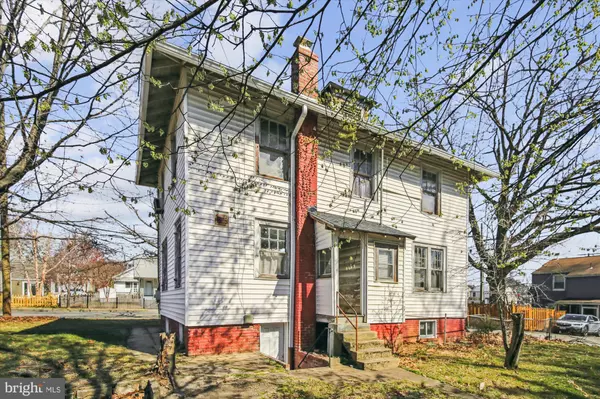$600,000
$750,000
20.0%For more information regarding the value of a property, please contact us for a free consultation.
1011 TAYLOR ST NE Washington, DC 20017
4 Beds
2 Baths
2,218 SqFt
Key Details
Sold Price $600,000
Property Type Single Family Home
Sub Type Detached
Listing Status Sold
Purchase Type For Sale
Square Footage 2,218 sqft
Price per Sqft $270
Subdivision Brookland
MLS Listing ID DCDC2088104
Sold Date 06/02/23
Style Colonial
Bedrooms 4
Full Baths 1
Half Baths 1
HOA Y/N N
Abv Grd Liv Area 1,844
Originating Board BRIGHT
Year Built 1922
Annual Tax Amount $2,361
Tax Year 2022
Lot Size 5,265 Sqft
Acres 0.12
Property Description
This Is An Amazing Opportunity to Own A Spacious Home With 4 Bedrooms, 1.5 Baths And A Full Basement! This Home Feels Like A Corner Lot Because It Is On the Alley And Taylor St NE! Updates Have Been Done To The Property: Updated Roof, Updated Chimney, Updated Basement Windows, Updated Furnace/Boiler. Updated Front Porch, Electrical Outlets/Switches Are Updated! 2 Car Driveway, Fenced Backyard, Additional Side Yard Parking Absolutely Gorgeous Front Door With Glass Panes, Street Parking In Front Of The Home. Sit In Bathtub Located In Updated Full Bath On Upper Level. Heating Is Gas/Radiator With Boiler/Water. The Living Room Is So Spacious With Gas Burning Fireplace! Oversized Windows Galore Making This Home Bright And Cheery! Back Porch Offering An Opportunity For Extra Storage Or Other Fun Space Ideas! This Property Has So Much Potential To Be Your Dream Home! Location Is Wonderful! Located In The Fabulous And Sought-Out Brookland Neighborhood In Northeast Washington, DC! Brookland Is Home To Catholic University and Locally Owned Shops, And Restaurants!
Location
State DC
County Washington
Zoning RESIDENTIAL
Rooms
Other Rooms Living Room, Dining Room, Primary Bedroom, Bedroom 2, Bedroom 3, Bedroom 4, Kitchen, Basement, Bathroom 1, Full Bath, Half Bath
Basement Connecting Stairway, Daylight, Partial, Dirt Floor, Full, Partially Finished, Side Entrance, Walkout Stairs, Windows
Interior
Hot Water Natural Gas
Heating Hot Water
Cooling None
Flooring Hardwood, Wood, Carpet, Ceramic Tile
Fireplaces Number 1
Fireplaces Type Brick, Gas/Propane
Fireplace Y
Heat Source Other
Laundry Basement
Exterior
Garage Spaces 4.0
Water Access N
Roof Type Shingle
Accessibility None
Total Parking Spaces 4
Garage N
Building
Story 3
Foundation Permanent
Sewer Public Sewer
Water Public
Architectural Style Colonial
Level or Stories 3
Additional Building Above Grade, Below Grade
New Construction N
Schools
School District District Of Columbia Public Schools
Others
Senior Community No
Tax ID 3889//0087
Ownership Fee Simple
SqFt Source Assessor
Special Listing Condition Standard
Read Less
Want to know what your home might be worth? Contact us for a FREE valuation!

Our team is ready to help you sell your home for the highest possible price ASAP

Bought with Vikas K Goel • Fairfax Realty of Tysons

GET MORE INFORMATION





