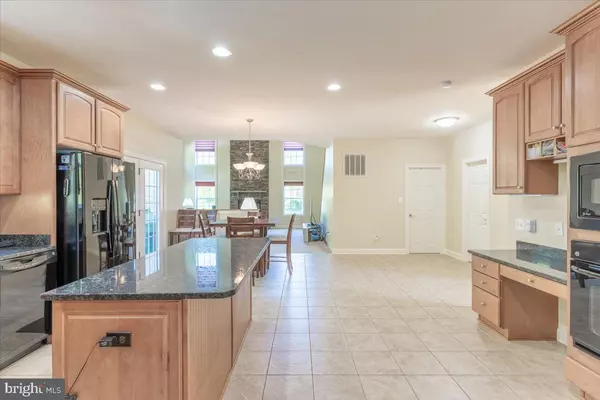$811,000
$811,000
For more information regarding the value of a property, please contact us for a free consultation.
3734 HUNTSMAN DR Huntingtown, MD 20639
4 Beds
4 Baths
5,514 SqFt
Key Details
Sold Price $811,000
Property Type Single Family Home
Sub Type Detached
Listing Status Sold
Purchase Type For Sale
Square Footage 5,514 sqft
Price per Sqft $147
Subdivision Farms At Hunting Creek
MLS Listing ID MDCA2011042
Sold Date 06/02/23
Style Colonial
Bedrooms 4
Full Baths 3
Half Baths 1
HOA Fees $36/ann
HOA Y/N Y
Abv Grd Liv Area 3,686
Originating Board BRIGHT
Year Built 2010
Annual Tax Amount $1,234
Tax Year 2010
Lot Size 1.000 Acres
Acres 1.0
Property Description
Welcome to this stunning home with amazing curb appeal and luxurious features that hit every aspect of your lifestyle. As you approach the property, you'll notice the beautiful extensive landscaping and a huge private yard. The fenced backyard provides privacy and security, and the full irrigation system keeps the front and side yards looking healthy and green all year round.
Step inside and you'll be greeted by a semi-bridal staircase with a 2-story foyer, providing an elegant entryway. The home boasts lots of natural light, and the high ceilings and hardwood floors throughout create a warm and inviting atmosphere. There is also an office off of the foyer that could be used as an additional bedroom, providing extra flexibility.
The spacious 2-story family room with a floor-to-ceiling stone fireplace and flanking windows provides a cozy and comfortable space for relaxing with friends and family. The rear staircase leads to the second floor, which has 4 large bedrooms, all with great natural light, and an upgraded hall bath.
The master bedroom is truly a luxurious retreat, featuring high cathedral ceilings, a huge walk-in closet, and a spa-like master bathroom with a large corner soaking tub, 2 separate vanity stations on either side, and a large walk-in shower. The second floor overlooks the foyer and family room, adding to the open and airy feel of the home.
The kitchen is a chef's dream, featuring upgraded appliances, granite countertops, ceramic floors, a cooktop, wall oven/microwave combo, and upgraded 42" cabinets. The kitchen flows seamlessly into the dining room, which is separated with round columns atop knee walls, creating a beautiful and inviting space for entertaining.
Step outside and you'll find a rear deck that overlooks the $65,000 Gunite pool with a fountain and automatic cover. The pool area is perfect for relaxing and enjoying the beautiful backyard. There is also a full concrete patio underneath the deck for additional space.
The mostly finished basement is perfect for entertaining, with a gym that can be completed inexpensively once you move in. Other features of the home include electric heat pumps with gas backup, a gas tankless hot water heater for an endless stream of warm water, and a ground-level walkout basement.
This property has been meticulously maintained by the sellers and is ready for you to simply move in and start enjoying. Don't miss this amazing opportunity to own a luxurious and inviting home that hits every aspect of your lifestyle.
Location
State MD
County Calvert
Zoning RUR
Rooms
Basement Rear Entrance, Improved, Partially Finished, Walkout Level
Interior
Interior Features Kitchen - Island, Dining Area
Hot Water Bottled Gas, Tankless
Heating Heat Pump(s)
Cooling Heat Pump(s), Ceiling Fan(s), Central A/C
Fireplaces Number 1
Fireplace Y
Heat Source Electric, Propane - Owned
Exterior
Parking Features Garage - Side Entry
Garage Spaces 3.0
Water Access N
Accessibility None
Attached Garage 3
Total Parking Spaces 3
Garage Y
Building
Story 3
Foundation Concrete Perimeter
Sewer Septic Exists
Water Well
Architectural Style Colonial
Level or Stories 3
Additional Building Above Grade, Below Grade
New Construction N
Schools
Elementary Schools Calvert
Middle Schools Plum Point
High Schools Huntingtown
School District Calvert County Public Schools
Others
Senior Community No
Tax ID 0502144697
Ownership Fee Simple
SqFt Source Estimated
Special Listing Condition Standard
Read Less
Want to know what your home might be worth? Contact us for a FREE valuation!

Our team is ready to help you sell your home for the highest possible price ASAP

Bought with Nickolaus B Waldner • Keller Williams Realty Centre
GET MORE INFORMATION





