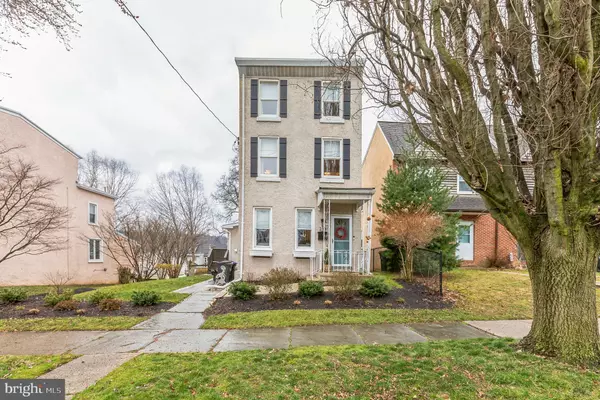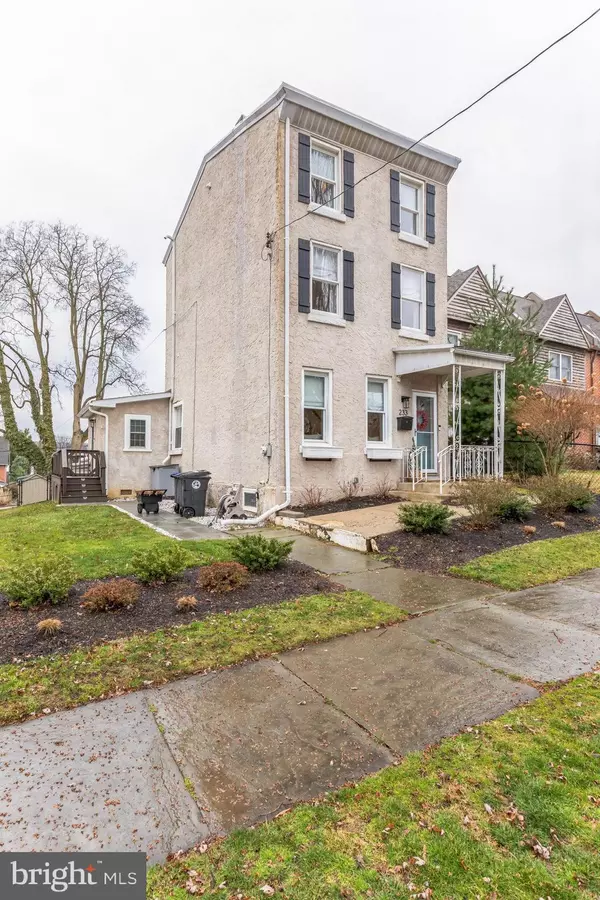$620,125
$615,000
0.8%For more information regarding the value of a property, please contact us for a free consultation.
233 E 8TH AVE Conshohocken, PA 19428
3 Beds
3 Baths
1,704 SqFt
Key Details
Sold Price $620,125
Property Type Single Family Home
Sub Type Detached
Listing Status Sold
Purchase Type For Sale
Square Footage 1,704 sqft
Price per Sqft $363
Subdivision Conshohocken
MLS Listing ID PAMC2068658
Sold Date 06/01/23
Style Colonial
Bedrooms 3
Full Baths 2
Half Baths 1
HOA Y/N N
Abv Grd Liv Area 1,704
Originating Board BRIGHT
Year Built 1875
Annual Tax Amount $3,700
Tax Year 2022
Lot Size 5,600 Sqft
Acres 0.13
Lot Dimensions 40.00 x 0.00
Property Description
Welcome home to 233 E. 8th Avenue, a stunning Conshohocken detached colonial unlike the rest!
Located on a wide street with ample parking for guests, this three bedroom, two and a half bathroom home, with outdoor space galore and two-car parking is turn-key and luxurious, to say the least.
Completely renovated in 2017, the previous owners replaced all hardwood & carpet flooring, internal & external lighting, appliances, fixtures, and created thoughtful closet/other storage details. Outdoor improvements included tree removal, a wrap-around patio build, fencing in of the lush yard, adding a parking pad and installing a completely wired shed!
Walk into the front door to find a cozy sitting room and then continue toward the back of the house to be wow-ed by the vaulted ceiling, open-concept kitchen/dining area of your dreams! A breakfast bar adds tons of [granite] countertop space, and hidden kitchen storage while the stainless steel appliances, custom cabinetry and elegant backsplash tile-work offer a sophisticated look. A re-designed, peaked ceiling line above the cooking area and beautiful arched windows allow natural light to saturate the room. A pantry, powder room, coat closet, and separate mudroom complete the first floor and guide you to the back door and patio/yard you’ve been waiting for.
Follow the carpeted stairs up to the second floor to find a primary ensuite to your left and a separate laundry room with stacked LG washer/dryer systems and workspace to the right. The Primary is outfitted with a ceiling fan, hardwood flooring, and private bathroom with a large shower, oversized vanity, custom storage shelving, and thoughtfully designed walk-in closet.
On the third floor you’ll find two more generous-sized bedrooms with floor to ceiling windows, a built-in bookshelf - in one and a modern wainscoting design in the other - along with a full bathroom with a soaking tub in between.
A stone’s throw from state-of-the-art Mary Wood Park, the Conshohocken Community Center, Yoga Home, CVS, eateries like Jasper’s backyard, The Stone Rose, and tons of others on Fayette Street, the location can’t be beat. Commute via train into the city with just a short walk!
At 233 E. 8th Ave, the possibilities are endless.
Location
State PA
County Montgomery
Area Conshohocken Boro (10605)
Zoning RES
Rooms
Basement Unfinished
Interior
Interior Features Built-Ins, Breakfast Area, Carpet, Ceiling Fan(s), Combination Kitchen/Dining, Crown Moldings, Kitchen - Island, Kitchen - Gourmet, Primary Bath(s), Recessed Lighting, Tub Shower, Walk-in Closet(s), Window Treatments
Hot Water Natural Gas
Heating Forced Air
Cooling Central A/C
Flooring Carpet, Hardwood, Ceramic Tile
Equipment Built-In Microwave, Dishwasher, Disposal, Dryer, Stainless Steel Appliances, Refrigerator, Washer, Washer/Dryer Stacked
Furnishings No
Fireplace N
Appliance Built-In Microwave, Dishwasher, Disposal, Dryer, Stainless Steel Appliances, Refrigerator, Washer, Washer/Dryer Stacked
Heat Source Oil
Exterior
Exterior Feature Patio(s), Wrap Around
Garage Spaces 2.0
Water Access N
Accessibility Level Entry - Main
Porch Patio(s), Wrap Around
Total Parking Spaces 2
Garage N
Building
Story 3
Foundation Brick/Mortar
Sewer Public Sewer
Water Public
Architectural Style Colonial
Level or Stories 3
Additional Building Above Grade, Below Grade
New Construction N
Schools
Middle Schools Colonial
High Schools Plymouth Whitemarsh
School District Colonial
Others
Senior Community No
Tax ID 05-00-00488-002
Ownership Fee Simple
SqFt Source Assessor
Acceptable Financing Cash, Conventional, VA, Contract
Listing Terms Cash, Conventional, VA, Contract
Financing Cash,Conventional,VA,Contract
Special Listing Condition Standard
Read Less
Want to know what your home might be worth? Contact us for a FREE valuation!

Our team is ready to help you sell your home for the highest possible price ASAP

Bought with Robert Kelley • Compass RE

GET MORE INFORMATION





