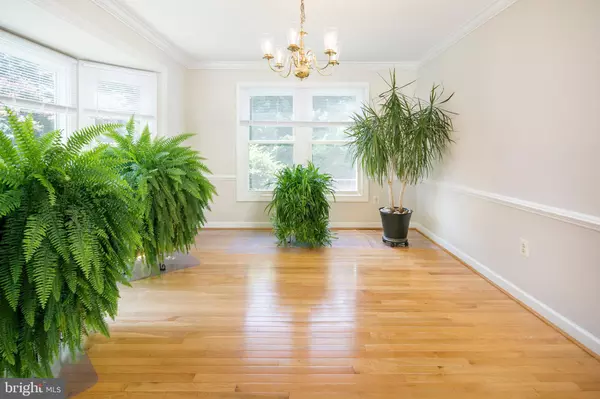$580,000
$559,950
3.6%For more information regarding the value of a property, please contact us for a free consultation.
5316 SOVEREIGN PL Frederick, MD 21703
4 Beds
4 Baths
2,976 SqFt
Key Details
Sold Price $580,000
Property Type Single Family Home
Sub Type Detached
Listing Status Sold
Purchase Type For Sale
Square Footage 2,976 sqft
Price per Sqft $194
Subdivision Kingsbrook
MLS Listing ID MDFR2033086
Sold Date 05/31/23
Style Colonial
Bedrooms 4
Full Baths 3
Half Baths 1
HOA Fees $91/mo
HOA Y/N Y
Abv Grd Liv Area 1,976
Originating Board BRIGHT
Year Built 1991
Annual Tax Amount $4,459
Tax Year 2023
Lot Size 9,216 Sqft
Acres 0.21
Property Description
Welcome to this immaculate and well maintained light and bright home in sought after Kingsbrook! This well maintained home is in immaculate condition with neutral tones throughout; just move in and enjoy! Step inside the entrance hall to beautiful hardwood floors, a large living room with a bump out window! Enjoy the kitchen with its beautiful views of the green and well kept back yard with tall privacy trees. The great room has a cozy fireplace to enjoy on colder evenings; and step outside to the deck to enjoy on summer evenings! Upstairs you will find four bedrooms and two full baths. The primary suite has plenty of windows to let the light in and an architecturally interesting ceiling with fan! The basement has new LVT flooring recently installed with plenty of space for exercise, a play area, home office and more! All this at the end of the road making this a peaceful and quiet place to live! Yet minutes from shopping, the movie theaters, and the award-winning restaurants and lifestyle Frederick has to offer!
Location
State MD
County Frederick
Zoning PUD
Rooms
Other Rooms Living Room, Dining Room, Primary Bedroom, Bedroom 2, Bedroom 3, Kitchen, Family Room, Basement, Foyer, Bedroom 1, Laundry, Office, Utility Room, Bathroom 1, Primary Bathroom
Basement Connecting Stairway, Daylight, Full, Full, Fully Finished, Heated, Improved, Interior Access, Outside Entrance, Rear Entrance
Interior
Interior Features Breakfast Area, Carpet, Ceiling Fan(s), Combination Dining/Living, Combination Kitchen/Dining, Crown Moldings, Dining Area, Family Room Off Kitchen, Floor Plan - Traditional, Formal/Separate Dining Room, Kitchen - Eat-In, Kitchen - Table Space, Kitchen - Island, Primary Bath(s), Tub Shower, Wood Floors
Hot Water Natural Gas
Heating Heat Pump(s)
Cooling Central A/C
Flooring Carpet, Ceramic Tile, Hardwood
Fireplaces Number 1
Equipment Built-In Microwave, Dishwasher, Dryer, Disposal, Cooktop, Oven - Wall, Refrigerator, Washer
Appliance Built-In Microwave, Dishwasher, Dryer, Disposal, Cooktop, Oven - Wall, Refrigerator, Washer
Heat Source Natural Gas
Exterior
Exterior Feature Deck(s)
Parking Features Garage - Front Entry
Garage Spaces 4.0
Water Access N
Roof Type Asphalt,Shingle
Accessibility None
Porch Deck(s)
Attached Garage 2
Total Parking Spaces 4
Garage Y
Building
Story 3
Foundation Slab
Sewer Public Sewer
Water Public
Architectural Style Colonial
Level or Stories 3
Additional Building Above Grade, Below Grade
New Construction N
Schools
Elementary Schools Ballenger Creek
Middle Schools Ballenger Creek
High Schools Tuscarora
School District Frederick County Public Schools
Others
Senior Community No
Tax ID 1128566417
Ownership Fee Simple
SqFt Source Assessor
Acceptable Financing Cash, Conventional, FHA, VA
Listing Terms Cash, Conventional, FHA, VA
Financing Cash,Conventional,FHA,VA
Special Listing Condition Standard
Read Less
Want to know what your home might be worth? Contact us for a FREE valuation!

Our team is ready to help you sell your home for the highest possible price ASAP

Bought with LORENZO N APPOLINAIRE • Smart Realty, LLC

GET MORE INFORMATION





