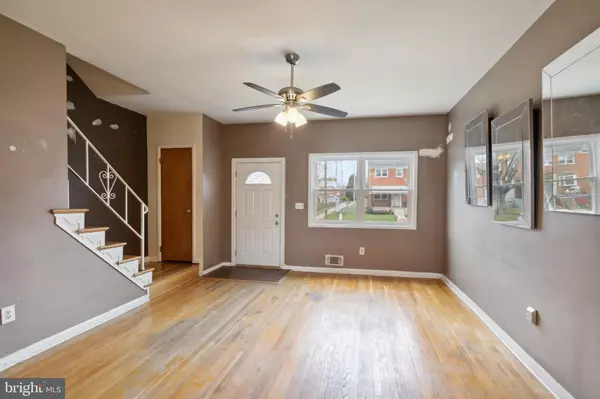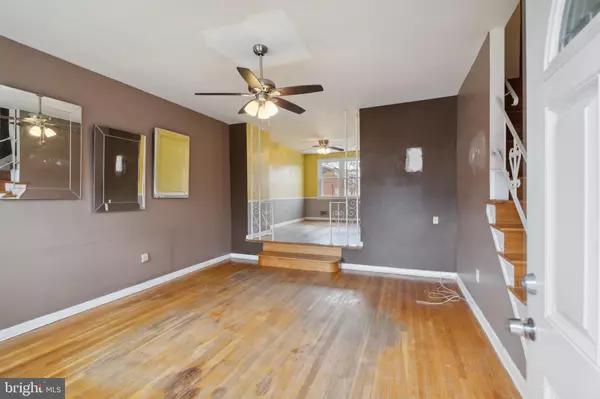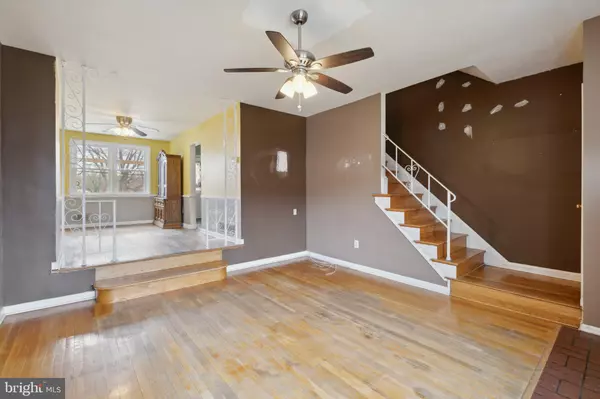$219,000
$200,000
9.5%For more information regarding the value of a property, please contact us for a free consultation.
8524 KINGS RIDGE RD Parkville, MD 21234
3 Beds
2 Baths
1,440 SqFt
Key Details
Sold Price $219,000
Property Type Townhouse
Sub Type Interior Row/Townhouse
Listing Status Sold
Purchase Type For Sale
Square Footage 1,440 sqft
Price per Sqft $152
Subdivision Parkville
MLS Listing ID MDBC2059110
Sold Date 05/31/23
Style Colonial
Bedrooms 3
Full Baths 1
Half Baths 1
HOA Y/N N
Abv Grd Liv Area 1,152
Originating Board BRIGHT
Year Built 1959
Annual Tax Amount $2,483
Tax Year 2022
Lot Size 2,070 Sqft
Acres 0.05
Property Description
Charming and updated 3 bedroom, 1.5 bath townhome with a lovely backyard oasis awaits you. Enter through the new storm door into a beautifully finished living space that boasts new windows throughout the home. Kitchen is equipped with newer stainless steel refrigerator and dishwasher. The bedrooms have been thoughtfully renovated, with all drop ceilings removed in favor of fresh finishes and ceiling fans for maximum comfort. Downstairs, the entire basement has been refinished to perfection - complete with finished ceilings, new lights, half bathroom, bar area and dedicated laundry room with newer dryer. Step outside onto your brand-new 12' x 16' deck (2022) - perfect for entertaining guests or simply enjoying some quiet time outdoors. This home is move-in ready and waiting for its next owner to enjoy!
Location
State MD
County Baltimore
Zoning R
Rooms
Other Rooms Living Room, Dining Room, Primary Bedroom, Bedroom 2, Bedroom 3, Kitchen, Family Room, Laundry, Bathroom 1, Half Bath
Basement Connecting Stairway, Full, Outside Entrance, Partially Finished, Rear Entrance, Sump Pump, Walkout Stairs
Interior
Interior Features Chair Railings, Dining Area, Floor Plan - Traditional, Carpet, Combination Dining/Living, Combination Kitchen/Dining, Kitchen - Galley, Tub Shower, Wood Floors
Hot Water Natural Gas
Heating Forced Air
Cooling Central A/C
Flooring Hardwood, Carpet, Ceramic Tile
Fireplace N
Heat Source Natural Gas
Laundry Lower Floor
Exterior
Exterior Feature Deck(s)
Fence Rear, Chain Link
Water Access N
Accessibility None
Porch Deck(s)
Garage N
Building
Story 3
Foundation Other
Sewer Public Sewer
Water Public
Architectural Style Colonial
Level or Stories 3
Additional Building Above Grade, Below Grade
New Construction N
Schools
Elementary Schools Villa Cresta
Middle Schools Loch Raven Technical Academy
High Schools Parkville High & Center For Math/Science
School District Baltimore County Public Schools
Others
Senior Community No
Tax ID 04090919513570
Ownership Ground Rent
SqFt Source Assessor
Acceptable Financing Cash, Conventional, FHA, VA
Listing Terms Cash, Conventional, FHA, VA
Financing Cash,Conventional,FHA,VA
Special Listing Condition Standard
Read Less
Want to know what your home might be worth? Contact us for a FREE valuation!

Our team is ready to help you sell your home for the highest possible price ASAP

Bought with Fatima A Bhutta • Taylor Properties
GET MORE INFORMATION





