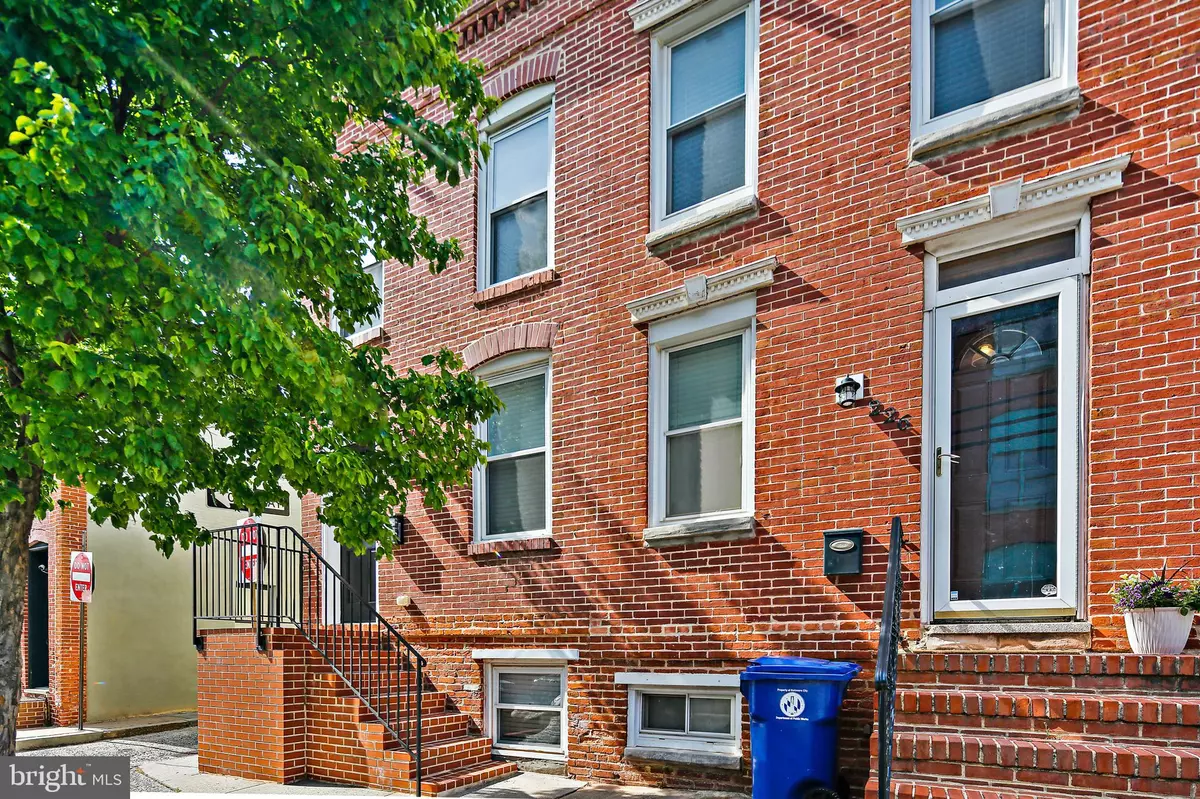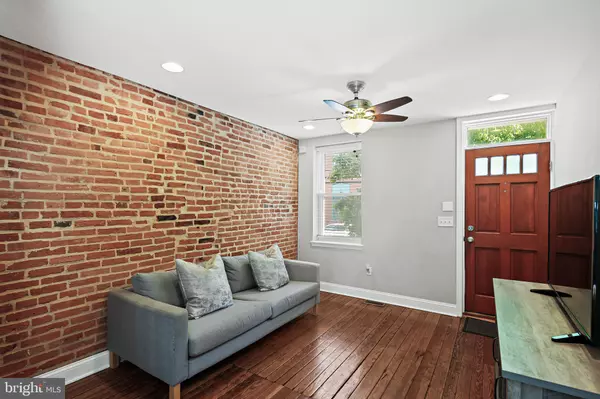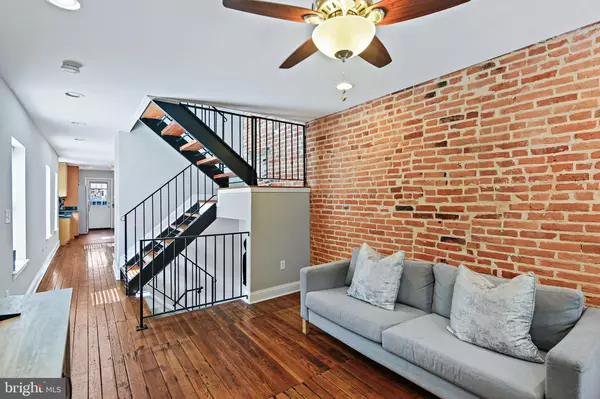$370,000
$350,000
5.7%For more information regarding the value of a property, please contact us for a free consultation.
224 E BARNEY ST Baltimore, MD 21230
3 Beds
4 Baths
1,402 SqFt
Key Details
Sold Price $370,000
Property Type Townhouse
Sub Type End of Row/Townhouse
Listing Status Sold
Purchase Type For Sale
Square Footage 1,402 sqft
Price per Sqft $263
Subdivision Federal Hill Historic District
MLS Listing ID MDBA2084312
Sold Date 05/31/23
Style Federal
Bedrooms 3
Full Baths 3
Half Baths 1
HOA Y/N N
Abv Grd Liv Area 1,152
Originating Board BRIGHT
Year Built 1900
Annual Tax Amount $6,571
Tax Year 2022
Lot Size 720 Sqft
Acres 0.02
Property Description
This 3-story Federal Hill End-of Group Townhome with Rear Courtyard and Rooftop Deck is a Must See! One Block from the Soon-to Be Renovated Riverside Park, Enter into the home to the Living Room featuring Gleaming Rustic Hardwood Floors, and Exposed Brick. From the Living Room continue to the Dining Room with hardwood flooring, exposed brick, and plenty of windows to let in Natural Light. The Gourmet Kitchen features Granite counters, Gas cooking, Stainless steel appliances, Recessed Lighting and Breakfast Bar with pendant lighting. Also on this level is a Half Bath and access to the Rear Courtyard Patio. The Upper Level features the Primary Bedroom with Hardwood Flooring, Plus a Full Bath with Jetted Garden Tub/Shower combination. Continue to the second Bedroom with Hardwood Flooring, Exposed Brick and Ceiling Fan plus the Second Full Bath with Custom Tile Shower. The Lower-Level Features Bedroom 3 or a Recreation Room with Carpeting. Plus, a third Full Bath with Stall Shower and Custom tilework. Each Full Bath includes a touch pad to regulate the on/off & temperature of the floor! Updates to this home include a New Roof-2019, New HVAC Unit in 2022 and New Washer/Dryer 2020! This Home is Walking Distance to Restaurants, Bars, Riverside Park and all that City Living Has to Offer!
Location
State MD
County Baltimore City
Zoning R-8
Rooms
Other Rooms Living Room, Dining Room, Primary Bedroom, Bedroom 2, Bedroom 3, Kitchen, Primary Bathroom, Full Bath, Half Bath
Basement Connecting Stairway, Fully Finished
Interior
Interior Features Breakfast Area, Dining Area, Combination Dining/Living, Kitchen - Eat-In, Kitchen - Gourmet, Recessed Lighting, Stall Shower, Upgraded Countertops, Wood Floors
Hot Water Natural Gas
Heating Forced Air
Cooling Central A/C
Equipment Built-In Microwave, Dishwasher, Disposal, Dryer, Exhaust Fan, Icemaker, Oven/Range - Gas, Refrigerator, Stainless Steel Appliances, Washer, Water Heater
Fireplace N
Appliance Built-In Microwave, Dishwasher, Disposal, Dryer, Exhaust Fan, Icemaker, Oven/Range - Gas, Refrigerator, Stainless Steel Appliances, Washer, Water Heater
Heat Source Natural Gas
Exterior
Exterior Feature Deck(s), Patio(s)
Water Access N
Accessibility None
Porch Deck(s), Patio(s)
Garage N
Building
Story 3
Foundation Other
Sewer Public Sewer
Water Public
Architectural Style Federal
Level or Stories 3
Additional Building Above Grade, Below Grade
New Construction N
Schools
School District Baltimore City Public Schools
Others
Senior Community No
Tax ID 0324061025 024
Ownership Fee Simple
SqFt Source Estimated
Special Listing Condition Standard
Read Less
Want to know what your home might be worth? Contact us for a FREE valuation!

Our team is ready to help you sell your home for the highest possible price ASAP

Bought with Scott Randell Moran • Keller Williams Realty Centre
GET MORE INFORMATION





