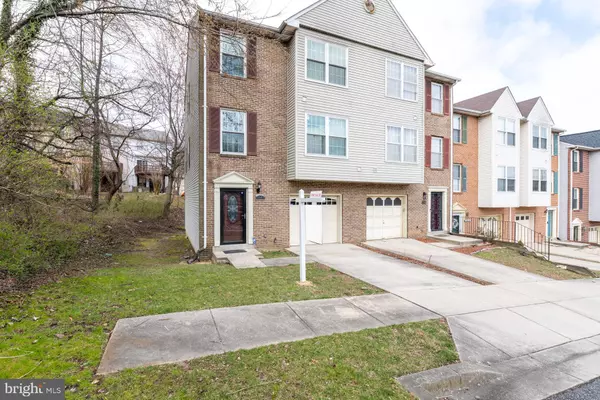$385,000
$385,000
For more information regarding the value of a property, please contact us for a free consultation.
6041 GLEN ROCK AVE Fort Washington, MD 20744
3 Beds
4 Baths
2,478 SqFt
Key Details
Sold Price $385,000
Property Type Townhouse
Sub Type End of Row/Townhouse
Listing Status Sold
Purchase Type For Sale
Square Footage 2,478 sqft
Price per Sqft $155
Subdivision Rosecroft Terrace
MLS Listing ID MDPG2070250
Sold Date 05/30/23
Style Colonial
Bedrooms 3
Full Baths 2
Half Baths 2
HOA Fees $110/mo
HOA Y/N Y
Abv Grd Liv Area 2,078
Originating Board BRIGHT
Year Built 1994
Annual Tax Amount $4,889
Tax Year 2023
Lot Size 1,850 Sqft
Acres 0.04
Property Description
Nestled on a quiet cul-de-sac and a premium corner lot in desirable Rosecroft Terrace this 3 bedroom, 2 full/2 half bath end unit townhome affords plenty of room for living on 4 finished levels. A tailored brick and siding exterior, 1-car garage, deck, open floor plan neutral color palette, and an abundance of windows on 3 sides creating a light and airy ambiance are just a few features making this home special. A stellar location, convenience in commute, and a serene place to come home to create instant appeal. ****** A welcoming foyer with earth toned flooring ushers you towards the light filled family room where sliding glass doors grant access to a deck overlooking trees and common area, seamlessly blending indoor and outdoor living. A lovely powder room and direct garage access add convenience and round out this level. ****** Ascend the stairs and into the bright and airy living room where windows on two walls stream natural light. The dining room offers plenty of space for both formal and casual occasions and is accented by a glass chandelier and a pass through to the kitchen. The eat-in kitchen features an abundance of cabinetry and countertop space, custom tile backsplashes, and ample café table space. A pantry and convenient laundry closet with full sized washer and dryer compliment this level. ****** On the uppermost level the gracious owner's suite boasts a soaring cathedral ceiling with a lighted ceiling fan, room for a sitting area, huge walk-in closet, and a private bath with a tub/shower combo. Down the hall, two additional bright and cheerful bedrooms share access to the well-appointed hall bath. The lower level recreation room/theater room with an arcade provides plenty of space for games, movies/media, and exercise; while an unfinished area/utility room with bath rough-in provides loads of storage space and completes the comfort and convenience of this wonderful home. ******* All this in a peaceful residential setting in a small enclave of homes that will make you feel miles away from the hustle and bustle, yet is just minutes to I-95/495, other major commuting routes, and easy access to Joint Base Andrews, DC, and VA. There is plenty of shopping, dining, and entertainment to be enjoy in every direction including National Harbor, MGM, and Tanger Outlets, while Rivertown Commons Marketplace puts all your daily needs right at your fingertips!
Location
State MD
County Prince Georges
Zoning RMF12
Rooms
Other Rooms Living Room, Dining Room, Primary Bedroom, Bedroom 2, Bedroom 3, Kitchen, Family Room, Foyer, Laundry, Recreation Room, Utility Room, Primary Bathroom, Full Bath, Half Bath
Basement Connecting Stairway, Fully Finished, Rough Bath Plumb, Space For Rooms
Interior
Interior Features Breakfast Area, Carpet, Ceiling Fan(s), Dining Area, Family Room Off Kitchen, Floor Plan - Open, Kitchen - Table Space, Pantry, Primary Bath(s), Tub Shower, Walk-in Closet(s)
Hot Water Natural Gas
Heating Heat Pump(s), Forced Air
Cooling Ceiling Fan(s), Central A/C
Flooring Carpet, Ceramic Tile
Equipment Dishwasher, Disposal, Dryer, Exhaust Fan, Icemaker, Oven/Range - Electric, Range Hood, Refrigerator, Washer, Water Dispenser, Water Heater
Appliance Dishwasher, Disposal, Dryer, Exhaust Fan, Icemaker, Oven/Range - Electric, Range Hood, Refrigerator, Washer, Water Dispenser, Water Heater
Heat Source Electric
Laundry Main Floor
Exterior
Exterior Feature Deck(s)
Parking Features Garage Door Opener, Garage - Front Entry
Garage Spaces 3.0
Amenities Available Common Grounds
Water Access N
View Garden/Lawn, Trees/Woods
Accessibility None
Porch Deck(s)
Attached Garage 1
Total Parking Spaces 3
Garage Y
Building
Lot Description Backs - Open Common Area, Backs to Trees, Cul-de-sac, Corner, Landscaping, Premium, Private
Story 4
Foundation Permanent
Sewer Public Sewer
Water Public
Architectural Style Colonial
Level or Stories 4
Additional Building Above Grade, Below Grade
Structure Type 9'+ Ceilings,Cathedral Ceilings
New Construction N
Schools
Elementary Schools J Frank Dent
Middle Schools Thurgood Marshall
High Schools Crossland
School District Prince George'S County Public Schools
Others
HOA Fee Include Common Area Maintenance,Snow Removal,Trash
Senior Community No
Tax ID 17121227990
Ownership Fee Simple
SqFt Source Assessor
Special Listing Condition Standard
Read Less
Want to know what your home might be worth? Contact us for a FREE valuation!

Our team is ready to help you sell your home for the highest possible price ASAP

Bought with Christian R Jackson • Keller Williams Preferred Properties
GET MORE INFORMATION





