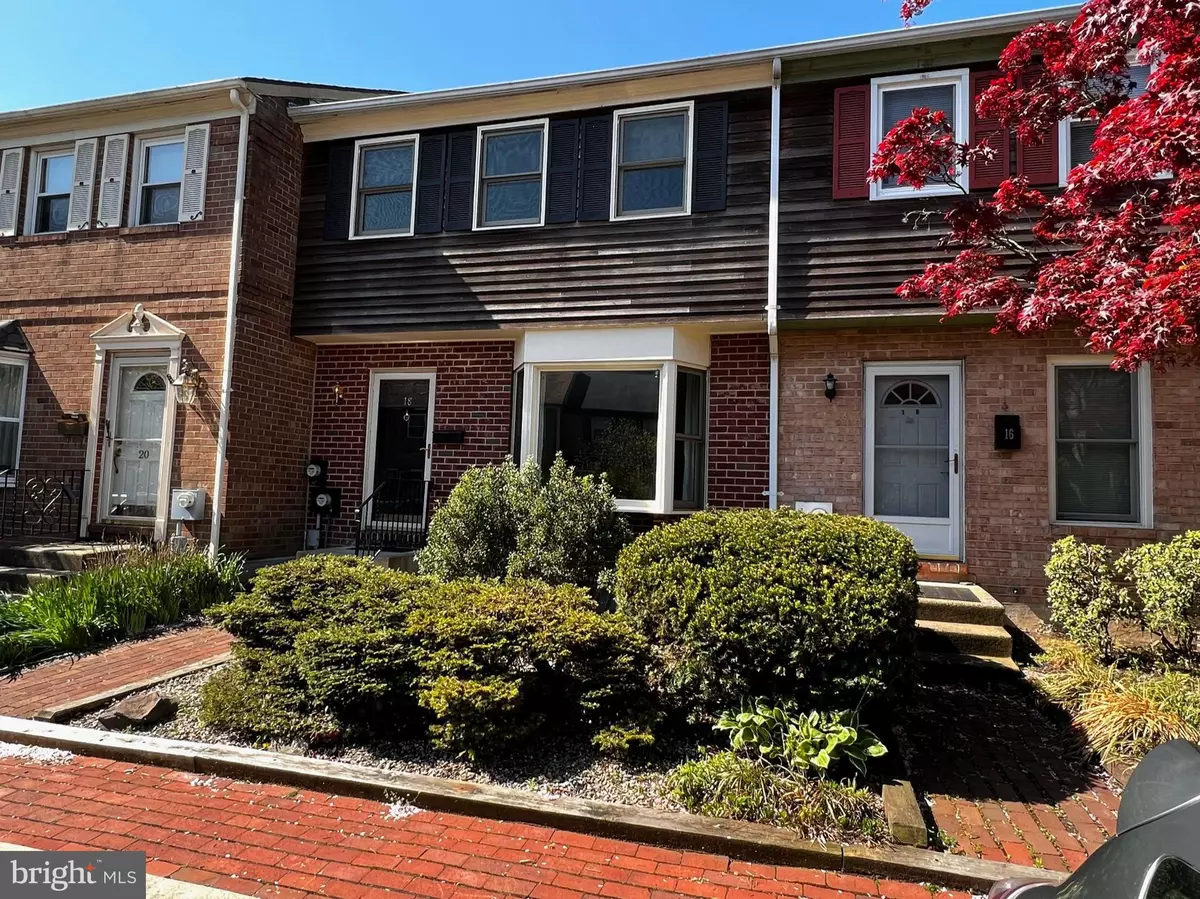$355,000
$349,900
1.5%For more information regarding the value of a property, please contact us for a free consultation.
18 GATEHOUSE LN Doylestown, PA 18901
3 Beds
3 Baths
1,976 SqFt
Key Details
Sold Price $355,000
Property Type Townhouse
Sub Type Interior Row/Townhouse
Listing Status Sold
Purchase Type For Sale
Square Footage 1,976 sqft
Price per Sqft $179
Subdivision Olde Colonial Greene
MLS Listing ID PABU2047376
Sold Date 05/30/23
Style Colonial
Bedrooms 3
Full Baths 2
Half Baths 1
HOA Fees $135/mo
HOA Y/N Y
Abv Grd Liv Area 1,520
Originating Board BRIGHT
Year Built 1980
Annual Tax Amount $3,516
Tax Year 2022
Lot Size 1,460 Sqft
Acres 0.03
Lot Dimensions 20.00 x 73.00
Property Description
Welcome to 18 Gatehouse Lane, a spacious townhome located in the Olde Colonial Greene
neighborhood in Doylestown! Enter the large living room that showcases a bay window, crown
molding, and a wood burning double sided brick fireplace with glass doors. The dining room and eat in
Kitchen also share the fireplace. The kitchen offers stainless steel appliances. An updated powder room
completed the main floor. The second floor offers a large main bedroom and double door closet. There
are two additional bedrooms and an updated hall bath with whirlpool tub. Newer Bessler stairs lead to
the floored attic storage. A finished basement with recessed lighting offers large closets, a separated
office with pocket door, and a large laundry room with storage space. Outside, you will find
a newer 18'6”x 10'6” deck (2020). Other improvements include recent HVAC with HEPA filtration (2020),
water heater (2020), and new main floor carpeting (2023). The Home is located close to Doylestown
Borough, shopping, and is in Central Bucks School district. All this and more, makes 18 Gatehouse Lane a
great place to call “Home”!
Location
State PA
County Bucks
Area Doylestown Twp (10109)
Zoning R2B
Direction Northeast
Rooms
Other Rooms Living Room, Dining Room, Bedroom 2, Bedroom 3, Kitchen, Bedroom 1, Great Room, Office, Utility Room
Basement Partially Finished, Full, Sump Pump, Drain, Interior Access
Interior
Interior Features Carpet, Ceiling Fan(s), Floor Plan - Traditional, Recessed Lighting, Soaking Tub, Tub Shower, WhirlPool/HotTub, Crown Moldings, Kitchen - Eat-In, Attic
Hot Water Electric
Heating Forced Air
Cooling Central A/C
Flooring Carpet, Ceramic Tile, Vinyl, Other
Fireplaces Number 1
Fireplaces Type Brick, Double Sided, Fireplace - Glass Doors, Mantel(s), Wood
Equipment Built-In Microwave, Dishwasher, Dryer, Exhaust Fan, Oven/Range - Electric, Refrigerator, Stainless Steel Appliances, Washer, Water Heater - High-Efficiency, Disposal
Furnishings No
Fireplace Y
Window Features Bay/Bow,Double Hung,Double Pane
Appliance Built-In Microwave, Dishwasher, Dryer, Exhaust Fan, Oven/Range - Electric, Refrigerator, Stainless Steel Appliances, Washer, Water Heater - High-Efficiency, Disposal
Heat Source Oil
Laundry Basement, Dryer In Unit, Washer In Unit
Exterior
Exterior Feature Deck(s)
Utilities Available Cable TV Available, Electric Available
Amenities Available Common Grounds, Tot Lots/Playground
Water Access N
View Garden/Lawn
Roof Type Shingle
Accessibility None
Porch Deck(s)
Garage N
Building
Lot Description Backs - Open Common Area, Front Yard, Rear Yard
Story 2
Foundation Block
Sewer Public Sewer
Water Public
Architectural Style Colonial
Level or Stories 2
Additional Building Above Grade, Below Grade
New Construction N
Schools
Elementary Schools Doyle
Middle Schools Lenape
High Schools Central Bucks High School West
School District Central Bucks
Others
HOA Fee Include Common Area Maintenance,Trash
Senior Community No
Tax ID 09-047-109
Ownership Fee Simple
SqFt Source Assessor
Acceptable Financing Cash, Conventional, VA
Horse Property N
Listing Terms Cash, Conventional, VA
Financing Cash,Conventional,VA
Special Listing Condition Standard
Read Less
Want to know what your home might be worth? Contact us for a FREE valuation!

Our team is ready to help you sell your home for the highest possible price ASAP

Bought with Kathleen E Wickel • Keller Williams Real Estate-Doylestown
GET MORE INFORMATION





