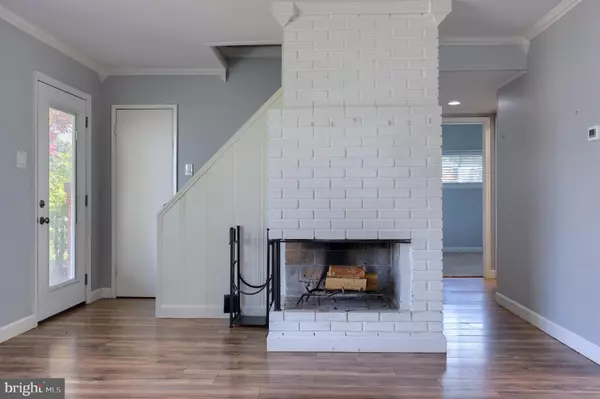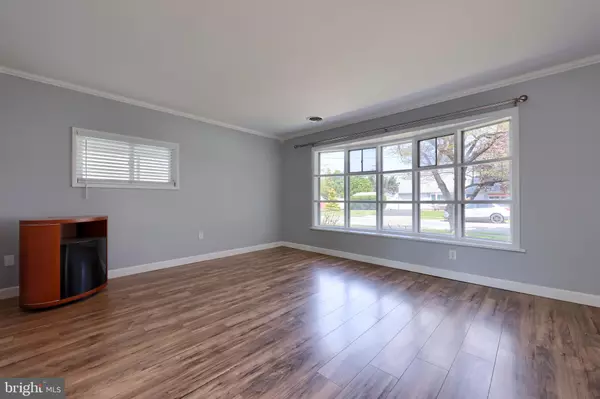$200,000
$179,880
11.2%For more information regarding the value of a property, please contact us for a free consultation.
708 FIRESIDE RD York, PA 17404
4 Beds
1 Bath
1,246 SqFt
Key Details
Sold Price $200,000
Property Type Single Family Home
Sub Type Detached
Listing Status Sold
Purchase Type For Sale
Square Footage 1,246 sqft
Price per Sqft $160
Subdivision York
MLS Listing ID PAYK2039612
Sold Date 05/24/23
Style Cape Cod
Bedrooms 4
Full Baths 1
HOA Y/N N
Abv Grd Liv Area 1,246
Originating Board BRIGHT
Year Built 1950
Annual Tax Amount $3,605
Tax Year 2022
Lot Size 7,000 Sqft
Acres 0.16
Property Description
Moving into a new home can be a daunting experience, especially when you're faced with the hassle of making updates and repairs. However, when you purchase a move-in ready home, you can move in without the extra work and stress. This 4-bedroom York home has been updated with many recent upgrades, including new flooring and carpeting, central air, and a forced hot air system. The home boasts a nice level yard that has been surrounded by a privacy fence, offering an ideal space for outdoor living. The good curb appeal of this home extends to the neighborhood, which is perfect for going on walks. Other positive features include a new shed and the opportunity to relax by the fireplace. With all of these benefits, it's no wonder why this move-in ready home is a must-see. This home is Not a Flip!! Seller has been proactive with a recent home inspection and the successful buyer will have a 1 year home warranty!! I will communicate to everyone when offers are due.
Location
State PA
County York
Area York City (15201)
Zoning RESIDENTIAL
Rooms
Other Rooms Living Room, Bedroom 2, Bedroom 3, Bedroom 4, Kitchen, Bedroom 1, Bathroom 1
Main Level Bedrooms 2
Interior
Interior Features Carpet, Combination Kitchen/Dining, Entry Level Bedroom, Floor Plan - Traditional, Window Treatments
Hot Water Electric
Heating Forced Air
Cooling Central A/C
Flooring Engineered Wood, Laminate Plank, Laminated, Luxury Vinyl Plank, Partially Carpeted
Fireplaces Number 1
Fireplaces Type Corner, Wood
Equipment Dryer, Oven - Single, Refrigerator, Washer
Furnishings No
Fireplace Y
Appliance Dryer, Oven - Single, Refrigerator, Washer
Heat Source Electric
Laundry Main Floor
Exterior
Exterior Feature Deck(s)
Garage Spaces 5.0
Fence Wood
Water Access N
View Street, Other
Roof Type Shingle
Street Surface Paved
Accessibility 2+ Access Exits
Porch Deck(s)
Road Frontage City/County
Total Parking Spaces 5
Garage N
Building
Lot Description Front Yard, Level
Story 2
Foundation Slab
Sewer Public Sewer
Water Public
Architectural Style Cape Cod
Level or Stories 2
Additional Building Above Grade, Below Grade
New Construction N
Schools
Middle Schools Hannah Penn
High Schools William Penn
School District York City
Others
Senior Community No
Tax ID 14-605-05-0008-00-00000
Ownership Fee Simple
SqFt Source Assessor
Acceptable Financing Cash, FHA, Conventional, VA
Listing Terms Cash, FHA, Conventional, VA
Financing Cash,FHA,Conventional,VA
Special Listing Condition Standard
Read Less
Want to know what your home might be worth? Contact us for a FREE valuation!

Our team is ready to help you sell your home for the highest possible price ASAP

Bought with Janet Sierk • EXP Realty, LLC

GET MORE INFORMATION





