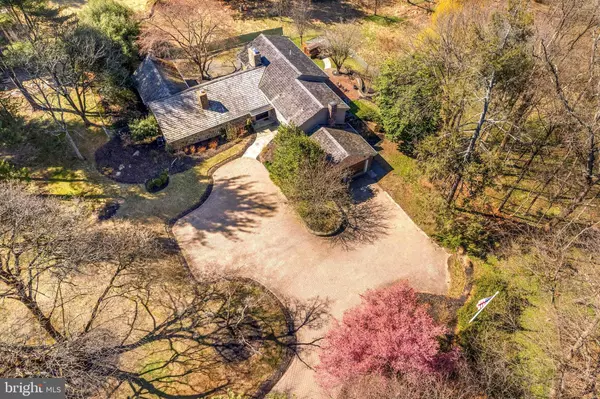$1,750,000
$1,750,000
For more information regarding the value of a property, please contact us for a free consultation.
223 NORTHWESTERN AVE Philadelphia, PA 19128
5 Beds
6 Baths
4,040 SqFt
Key Details
Sold Price $1,750,000
Property Type Single Family Home
Sub Type Detached
Listing Status Sold
Purchase Type For Sale
Square Footage 4,040 sqft
Price per Sqft $433
Subdivision Andorra Woods
MLS Listing ID PAMC2067058
Sold Date 05/24/23
Style Contemporary
Bedrooms 5
Full Baths 5
Half Baths 1
HOA Y/N N
Abv Grd Liv Area 4,040
Originating Board BRIGHT
Year Built 1945
Annual Tax Amount $23,072
Tax Year 2023
Lot Size 2.250 Acres
Acres 2.25
Lot Dimensions 184.00 x 0.00
Property Sub-Type Detached
Property Description
This is in Springfield Township MONTGOMERY County, PA. Secluded splendor abounds from this gorgeous fully renovated contemporary home on 2.25 acres! It's incredible location provides you with the best of of city life and suburban ease. The majestic gated entrance is directly across from the beautiful Wissahickon Valley Park. You are minutes away from Chestnut Hill with its cool boutiques and gourmet restaurants. Center City is just around the corner offering all the best that Philadelphia has to offer! Character exudes with the stone exterior dressed with copper gutters sitting on a stunniing park like lot. Upon entering, you will experience the feeling of bringing the outside in with open light filled rooms with walls of windows throughout. This house is just over 4,000 square feet with 3 zones of heat and central air. The floor plan is totally flexible. There are 5 bedrooms all with ensuite spa like bathrooms. One of the bedrooms is on the first floor and is currently being used as a yoga studio its ensuite includes a relaxing sauna. There are 3 lovely interior fireplaces. The livingroom and lounge areas feature gorgeous wood vaulted ceilings custom wood work and trim. The outstanding kitchen would please the most particular of chefs with its GE Cafe appliance suite including a 6 burner range, hood vent and wine refrigerator. The huge center island and counters are made of quartz and framed with a carrera marble backsplash. The kitchen is wide open to the ample sized great room. It is an incredible space for entertainment overlooking spectacluar views. The multi level stone patio is surrounded by a scenic sanctuary. The first floor opens to an incredible covered patio with a vaulted ceiling and wood burning fireplace with a relaxing hot tub/spa. The upper level features 3 ample sized ensuite bedrooms with spacious walk in closets, each with breath taking views! There is a handy laundry room with a sink, and quartz counters. The primary suite has a sitting area, 2 walk in closets, water closet, double sinks , and rain shower. There is a heated attached 2 car garage. All systems are new from 2020. There are multiple intercoms and speakers and so many must see details throughout! This is not just a home, this is a true lifestyle experience!!! This property is located in Springfield Township with a Philadelphia mailing for postal purposes.
Location
State PA
County Montgomery
Area Springfield Twp (10652)
Zoning AA
Rooms
Main Level Bedrooms 1
Interior
Interior Features Breakfast Area, Combination Kitchen/Dining, Dining Area, Entry Level Bedroom, Intercom, Kitchen - Gourmet, Kitchen - Island, Primary Bath(s), Pantry, Recessed Lighting, Sauna, Soaking Tub, Stall Shower, Tub Shower, Upgraded Countertops, Walk-in Closet(s), Wine Storage, Wood Floors
Hot Water Natural Gas
Heating Forced Air
Cooling Central A/C
Flooring Hardwood
Fireplaces Number 4
Fireplaces Type Gas/Propane, Wood, Stone
Equipment Built-In Microwave, Dishwasher, Disposal, Dryer, Dryer - Gas, Energy Efficient Appliances, Exhaust Fan, Intercom, Microwave, Range Hood, Refrigerator
Fireplace Y
Window Features Casement
Appliance Built-In Microwave, Dishwasher, Disposal, Dryer, Dryer - Gas, Energy Efficient Appliances, Exhaust Fan, Intercom, Microwave, Range Hood, Refrigerator
Heat Source Propane - Owned
Laundry Upper Floor
Exterior
Exterior Feature Patio(s), Porch(es)
Parking Features Garage - Side Entry, Garage Door Opener
Garage Spaces 2.0
Fence Partially
Water Access N
View Park/Greenbelt, Trees/Woods
Roof Type Wood
Accessibility None
Porch Patio(s), Porch(es)
Attached Garage 2
Total Parking Spaces 2
Garage Y
Building
Lot Description Partly Wooded
Story 4
Foundation Concrete Perimeter
Sewer Public Sewer
Water Well
Architectural Style Contemporary
Level or Stories 4
Additional Building Above Grade
Structure Type Cathedral Ceilings,Tray Ceilings,Wood Ceilings
New Construction N
Schools
School District Springfield Township
Others
Senior Community No
Tax ID 52-00-12526-004
Ownership Fee Simple
SqFt Source Estimated
Security Features Exterior Cameras,24 hour security
Special Listing Condition Standard
Read Less
Want to know what your home might be worth? Contact us for a FREE valuation!

Our team is ready to help you sell your home for the highest possible price ASAP

Bought with Thomas W McDonald • Keller Williams Realty Devon-Wayne
GET MORE INFORMATION





