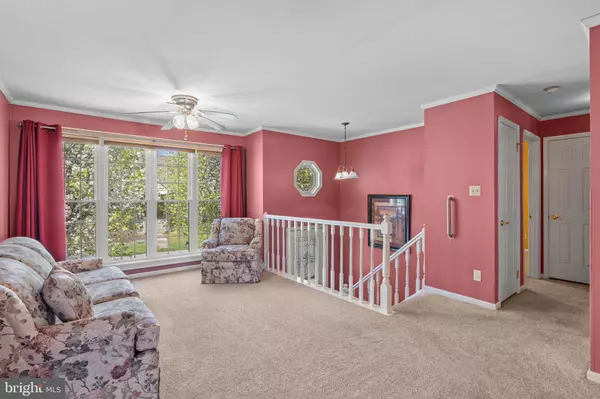$210,000
$189,900
10.6%For more information regarding the value of a property, please contact us for a free consultation.
710 HARDING ST Lebanon, PA 17046
2 Beds
2 Baths
1,388 SqFt
Key Details
Sold Price $210,000
Property Type Single Family Home
Sub Type Detached
Listing Status Sold
Purchase Type For Sale
Square Footage 1,388 sqft
Price per Sqft $151
Subdivision None Available
MLS Listing ID PALN2009402
Sold Date 05/23/23
Style Split Foyer,Bi-level
Bedrooms 2
Full Baths 1
Half Baths 1
HOA Y/N N
Abv Grd Liv Area 940
Originating Board BRIGHT
Year Built 1989
Annual Tax Amount $3,631
Tax Year 2022
Lot Size 6,098 Sqft
Acres 0.14
Lot Dimensions 50x125
Property Sub-Type Detached
Property Description
Welcome to this charming 2-bedroom bi-level home, built in 1989 and perfectly situated in a desirable neighborhood. Boasting an attached 1 car integral garage, you'll have easy access to your vehicle and additional storage space. As you enter the main living area, you'll be greeted by a spacious living room and dining area, perfect for entertaining guests or relaxing with loved ones. The modern kitchen is fully equipped with all appliances, making meal prep a breeze. Enjoy a morning coffee or evening drink on the rear 10 x 16 raised deck, overlooking the backyard. Downstairs, you'll find a lower-level family room that is an ideal space for movie nights, game days or simply unwinding after a long day. The cozy propane fireplace adds a warm ambiance to the room, and the furniture is included, making this move-in ready. Additionally, the laundry room comes equipped with a washer and dryer, providing added convenience. Outdoor enthusiasts will appreciate the shed that remains with the property, offering ample storage space for lawn and garden equipment. This home offers great value at a great price and is sure to impress. Don't miss out on the opportunity to make it yours!
Location
State PA
County Lebanon
Area Lebanon City (13201)
Zoning RES.
Direction North
Rooms
Other Rooms Living Room, Dining Room, Bedroom 2, Kitchen, Family Room, Bedroom 1, Laundry, Workshop, Bathroom 1, Half Bath
Basement Poured Concrete, Partially Finished
Main Level Bedrooms 2
Interior
Interior Features Window Treatments, Breakfast Area, Combination Dining/Living, Built-Ins, Ceiling Fan(s), Crown Moldings, Pantry
Hot Water Electric
Heating Baseboard - Electric
Cooling Wall Unit, Window Unit(s)
Flooring Carpet, Vinyl
Fireplaces Number 1
Fireplaces Type Free Standing, Gas/Propane
Equipment Dishwasher, Built-In Microwave, Oven/Range - Electric, Disposal, Refrigerator, Water Heater
Furnishings Partially
Fireplace Y
Window Features Replacement,Insulated
Appliance Dishwasher, Built-In Microwave, Oven/Range - Electric, Disposal, Refrigerator, Water Heater
Heat Source Electric
Laundry Basement
Exterior
Exterior Feature Deck(s)
Parking Features Inside Access, Garage Door Opener
Garage Spaces 3.0
Utilities Available Cable TV
Water Access N
Roof Type Shingle,Composite
Accessibility Grab Bars Mod
Porch Deck(s)
Attached Garage 1
Total Parking Spaces 3
Garage Y
Building
Lot Description Level
Story 1
Foundation Permanent
Sewer Public Sewer
Water Public
Architectural Style Split Foyer, Bi-level
Level or Stories 1
Additional Building Above Grade, Below Grade
Structure Type Dry Wall
New Construction N
Schools
Middle Schools Lebanon
High Schools Lebanon
School District Lebanon
Others
Senior Community No
Tax ID 10-2337871-374488-0000
Ownership Fee Simple
SqFt Source Assessor
Security Features Smoke Detector
Acceptable Financing Conventional, Cash
Listing Terms Conventional, Cash
Financing Conventional,Cash
Special Listing Condition Standard
Read Less
Want to know what your home might be worth? Contact us for a FREE valuation!

Our team is ready to help you sell your home for the highest possible price ASAP

Bought with Josue Hernandez • RE/MAX Cornerstone
GET MORE INFORMATION





