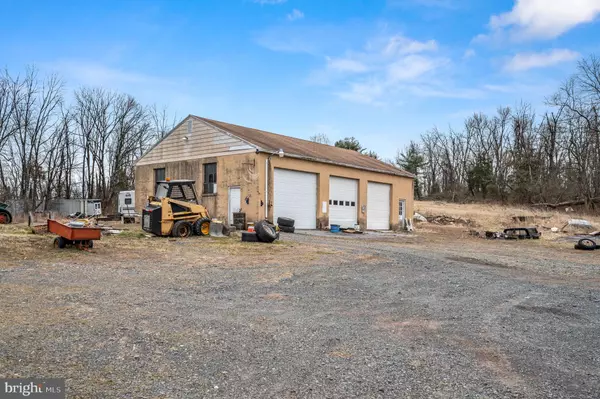$450,000
$450,000
For more information regarding the value of a property, please contact us for a free consultation.
141 SHED RD Douglassville, PA 19518
3 Beds
2 Baths
1,450 SqFt
Key Details
Sold Price $450,000
Property Type Single Family Home
Sub Type Detached
Listing Status Sold
Purchase Type For Sale
Square Footage 1,450 sqft
Price per Sqft $310
Subdivision None Available
MLS Listing ID PABK2027796
Sold Date 05/18/23
Style Ranch/Rambler
Bedrooms 3
Full Baths 2
HOA Y/N N
Abv Grd Liv Area 1,450
Originating Board BRIGHT
Year Built 1972
Annual Tax Amount $6,411
Tax Year 2022
Lot Size 7.070 Acres
Acres 7.07
Lot Dimensions 0.00 x 0.00
Property Description
Welcome to 141 Shed Road! Nestled on 7 acres and perched on a hill, this property overlooks 800 acres of State Game Lands. This home has loads of potential, and with a little reimagining and some love, you could create your very own backyard oasis— host your summer barbeques by the pool, create a fenced-in pasture for your horses, and enjoy morning coffee on your screened-in porch. For car enthusiasts or hobbyist, an enormous, oversized 3-car garage offers the perfect place for special equipment or vehicles, copious storage, or workspace. Inside, this roomy 3-bedroom, 2-bath ranch offers a spacious living room, cozy dining area with wood burning stove, charming county kitchen, and enclosed porch. The primary bedroom offers a small attached bath and a large walk-in closet. The 2 ancillary bedrooms are nicely sized and share a full hall bath with tub surround. The large unfinished basement with outside egress provides more storage opportunities or the ability to double the square footage of your home! Schedule your showing today!
Location
State PA
County Berks
Area Union Twp (10288)
Zoning AG
Rooms
Other Rooms Living Room, Dining Room, Primary Bedroom, Bedroom 2, Bedroom 3, Kitchen, Bathroom 2, Primary Bathroom, Screened Porch
Basement Outside Entrance
Main Level Bedrooms 3
Interior
Interior Features Breakfast Area, Combination Kitchen/Dining, Entry Level Bedroom, Floor Plan - Traditional, Kitchen - Country, Stove - Wood
Hot Water Electric
Heating Baseboard - Hot Water
Cooling Window Unit(s)
Flooring Hardwood, Vinyl
Fireplaces Number 1
Fireplaces Type Insert, Wood
Fireplace Y
Heat Source Oil
Laundry Basement
Exterior
Exterior Feature Porch(es)
Parking Features Garage - Side Entry
Garage Spaces 7.0
Pool Gunite, In Ground
Water Access N
Accessibility None
Porch Porch(es)
Attached Garage 1
Total Parking Spaces 7
Garage Y
Building
Story 1
Foundation Block
Sewer On Site Septic
Water Well
Architectural Style Ranch/Rambler
Level or Stories 1
Additional Building Above Grade, Below Grade
New Construction N
Schools
Middle Schools Daniel Boone Area
High Schools Daniel Boone Area
School District Daniel Boone Area
Others
Senior Community No
Tax ID 88-5353-01-29-1214
Ownership Fee Simple
SqFt Source Assessor
Acceptable Financing Cash, Conventional, FHA 203(k)
Horse Property Y
Horse Feature Horses Allowed
Listing Terms Cash, Conventional, FHA 203(k)
Financing Cash,Conventional,FHA 203(k)
Special Listing Condition Standard
Read Less
Want to know what your home might be worth? Contact us for a FREE valuation!

Our team is ready to help you sell your home for the highest possible price ASAP

Bought with Geoffrey C Horrocks • Moments Real Estate
GET MORE INFORMATION





