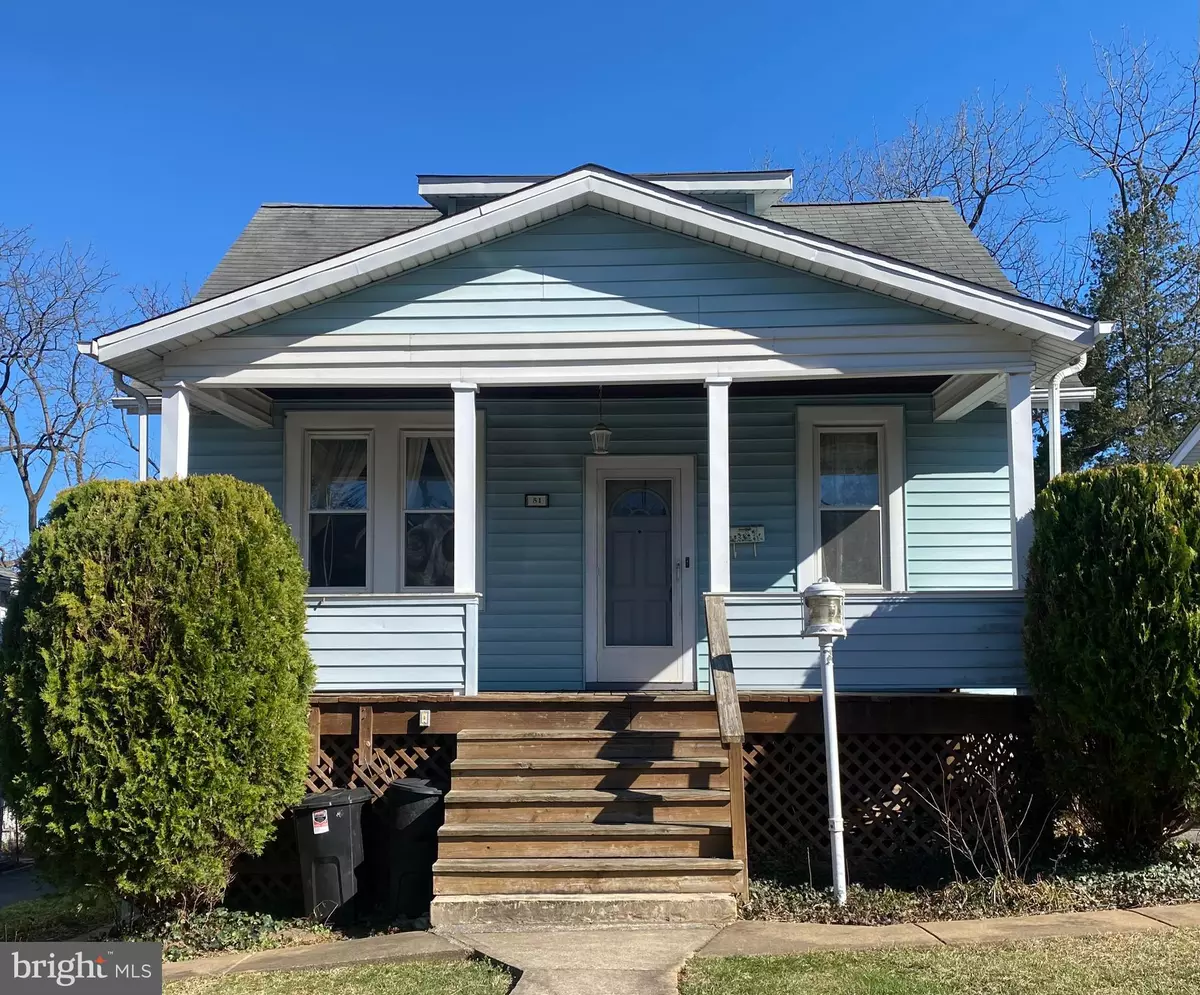$280,000
$289,900
3.4%For more information regarding the value of a property, please contact us for a free consultation.
51 EDMONDSON RIDGE RD Catonsville, MD 21228
4 Beds
1 Bath
1,105 SqFt
Key Details
Sold Price $280,000
Property Type Single Family Home
Sub Type Detached
Listing Status Sold
Purchase Type For Sale
Square Footage 1,105 sqft
Price per Sqft $253
Subdivision Edmondson Ridge
MLS Listing ID MDBC2062698
Sold Date 05/19/23
Style Craftsman
Bedrooms 4
Full Baths 1
HOA Y/N N
Abv Grd Liv Area 1,105
Originating Board BRIGHT
Year Built 1926
Annual Tax Amount $2,712
Tax Year 2022
Lot Size 5,750 Sqft
Acres 0.13
Property Description
Don't miss your chance to own a Single Family Home at Townhouse Price in Catonsville!
Lovingly cared for by the same family for 50 years this home is close to everything Catonsville has to offer.
As you step inside from a cozy front porch, enter into the living room where you will find a traditional floor plan, and an adjacent dining room, perfect for those formal gatherings. With an eat in Kitchen with cabinets galore, plenty of counter space, and a vintage Tiffany style lamp that adds to the unique charm and appeal. Additionally sliding glass doors will open to a large deck with a built-in bench, where you can enjoy your morning coffee or an outdoor BBQ! Furthermore, on the main level you will find a bright and airy bedroom with large windows on either side of an updated Full Bath with ceramic tile.
The unfinished lower level with its high ceiling allows for the area to be finished in order to add more living space to the house, or to be used for storage, along with a variety of other uses.
The timeless hardwood floors with inlaid detail are just one of the many original features you'll find in this charming home.
This house has great bones, so bring your own creativity and vision and transform it into your dream home!
Location
State MD
County Baltimore
Zoning RESIDENTIAL
Rooms
Other Rooms Bedroom 2, Bedroom 3, Bedroom 4, Basement, Bedroom 1, Bathroom 1
Basement Connecting Stairway, Heated, Outside Entrance, Unfinished, Sump Pump, Walkout Level, Windows
Main Level Bedrooms 2
Interior
Interior Features Ceiling Fan(s), Dining Area, Entry Level Bedroom, Floor Plan - Traditional, Formal/Separate Dining Room, Kitchen - Eat-In, Kitchen - Table Space, Wood Floors
Hot Water Natural Gas
Heating Central
Cooling Central A/C
Flooring Wood
Equipment Dishwasher, Dryer - Gas, Oven/Range - Gas, Refrigerator, Water Heater, Washer, Built-In Microwave, Cooktop
Appliance Dishwasher, Dryer - Gas, Oven/Range - Gas, Refrigerator, Water Heater, Washer, Built-In Microwave, Cooktop
Heat Source Natural Gas
Exterior
Water Access N
Roof Type Asphalt
Accessibility None
Garage N
Building
Story 3
Foundation Other
Sewer Public Sewer
Water Public
Architectural Style Craftsman
Level or Stories 3
Additional Building Above Grade, Below Grade
New Construction N
Schools
High Schools Catonsville
School District Baltimore County Public Schools
Others
Pets Allowed Y
Senior Community No
Tax ID 04010113402640
Ownership Fee Simple
SqFt Source Assessor
Acceptable Financing Cash, Conventional, FHA
Horse Property N
Listing Terms Cash, Conventional, FHA
Financing Cash,Conventional,FHA
Special Listing Condition Standard
Pets Allowed No Pet Restrictions
Read Less
Want to know what your home might be worth? Contact us for a FREE valuation!

Our team is ready to help you sell your home for the highest possible price ASAP

Bought with Ellie L Mcintire • Keller Williams, LLC
GET MORE INFORMATION





