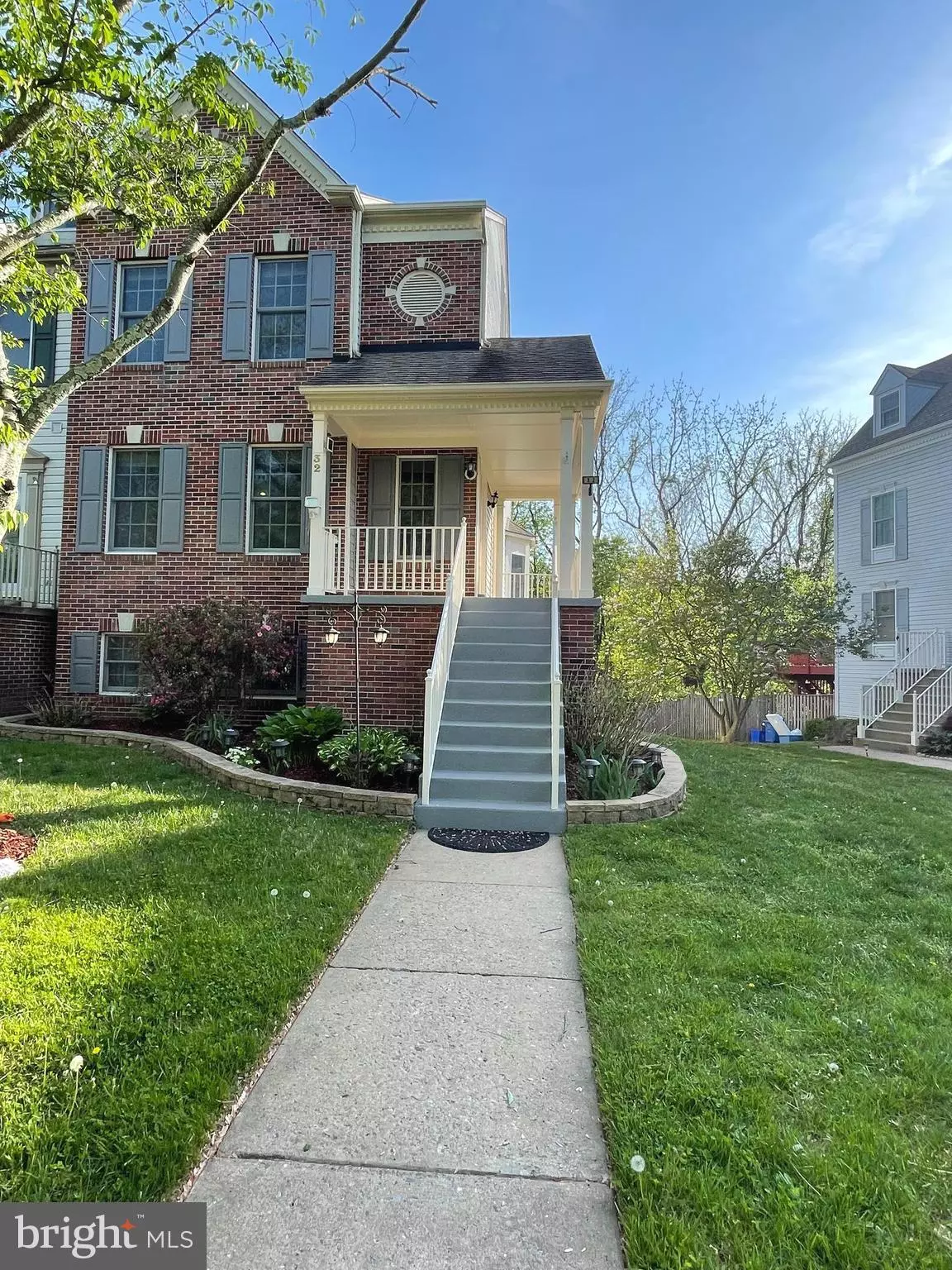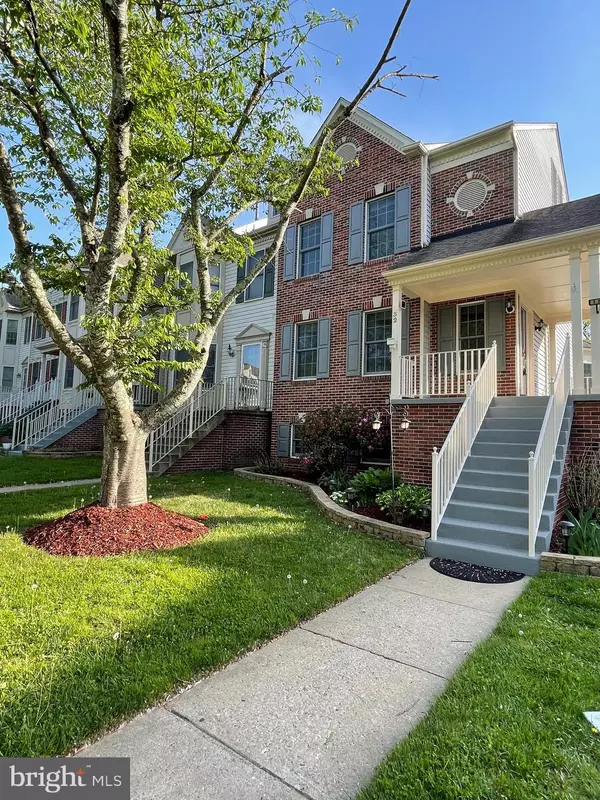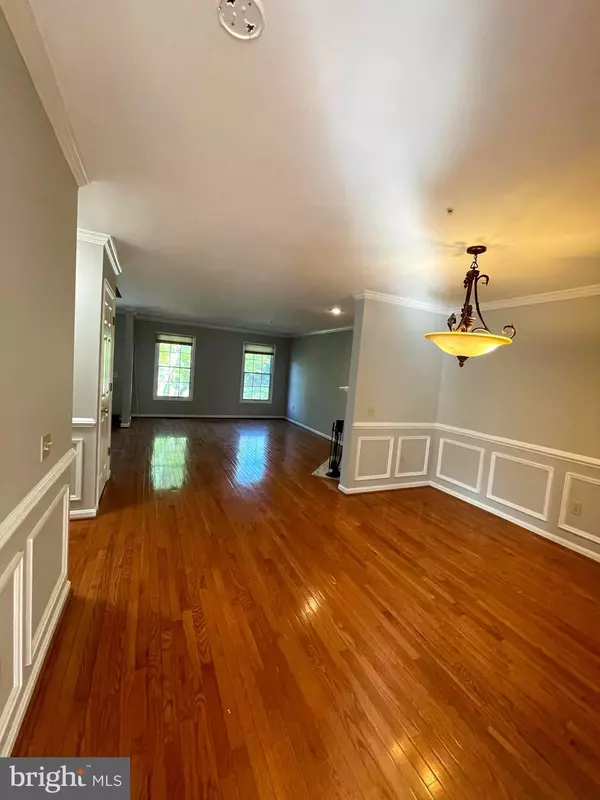$560,000
$530,000
5.7%For more information regarding the value of a property, please contact us for a free consultation.
32 STEEPLE CT Germantown, MD 20874
4 Beds
4 Baths
2,172 SqFt
Key Details
Sold Price $560,000
Property Type Townhouse
Sub Type End of Row/Townhouse
Listing Status Sold
Purchase Type For Sale
Square Footage 2,172 sqft
Price per Sqft $257
Subdivision Germantown Estates
MLS Listing ID MDMC2088344
Sold Date 05/19/23
Style Colonial
Bedrooms 4
Full Baths 3
Half Baths 1
HOA Fees $88/mo
HOA Y/N Y
Abv Grd Liv Area 1,572
Originating Board BRIGHT
Year Built 1993
Annual Tax Amount $4,720
Tax Year 2022
Lot Size 2,800 Sqft
Acres 0.06
Property Description
There are only a few models in the community and are rarely up for sale. This lovely end-unit four level large townhouse is what you are looking for !! With 4 br-3.5 baths this open concept home boasts hardwood floors, custom moldings, bay windows, wrap around porch custom deck, patio, fenced yard , backs to parks, loft with cathedral ceilings and upgraded gourmet kitchen with a lovely wood burning fireplace in the living room. The breakfast room w/bay window is drenched in natural light & has access to the large deck. The upper level features the master w/en-suite bath, walk in closet & loft office/sitting room + add storage. Two additional BR's share a 2nd full bath. The LL has 4th BR & full bath as well as large family room, laundry & utility space. Walk-out to the patio. Easy access to I270 & Marc bus & train . Excellent schools. UPDATES - New Carpet, Fresh Paint, HVAC 1 yr old, Washer/Dryer - 3yrs old. Kitchen Appliances about 3-4 yrs old. Professional gas stove- DCS.
Location
State MD
County Montgomery
Zoning R90
Rooms
Basement Fully Finished, Heated, Outside Entrance, Walkout Level
Interior
Interior Features Breakfast Area, Additional Stairway, Carpet, Ceiling Fan(s), Crown Moldings, Dining Area, Kitchen - Eat-In, Bathroom - Soaking Tub, Bathroom - Stall Shower, Upgraded Countertops, Walk-in Closet(s), Other, Wood Floors
Hot Water Natural Gas
Cooling Central A/C, Ceiling Fan(s)
Fireplaces Number 1
Equipment Built-In Microwave, Dishwasher, Disposal, Dryer, Water Conditioner - Owned, Washer, Stove, Stainless Steel Appliances, Refrigerator, Oven/Range - Gas, Microwave
Furnishings No
Appliance Built-In Microwave, Dishwasher, Disposal, Dryer, Water Conditioner - Owned, Washer, Stove, Stainless Steel Appliances, Refrigerator, Oven/Range - Gas, Microwave
Heat Source Natural Gas
Exterior
Parking On Site 1
Amenities Available Community Center, Common Grounds, Pool - Outdoor
Water Access N
Accessibility Level Entry - Main
Garage N
Building
Story 4
Foundation Other
Sewer Public Sewer
Water Public
Architectural Style Colonial
Level or Stories 4
Additional Building Above Grade, Below Grade
New Construction N
Schools
Elementary Schools Ronald A. Mcnair
Middle Schools Kingsview
School District Montgomery County Public Schools
Others
HOA Fee Include Pool(s),Management,Road Maintenance,Snow Removal,Trash
Senior Community No
Tax ID 160202911276
Ownership Fee Simple
SqFt Source Assessor
Acceptable Financing Cash, Conventional, FHA
Horse Property N
Listing Terms Cash, Conventional, FHA
Financing Cash,Conventional,FHA
Special Listing Condition Standard
Read Less
Want to know what your home might be worth? Contact us for a FREE valuation!

Our team is ready to help you sell your home for the highest possible price ASAP

Bought with soumaya miladi • Long & Foster Real Estate, Inc.
GET MORE INFORMATION





