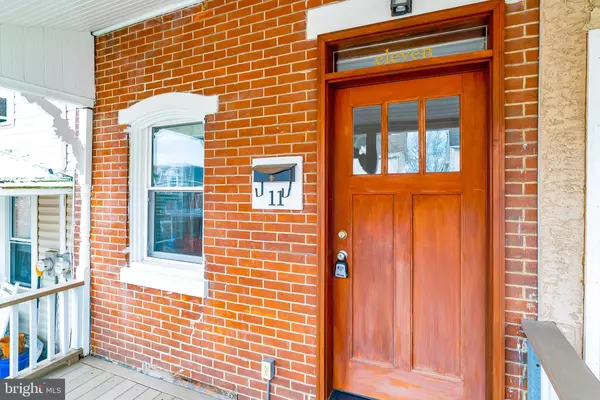$370,000
$379,900
2.6%For more information regarding the value of a property, please contact us for a free consultation.
11 CEDAR AVE Conshohocken, PA 19428
2 Beds
2 Baths
1,424 SqFt
Key Details
Sold Price $370,000
Property Type Single Family Home
Sub Type Twin/Semi-Detached
Listing Status Sold
Purchase Type For Sale
Square Footage 1,424 sqft
Price per Sqft $259
Subdivision Conshohocken
MLS Listing ID PAMC2068868
Sold Date 05/18/23
Style Colonial
Bedrooms 2
Full Baths 1
Half Baths 1
HOA Y/N N
Abv Grd Liv Area 1,424
Originating Board BRIGHT
Year Built 1900
Annual Tax Amount $2,311
Tax Year 2023
Lot Size 1,400 Sqft
Acres 0.03
Lot Dimensions 13.00 x 0.00
Property Description
Welcome home to 11 Cedar Ave! This lovingly maintained and well cared for home is ready for you! With a mix of classic character and updated conveniences, you will love the welcoming front porch, open floor plan and exposed brick walls. On the main level you'll find the LR/DR, open kitchen with granite counters, laundry room with a 1/2 bath, and a mudroom with easy access from the back entrance where you have off street parking for 2 vehicles and a patio ready for grilling and entertaining. The second floor has a full bath and a spacious second bedroom. On the 3rd floor you'll enter the private, sun filled master bedroom with recessed lighting, plenty of custom closet space and exposed brick wall. The full, unfinished basement offers plenty of additional storage. Flat roofs were completely replaced in 2020 and new stucco in 2021. In addition to the lowest taxes you will find, West Conshohocken offers easy access to all major roads, walk to the Schuylkill River Trail, local restaurants, parks, and the SEPTA Conshohocken train station. Schedule your appointment today.
Location
State PA
County Montgomery
Area West Conshohocken Boro (10624)
Zoning R2
Rooms
Other Rooms Living Room, Dining Room, Primary Bedroom, Kitchen, Bedroom 1
Basement Partial
Interior
Interior Features Kitchen - Eat-In
Hot Water Natural Gas
Heating Radiator
Cooling Wall Unit
Fireplace N
Heat Source Natural Gas
Laundry Main Floor
Exterior
Water Access N
Accessibility None
Garage N
Building
Story 3
Foundation Stone
Sewer Public Sewer
Water Public
Architectural Style Colonial
Level or Stories 3
Additional Building Above Grade, Below Grade
New Construction N
Schools
School District Upper Merion Area
Others
Senior Community No
Tax ID 24-00-00356-007
Ownership Fee Simple
SqFt Source Assessor
Special Listing Condition Standard
Read Less
Want to know what your home might be worth? Contact us for a FREE valuation!

Our team is ready to help you sell your home for the highest possible price ASAP

Bought with Mary E Beale • BHHS Fox & Roach-Media

GET MORE INFORMATION





