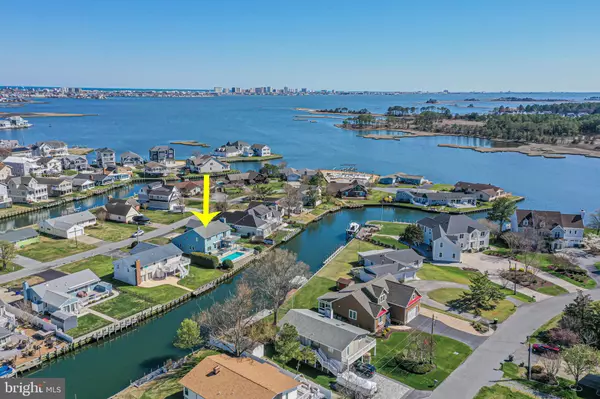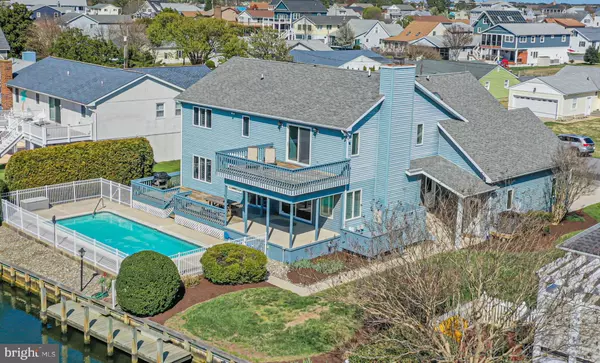$1,110,000
$1,100,000
0.9%For more information regarding the value of a property, please contact us for a free consultation.
38378 WALNUT LN Selbyville, DE 19975
4 Beds
4 Baths
3,300 SqFt
Key Details
Sold Price $1,110,000
Property Type Single Family Home
Sub Type Detached
Listing Status Sold
Purchase Type For Sale
Square Footage 3,300 sqft
Price per Sqft $336
Subdivision Keen-Wik
MLS Listing ID DESU2038988
Sold Date 05/19/23
Style Traditional,Coastal
Bedrooms 4
Full Baths 3
Half Baths 1
HOA Fees $4/ann
HOA Y/N Y
Abv Grd Liv Area 3,300
Originating Board BRIGHT
Year Built 1991
Annual Tax Amount $1,814
Tax Year 2023
Lot Size 0.253 Acres
Acres 0.25
Lot Dimensions 86.00 x 125.00
Property Description
Waterfront! Beautiful 4 bedroom, 3.5 bath waterfront home with pool! Enjoy this roomy property with over 100 ft of waterfrontage plus a stunning inground saltwater pool overlooking the canal and bay views. Endless possibilities to enjoy and invest in the waterfront lifestyle with outstanding open and expansive views! On the main level you will find a spacious home office, living room, dining room and family room with gas fireplace and hardwood floors throughout. The kitchen features a double oven, island, breakfast area and a wet bar to sit and enjoy the view with morning coffee or afternoon drinks. Upstairs is where you will find all 4 bedrooms, featuring the primary bedroom, an additional ensuite bedroom, and 2 other guest bedrooms and full bathroom. The oversized waterfront primary suite with lovely views has 2 walk-in closets, large sitting area, spacious master bath with double sink vanity. The second en suite bedroom also overlooks the canal, with its own private balcony to gaze out to the bay and watch boats go by. There is also a laundry chute that goes to the downstairs laundry room. The backyard is a true boaters paradise, featuring a fenced in saltwater pool, and outside shower. Dock your boat on your private boat dock. Enjoy the views from the screened-in porch and open decking and second floor balcony. This home truly has it all! Lots of room for beach chairs and boat toys in the 2-car garage, plus ample attic storage. Enjoy boating all from your back yard private dock and enjoy dining at numerous waterfront restaurants, fishing, skiing, crabbing and more! Located just about 2.5 miles to Fenwick Island & Ocean City Beaches. Open House from 10-1 on Saturday, April 8th!
Location
State DE
County Sussex
Area Baltimore Hundred (31001)
Zoning MR
Interior
Interior Features Carpet, Ceiling Fan(s), Breakfast Area, Dining Area, Kitchen - Island, Primary Bath(s), Recessed Lighting, Stall Shower, Wood Floors, Walk-in Closet(s), Laundry Chute, Attic, Wet/Dry Bar, Built-Ins, Central Vacuum, Combination Dining/Living, Floor Plan - Traditional, Kitchen - Gourmet, Window Treatments
Hot Water Electric
Heating Heat Pump(s), Forced Air, Zoned
Cooling Central A/C
Flooring Carpet, Ceramic Tile, Hardwood
Fireplaces Number 1
Fireplaces Type Gas/Propane, Mantel(s)
Equipment Built-In Microwave, Dishwasher, Disposal, Dryer, Oven - Double, Oven/Range - Gas, Refrigerator, Washer, Water Heater, Built-In Range, Extra Refrigerator/Freezer, Central Vacuum
Furnishings No
Fireplace Y
Appliance Built-In Microwave, Dishwasher, Disposal, Dryer, Oven - Double, Oven/Range - Gas, Refrigerator, Washer, Water Heater, Built-In Range, Extra Refrigerator/Freezer, Central Vacuum
Heat Source Electric
Laundry Main Floor
Exterior
Exterior Feature Deck(s), Balcony, Screened, Porch(es)
Parking Features Garage - Front Entry, Garage Door Opener, Inside Access, Oversized, Additional Storage Area
Garage Spaces 6.0
Fence Rear
Pool Fenced, Saltwater, In Ground
Utilities Available Cable TV Available
Waterfront Description Private Dock Site
Water Access Y
Water Access Desc Boat - Powered,Canoe/Kayak,Fishing Allowed,Personal Watercraft (PWC),Private Access,Swimming Allowed,Waterski/Wakeboard
View Canal, Water, Bay
Roof Type Architectural Shingle
Accessibility Chairlift, 32\"+ wide Doors
Porch Deck(s), Balcony, Screened, Porch(es)
Road Frontage City/County
Attached Garage 2
Total Parking Spaces 6
Garage Y
Building
Lot Description Bulkheaded, Landscaping, No Thru Street
Story 2
Foundation Crawl Space, Block
Sewer Public Sewer
Water Public
Architectural Style Traditional, Coastal
Level or Stories 2
Additional Building Above Grade, Below Grade
New Construction N
Schools
School District Indian River
Others
Senior Community No
Tax ID 533-19.16-18.00
Ownership Fee Simple
SqFt Source Estimated
Acceptable Financing Cash, Conventional
Listing Terms Cash, Conventional
Financing Cash,Conventional
Special Listing Condition Standard
Read Less
Want to know what your home might be worth? Contact us for a FREE valuation!

Our team is ready to help you sell your home for the highest possible price ASAP

Bought with EVAN THOMAS • RE/MAX Coastal
GET MORE INFORMATION





