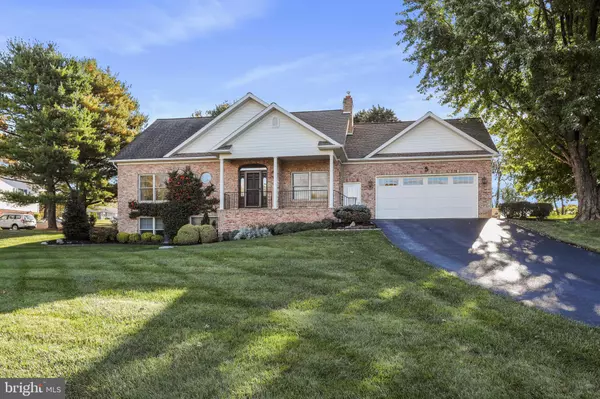$530,000
$549,900
3.6%For more information regarding the value of a property, please contact us for a free consultation.
5 COLUMBINE DR Keedysville, MD 21756
3 Beds
4 Baths
3,729 SqFt
Key Details
Sold Price $530,000
Property Type Single Family Home
Sub Type Detached
Listing Status Sold
Purchase Type For Sale
Square Footage 3,729 sqft
Price per Sqft $142
Subdivision Taylor Heights
MLS Listing ID MDWA2014156
Sold Date 05/18/23
Style Ranch/Rambler,Raised Ranch/Rambler
Bedrooms 3
Full Baths 2
Half Baths 2
HOA Y/N N
Abv Grd Liv Area 2,093
Originating Board BRIGHT
Year Built 2007
Annual Tax Amount $3,850
Tax Year 2023
Lot Size 0.513 Acres
Acres 0.51
Property Sub-Type Detached
Property Description
This elegant home boasts meticulous detail throughout and offers the following: Main level Master Suite, Caribbean Pine Flooring, 11' Ceilings in the Great Room overlooking the large wraparound pation, Sun Room with 3 skylights, whole house generator, heat pump plus radiant floors to keep your feet toasty all winter long, large room perfect for a hobbyist/ workshop/gym, 9' ceilings on both floors, 2 fireplaces, All of this is only 15 minutes to Frederick. Enjoy your tour!
Location
State MD
County Washington
Zoning RESIDENTIAL
Direction West
Rooms
Other Rooms Living Room, Dining Room, Bedroom 2, Kitchen, Family Room, Breakfast Room, Bedroom 1, Sun/Florida Room, Great Room, Laundry, Utility Room, Workshop, Bathroom 1, Bathroom 2, Bathroom 3, Half Bath
Basement Fully Finished, Walkout Stairs, Connecting Stairway
Main Level Bedrooms 1
Interior
Interior Features Recessed Lighting, Crown Moldings, Skylight(s), Floor Plan - Open
Hot Water Propane
Heating Heat Pump(s), Forced Air, Radiant
Cooling Central A/C
Flooring Solid Hardwood
Fireplaces Number 2
Equipment Oven - Double, Cooktop, Refrigerator, Extra Refrigerator/Freezer, Dishwasher, Disposal, Icemaker, Water Conditioner - Owned, Washer - Front Loading, Dryer
Fireplace Y
Window Features Skylights
Appliance Oven - Double, Cooktop, Refrigerator, Extra Refrigerator/Freezer, Dishwasher, Disposal, Icemaker, Water Conditioner - Owned, Washer - Front Loading, Dryer
Heat Source Electric, Propane - Owned
Laundry Main Floor
Exterior
Exterior Feature Patio(s), Porch(es)
Parking Features Garage - Front Entry
Garage Spaces 8.0
Utilities Available Propane
Water Access N
View Street, Trees/Woods
Roof Type Architectural Shingle
Accessibility Mobility Improvements
Porch Patio(s), Porch(es)
Attached Garage 2
Total Parking Spaces 8
Garage Y
Building
Story 2
Foundation Active Radon Mitigation
Sewer Public Sewer
Water Public
Architectural Style Ranch/Rambler, Raised Ranch/Rambler
Level or Stories 2
Additional Building Above Grade, Below Grade
Structure Type 9'+ Ceilings
New Construction N
Schools
School District Washington County Public Schools
Others
Senior Community No
Tax ID 2219002632
Ownership Fee Simple
SqFt Source Estimated
Horse Property N
Special Listing Condition Standard
Read Less
Want to know what your home might be worth? Contact us for a FREE valuation!

Our team is ready to help you sell your home for the highest possible price ASAP

Bought with Denise Perkins • Kelley Real Estate Professionals
GET MORE INFORMATION





