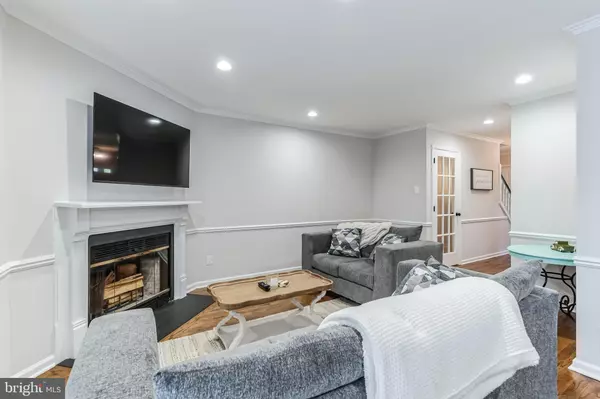$372,000
$399,000
6.8%For more information regarding the value of a property, please contact us for a free consultation.
134 TROTTERS LEA LN Chadds Ford, PA 19317
3 Beds
3 Baths
1,885 SqFt
Key Details
Sold Price $372,000
Property Type Townhouse
Sub Type End of Row/Townhouse
Listing Status Sold
Purchase Type For Sale
Square Footage 1,885 sqft
Price per Sqft $197
Subdivision Trotters Lea
MLS Listing ID PADE2045474
Sold Date 05/18/23
Style Straight Thru
Bedrooms 3
Full Baths 2
Half Baths 1
HOA Fees $85/mo
HOA Y/N Y
Abv Grd Liv Area 1,885
Originating Board BRIGHT
Year Built 1985
Annual Tax Amount $5,751
Tax Year 2023
Lot Size 5,227 Sqft
Acres 0.12
Lot Dimensions 35.00 x 116.00
Property Description
Welcome home this stunning END UNIT at 134 Trotters Lea Lane located in award winning Garnet Valley School District! This END unit townhouse with PRIVATE 3 car driveway is a rarity in Trotters Lea! As you enter thru the foyer you'll be wow'd! Stunning hardwood flooring w/ all new baseboard, crown molding, custom banister & upgraded light fixture. The Living Rm/Dining Rm combo has a wood burning fireplace, hardwood flooring, brand new crown molding, chair rail & new recessed lighting. The Custom Kitchen is what every chef would love to cook in!! CUSTOM Wood Cabinetry w/ hardwood flooring, tile backsplash, stainless steel appliances, quartz countertops w/ deep sink & crown molding. The Kitchen is also Eat in as well, this area has tons of natural sunlight, crown molding, hardwood flooring, chair rail with bead board! There is a HUGE perk to this house, A FAMILY ROOM the garage was converted! HUGE Family room with LVP flooring, brand new recessed lighting & exit to the outdoor patio. The upstairs has three spacious bedrooms, all with ample closet space & ceiling fans. The Main Bedroom has a huge walk in closet & it's own main bathroom with new custom vanity with quartz top, new floor & new custom shower doors! There is also a laundry area on the second floor with a brand new washer & dryer! The FULL Finished Basement is great for those Sunday football games! All New LVP Flooring & Recessed lighting. There is great outdoor space on the patio in the backyard as well. The home just recently professionally painted, all new carpeting & brand new custom blinds throughout the house. This home is one of a kind and TURN KEY!! Close to Rt.1, Rt. 202-TAX FREE SHOPPING!! Come RUN and see this one before it's gone!
Location
State PA
County Delaware
Area Bethel Twp (10403)
Zoning RESIDENTIAL
Rooms
Basement Fully Finished
Interior
Hot Water Electric
Heating Heat Pump(s)
Cooling Central A/C
Fireplaces Number 1
Fireplaces Type Wood
Fireplace Y
Heat Source Electric
Laundry Upper Floor
Exterior
Garage Spaces 3.0
Water Access N
Roof Type Architectural Shingle
Accessibility None
Total Parking Spaces 3
Garage N
Building
Story 2
Foundation Block
Sewer Public Sewer
Water Public
Architectural Style Straight Thru
Level or Stories 2
Additional Building Above Grade, Below Grade
New Construction N
Schools
School District Garnet Valley
Others
HOA Fee Include Common Area Maintenance
Senior Community No
Tax ID 03-00-00513-43
Ownership Fee Simple
SqFt Source Assessor
Special Listing Condition Standard
Read Less
Want to know what your home might be worth? Contact us for a FREE valuation!

Our team is ready to help you sell your home for the highest possible price ASAP

Bought with Gretchen J Apps • RE/MAX Excellence - Kennett Square
GET MORE INFORMATION





