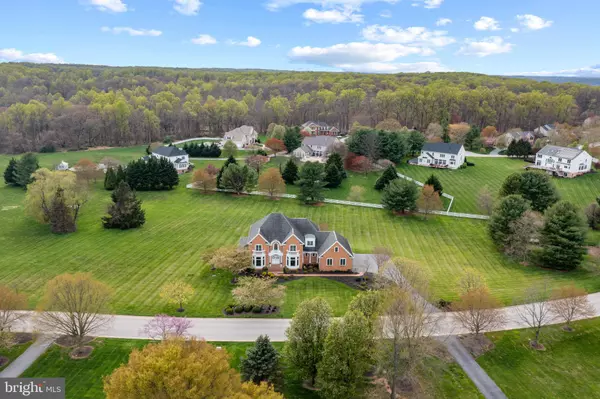$1,289,000
$1,289,000
For more information regarding the value of a property, please contact us for a free consultation.
13006 SHANEYBROOK CIR Reisterstown, MD 21136
5 Beds
5 Baths
6,854 SqFt
Key Details
Sold Price $1,289,000
Property Type Single Family Home
Sub Type Detached
Listing Status Sold
Purchase Type For Sale
Square Footage 6,854 sqft
Price per Sqft $188
Subdivision Shaneybrook Farms
MLS Listing ID MDBC2065180
Sold Date 05/17/23
Style Colonial
Bedrooms 5
Full Baths 4
Half Baths 1
HOA Fees $20/ann
HOA Y/N Y
Abv Grd Liv Area 4,450
Originating Board BRIGHT
Year Built 1999
Annual Tax Amount $10,052
Tax Year 2022
Lot Size 3.140 Acres
Acres 3.14
Property Description
Welcome to 13006 Shanneybrook Circle, Shaneybrook Farms first true custom built home for sale, boasting one of the largest lots in the neighborhood. Homes rarely become available in this Baltimore County highly sought after community and when they do, they sell quickly! Offering lovely pastural views bordered by trees and rolling hillsides, wide open quiet neighborhood road, perfect for kids to ride bikes, stroll your babies, no thru traffic, take your dog for a walk to socialize, large private lots, yet only a few minutes to Interstate 83 and 695.This true custom built Hagan and Hamilton home is all brick and offers a main level primary suite. Originally built in 1999 and recently tastefully updated and renovated. 6,854 sq ft of living space. 3.14 Acre Prime Lot. 3 Car Garage, 5 Bedrooms with primary suite on main level, 4 Full Baths, 1 half bath. Upper Level offering 4 large bedrooms and 2 full baths plus sitting area/work or office nook. Wide open living space with high ceilings. Abundant Natural light. Soaring 2 story foyer entrance. 2 story great room open to kitchen. Glass doors leading to extraordinary 2 story masonry deck & magnificent views of private back yard. Professional office on main Level. Formal dining room and wet bar. Lower Level offers a full bathroom, high ceilings, daylight, large windows, panoramic back yard views, level walk out to grand patio, full custom built bar, spacious family room/recreation room, gym, huge storage room including extensive built in shelves.
13006 Shaneybrook Circle List of Upgrades include:
*New, fully replaced HVAC system, including natural gas furnace, 2 programable zones in 2022.
*Kitchen upgraded including countertops, backsplash, sink, light fixtures in 2018.
*Electrical Upgrades in 2018 including all new light fixtures in dining room, foyer, kitchen, primary
bath and powder room, also upgraded for ability to charge electric car.
*Half Bath on main level updated in 2021 including new vanity and sea grass wall paper.
*All Bathrooms updated in 2018
*All new carpet installed in 2022
*Laundry Room/ Mud Room, on main level, updated and remodeled in 2021.
*New Water Treatment System installed 2018.
*Lower Level designed by Peter Radcliffe redone in 2015.
*Sonos surround sound installed with speakers inside and outside in 2015.
*Entire House Painted in 2020.
*Landscape lighting installed outside in 2020.
*California Closets installed in primary bedroom, including 2 huge walk-ins, in 2017.
*Brick mailbox installed 2015.
*2 Story Masonry Deck installed 2003.
*Extensive storage area in lower level remodeled with built in shelves 2015.
*Custom office cabinetry milled and installed 2012.
First Showings will be Sunday April 23 during Open House 3:00pm-6:00pm
Location
State MD
County Baltimore
Zoning RESIDENTIAL
Direction East
Rooms
Basement Fully Finished
Main Level Bedrooms 1
Interior
Interior Features Additional Stairway, Bar, Breakfast Area, Built-Ins, Ceiling Fan(s), Crown Moldings, Dining Area, Entry Level Bedroom, Family Room Off Kitchen, Floor Plan - Open, Formal/Separate Dining Room, Kitchen - Gourmet, Kitchen - Island, Pantry, Primary Bath(s), Recessed Lighting, Soaking Tub, Water Treat System, Wet/Dry Bar, Window Treatments, Wood Floors, Sound System, Tub Shower, Walk-in Closet(s), Upgraded Countertops, Laundry Chute
Hot Water Natural Gas
Heating Central, Programmable Thermostat
Cooling Central A/C, Ceiling Fan(s)
Fireplaces Number 1
Fireplaces Type Gas/Propane
Equipment Built-In Microwave, Cooktop - Down Draft, Dishwasher, Disposal, Dryer - Gas, Oven - Wall, Oven - Double, Washer, Water Conditioner - Owned, Water Dispenser, Water Heater
Fireplace Y
Appliance Built-In Microwave, Cooktop - Down Draft, Dishwasher, Disposal, Dryer - Gas, Oven - Wall, Oven - Double, Washer, Water Conditioner - Owned, Water Dispenser, Water Heater
Heat Source Natural Gas
Laundry Main Floor
Exterior
Parking Features Additional Storage Area, Garage - Side Entry, Garage Door Opener, Inside Access, Oversized
Garage Spaces 11.0
Water Access N
View Garden/Lawn, Panoramic, Trees/Woods
Accessibility Other
Attached Garage 3
Total Parking Spaces 11
Garage Y
Building
Lot Description Adjoins - Open Space, Level, Premium, Private, Rear Yard, SideYard(s), Front Yard
Story 3
Foundation Brick/Mortar
Sewer Private Septic Tank
Water Well
Architectural Style Colonial
Level or Stories 3
Additional Building Above Grade, Below Grade
Structure Type 2 Story Ceilings,High
New Construction N
Schools
School District Baltimore County Public Schools
Others
Pets Allowed Y
Senior Community No
Tax ID 04082200024038
Ownership Fee Simple
SqFt Source Assessor
Acceptable Financing Negotiable
Listing Terms Negotiable
Financing Negotiable
Special Listing Condition Standard
Pets Allowed No Pet Restrictions
Read Less
Want to know what your home might be worth? Contact us for a FREE valuation!

Our team is ready to help you sell your home for the highest possible price ASAP

Bought with Karen Hubble Bisbee • Hubble Bisbee Christie's International Real Estate
GET MORE INFORMATION





