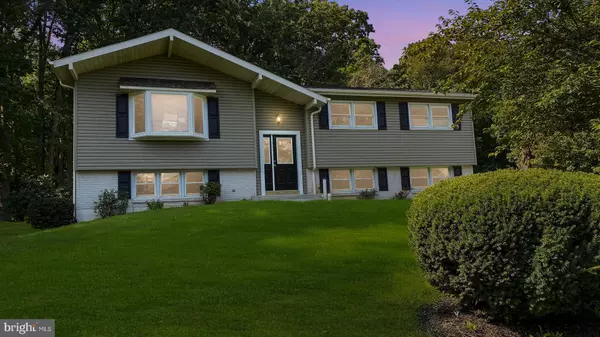$449,000
$459,800
2.3%For more information regarding the value of a property, please contact us for a free consultation.
436 THOMAS Alburtis, PA 18011
4 Beds
3 Baths
2,140 SqFt
Key Details
Sold Price $449,000
Property Type Single Family Home
Sub Type Detached
Listing Status Sold
Purchase Type For Sale
Square Footage 2,140 sqft
Price per Sqft $209
Subdivision None Available
MLS Listing ID PALH2004522
Sold Date 04/28/23
Style Bi-level
Bedrooms 4
Full Baths 2
Half Baths 1
HOA Y/N N
Abv Grd Liv Area 2,140
Originating Board BRIGHT
Year Built 1974
Annual Tax Amount $5,140
Tax Year 2022
Lot Size 0.574 Acres
Acres 0.57
Lot Dimensions 125.00 x 200.00
Property Description
Now showing! Newly Remodeled East Penn 4 bd 2.5 bath home, private setting on quiet park like setting is located in the community of Alburtis, close to recreation, parks, dining and near by shopping. This home features new hardwood flooring on the upper main floor & new laminate on the lower level. All new lights and fixtures, new kitchen cabinets, appliances, w adjoining dining area & trex deck for dining outdoors. The quiet setting is ideal for a pool & or pole building, lots of family fun. Potential to create an additional suite on the lower level. The large recreation room will be another great family gathering place especially during the holidays. The exterior also has an updated detached workshop and mini garage for lawn tractors and more. This like new home is a great value on a quiet parklike setting, the value is far greater than the asking price. With loads of additional potential. Available for previews shortly. Showings begin 10-15 call the listing agent for more details.
Location
State PA
County Lehigh
Area Alburtis Boro (12301)
Zoning R-1
Direction East
Rooms
Basement Fully Finished, Heated, Garage Access, Walkout Level, Windows, Workshop, Side Entrance, Rear Entrance, Improved
Main Level Bedrooms 3
Interior
Hot Water Electric
Heating Heat Pump(s)
Cooling Central A/C
Flooring Hardwood, Laminated, Vinyl
Equipment Built-In Microwave, Built-In Range, Dishwasher, Dryer - Electric, Microwave, Washer, Water Heater
Furnishings No
Fireplace N
Window Features Energy Efficient
Appliance Built-In Microwave, Built-In Range, Dishwasher, Dryer - Electric, Microwave, Washer, Water Heater
Heat Source Electric
Laundry Lower Floor
Exterior
Exterior Feature Deck(s), Patio(s)
Parking Features Built In
Garage Spaces 1.0
Utilities Available Cable TV Available, Phone, Water Available, Sewer Available
Water Access N
View Trees/Woods
Roof Type Asbestos Shingle
Accessibility Entry Slope <1'
Porch Deck(s), Patio(s)
Attached Garage 1
Total Parking Spaces 1
Garage Y
Building
Story 2
Foundation Concrete Perimeter, Brick/Mortar
Sewer Public Sewer
Water Public
Architectural Style Bi-level
Level or Stories 2
Additional Building Above Grade, Below Grade
Structure Type Dry Wall
New Construction N
Schools
School District East Penn
Others
Senior Community No
Tax ID 546364698379-00001
Ownership Fee Simple
SqFt Source Assessor
Acceptable Financing Cash, Conventional
Listing Terms Cash, Conventional
Financing Cash,Conventional
Special Listing Condition Standard
Read Less
Want to know what your home might be worth? Contact us for a FREE valuation!

Our team is ready to help you sell your home for the highest possible price ASAP

Bought with Theodore M Van Wert • Iron Valley Real Estate of Lehigh Valley

GET MORE INFORMATION





