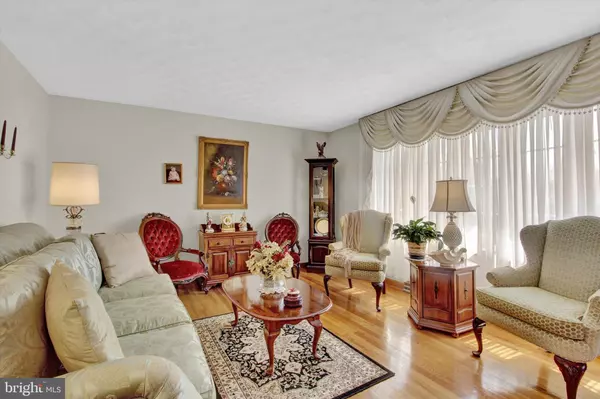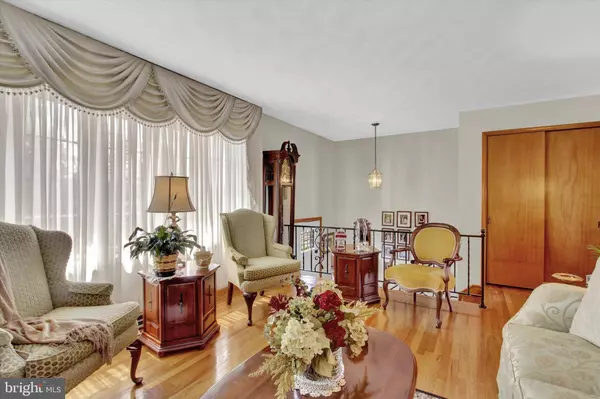$285,000
$269,900
5.6%For more information regarding the value of a property, please contact us for a free consultation.
2019 THELON DR York, PA 17408
3 Beds
2 Baths
2,016 SqFt
Key Details
Sold Price $285,000
Property Type Single Family Home
Sub Type Detached
Listing Status Sold
Purchase Type For Sale
Square Footage 2,016 sqft
Price per Sqft $141
Subdivision None Available
MLS Listing ID PAYK2038778
Sold Date 05/15/23
Style Split Foyer
Bedrooms 3
Full Baths 2
HOA Y/N N
Abv Grd Liv Area 1,344
Originating Board BRIGHT
Year Built 1968
Annual Tax Amount $4,302
Tax Year 2022
Lot Size 0.322 Acres
Acres 0.32
Property Description
This charming, raised rancher is located in West York School District and boasts 3 bedrooms, 1.5 baths and a family room with a gas fireplace! As you step inside, you'll be greeted by a large living room with hardwood flooring and a bay window that brightens the room in natural light. The kitchen includes abundant counter space, and plenty of storage space between the cabinetry and pantry and the appliances convey! Step thru the sliding doors from the dining room onto the patio to enjoy your morning coffee. The backyard is perfect for outdoor entertaining or relaxation. With lots of space, you can host summer barbecues or just enjoy a quiet evening. This home offers so much for the price and is waiting for you to make it your own! Hurry and schedule your showing today before it's too late!
Location
State PA
County York
Area West Manchester Twp (15251)
Zoning RESIDENTIAL
Rooms
Other Rooms Living Room, Dining Room, Bedroom 2, Bedroom 3, Family Room, Bedroom 1, Laundry
Basement Fully Finished
Main Level Bedrooms 3
Interior
Interior Features Carpet, Ceiling Fan(s), Combination Kitchen/Dining, Dining Area, Floor Plan - Traditional, Kitchen - Country, Kitchen - Eat-In, Kitchen - Table Space, Pantry
Hot Water Natural Gas
Heating Forced Air
Cooling Central A/C
Flooring Hardwood, Carpet
Fireplaces Number 1
Fireplaces Type Gas/Propane
Equipment Dishwasher, Refrigerator, Oven/Range - Gas, Washer, Dryer
Fireplace Y
Appliance Dishwasher, Refrigerator, Oven/Range - Gas, Washer, Dryer
Heat Source Natural Gas
Laundry Lower Floor
Exterior
Parking Features Basement Garage
Garage Spaces 6.0
Water Access N
Roof Type Shingle
Accessibility None
Attached Garage 2
Total Parking Spaces 6
Garage Y
Building
Story 2
Foundation Block
Sewer Public Sewer
Water Public
Architectural Style Split Foyer
Level or Stories 2
Additional Building Above Grade, Below Grade
New Construction N
Schools
High Schools West York Area
School District West York Area
Others
Pets Allowed Y
Senior Community No
Tax ID 51-000-23-0037-00-00000
Ownership Fee Simple
SqFt Source Assessor
Acceptable Financing Cash, Conventional, FHA
Listing Terms Cash, Conventional, FHA
Financing Cash,Conventional,FHA
Special Listing Condition Standard
Pets Allowed No Pet Restrictions
Read Less
Want to know what your home might be worth? Contact us for a FREE valuation!

Our team is ready to help you sell your home for the highest possible price ASAP

Bought with Rebecca Ann Jacobs • Iron Valley Real Estate of Central PA

GET MORE INFORMATION





