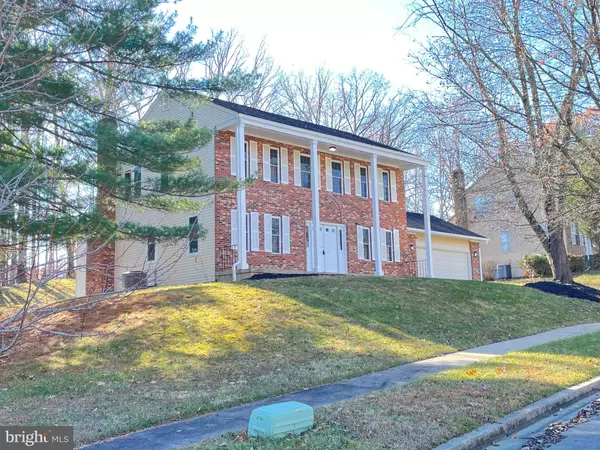$539,000
$539,000
For more information regarding the value of a property, please contact us for a free consultation.
3105 GLISSADE CT Clinton, MD 20735
4 Beds
3 Baths
3,319 SqFt
Key Details
Sold Price $539,000
Property Type Single Family Home
Sub Type Detached
Listing Status Sold
Purchase Type For Sale
Square Footage 3,319 sqft
Price per Sqft $162
Subdivision Mary-Catherine
MLS Listing ID MDPG2072684
Sold Date 05/15/23
Style Colonial
Bedrooms 4
Full Baths 2
Half Baths 1
HOA Y/N N
Abv Grd Liv Area 2,213
Originating Board BRIGHT
Year Built 1983
Annual Tax Amount $5,845
Tax Year 2023
Lot Size 0.433 Acres
Acres 0.43
Property Description
Welcome to this stately home located on a cul de sac in a desirable location. Elegance and sophistication are defined in this spectacular home. You will want to host every party and gathering to show off your sparkling new kitchen with a huge abundance of cabinets, pantry space and breath-taking quartz counters and island. No expense was spared - cabinets and drawers all have soft close mechanisms, new stainless-steel appliances were installed, and gorgeous glass tile backsplash sets off the white cabinets perfectly. the new half bathroom even has quartz vanity top and a motion activated toilet! Fresh neutral paint and new water-resistant flooring are throughout the main level and basement level. The soft new carpeting on the stairs leads to a primary bedroom retreat with a large walk-in closet, and a large, remodeled bathroom. A thoughtfully redesigned shower for 2 has been enlarged and has a rain shower head as well as a separately controlled wall shower head. 3 additional bedrooms with laminate wood floors, new interior doors and new closet doors grace the upper level, with an additional renovated bathroom (with quartz vanity tops! The basement is open and has an excessively large room for large parties or customize it and create additional bedrooms. There is an unfinished storage area that would be a perfect wine closet! The rear yard has a concrete patio and lots of privacy. Renovations were just completed from top to bottom. You will want to spend plenty of time enjoying the luxurious updates and deciding where to place your furniture. Schedule your tour today and stack packing for your move!
Location
State MD
County Prince Georges
Zoning RR
Rooms
Other Rooms Living Room, Dining Room, Primary Bedroom, Bedroom 2, Bedroom 3, Bedroom 4, Kitchen, Family Room, Laundry, Recreation Room, Bathroom 2, Primary Bathroom, Half Bath
Basement Outside Entrance, Sump Pump, Full, Fully Finished
Interior
Interior Features Attic, Breakfast Area, Carpet, Family Room Off Kitchen, Floor Plan - Traditional, Formal/Separate Dining Room, Kitchen - Gourmet, Kitchen - Island, Pantry, Primary Bath(s), Recessed Lighting, Stall Shower, Upgraded Countertops, Walk-in Closet(s)
Hot Water Electric
Heating Forced Air, Heat Pump(s), Programmable Thermostat
Cooling Central A/C, Programmable Thermostat
Flooring Laminate Plank
Fireplaces Number 1
Fireplaces Type Brick, Wood
Equipment Built-In Microwave, Dishwasher, Disposal, Dryer, Water Heater, Washer, Stainless Steel Appliances, Refrigerator, Oven/Range - Electric
Furnishings No
Fireplace Y
Window Features Screens,Energy Efficient,Replacement
Appliance Built-In Microwave, Dishwasher, Disposal, Dryer, Water Heater, Washer, Stainless Steel Appliances, Refrigerator, Oven/Range - Electric
Heat Source Electric
Laundry Main Floor, Dryer In Unit, Washer In Unit
Exterior
Exterior Feature Porch(es)
Parking Features Garage - Front Entry, Inside Access, Oversized
Garage Spaces 2.0
Amenities Available None
Water Access N
Roof Type Shingle
Accessibility 36\"+ wide Halls
Porch Porch(es)
Attached Garage 2
Total Parking Spaces 2
Garage Y
Building
Lot Description Backs to Trees, Cul-de-sac
Story 3
Foundation Block
Sewer Public Sewer
Water Public
Architectural Style Colonial
Level or Stories 3
Additional Building Above Grade, Below Grade
Structure Type Cathedral Ceilings,Brick,Masonry
New Construction N
Schools
Elementary Schools Clinton Grove
Middle Schools Gwynn Park
High Schools Gwynn Park
School District Prince George'S County Public Schools
Others
Pets Allowed Y
HOA Fee Include None
Senior Community No
Tax ID 17050295386
Ownership Fee Simple
SqFt Source Assessor
Security Features Exterior Cameras
Acceptable Financing Cash, Conventional, FHA, VA
Horse Property N
Listing Terms Cash, Conventional, FHA, VA
Financing Cash,Conventional,FHA,VA
Special Listing Condition Standard
Pets Allowed No Pet Restrictions
Read Less
Want to know what your home might be worth? Contact us for a FREE valuation!

Our team is ready to help you sell your home for the highest possible price ASAP

Bought with Donald A Williams • Keller Williams Preferred Properties
GET MORE INFORMATION





